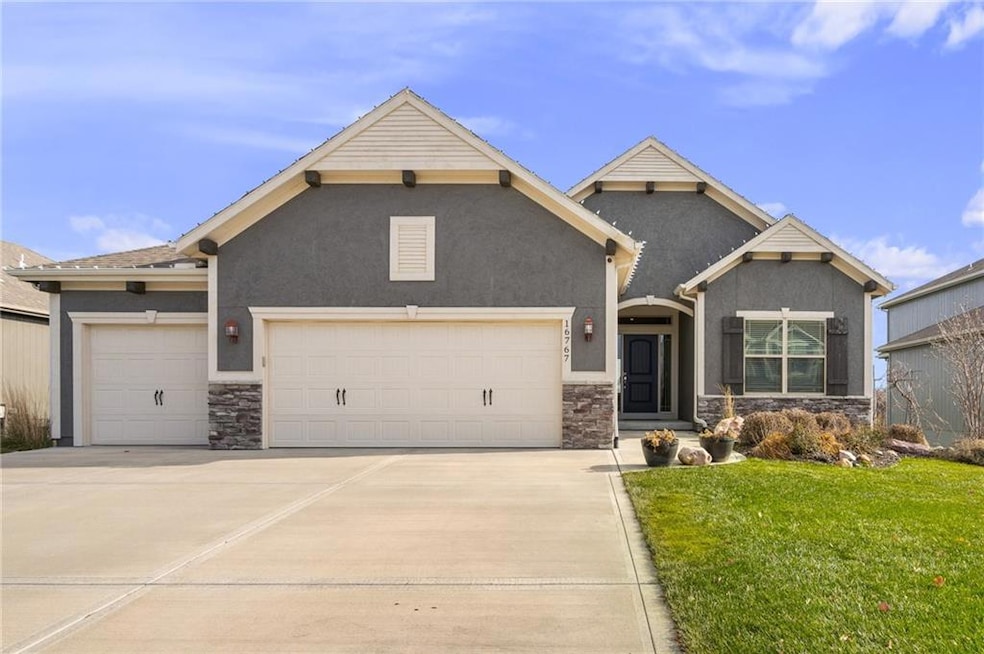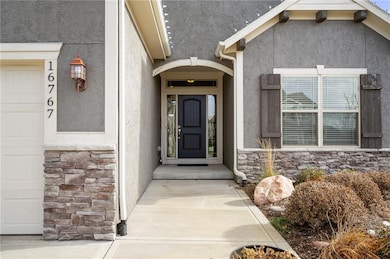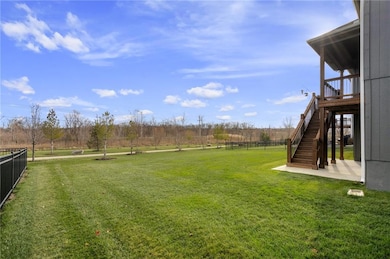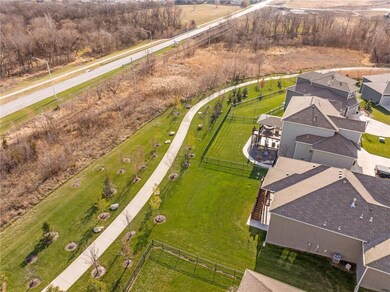
16767 W 170th Ct Olathe, KS 66062
Highlights
- ENERGY STAR Certified Homes
- EPA Indoor Air Quality Plus
- Recreation Room
- Prairie Creek Elementary School Rated A-
- Clubhouse
- Traditional Architecture
About This Home
As of January 2025STUNNING REVERSE 1.5 STORY HOME ON A PREMIUM LOT! Discover the perfect blend of style and functionality in this spacious reverse 1.5-story home, offering a bright and open layout with gorgeous wood floors and abundant natural light. The custom kitchen boasts a large island, walk-in pantry, and direct access to an airy dining space that opens to an expansive covered deck with stairs to the backyard. Retreat to the private master suite, your personal oasis, while secondary bedrooms impress with their walk-in closets and generous size. The finished lower level is perfect for entertaining, with a large rec room, wet bar, and walkout access to a beautiful yard that backs to a tranquil tree line and walking trail. This home is a must see!
Last Agent to Sell the Property
Compass Realty Group Brokerage Phone: 913-787-4120 License #SP00231831 Listed on: 11/19/2024

Home Details
Home Type
- Single Family
Est. Annual Taxes
- $8,460
Year Built
- Built in 2019
Lot Details
- 9,669 Sq Ft Lot
- Side Green Space
- Cul-De-Sac
- Sprinkler System
HOA Fees
- $75 Monthly HOA Fees
Parking
- 3 Car Attached Garage
- Front Facing Garage
Home Design
- Traditional Architecture
- Composition Roof
- Stone Trim
Interior Spaces
- Wet Bar
- Ceiling Fan
- Gas Fireplace
- Window Treatments
- Mud Room
- Entryway
- Great Room with Fireplace
- Family Room
- Combination Kitchen and Dining Room
- Recreation Room
- Laundry Room
Kitchen
- Kitchen Island
- Wood Stained Kitchen Cabinets
Flooring
- Wood
- Carpet
- Tile
Bedrooms and Bathrooms
- 4 Bedrooms
- Primary Bedroom on Main
- Walk-In Closet
- 3 Full Bathrooms
Finished Basement
- Walk-Out Basement
- Basement Fills Entire Space Under The House
Eco-Friendly Details
- Energy-Efficient Insulation
- ENERGY STAR Certified Homes
- Energy-Efficient Thermostat
- EPA Indoor Air Quality Plus
Outdoor Features
- Playground
- Porch
Location
- City Lot
Schools
- Timber Sage Elementary School
- Spring Hill High School
Utilities
- Central Air
- Heating System Uses Natural Gas
Listing and Financial Details
- Assessor Parcel Number DP04070000-0004
- $0 special tax assessment
Community Details
Overview
- Boulder Creek Subdivision
Amenities
- Clubhouse
- Party Room
Recreation
- Community Pool
- Putting Green
- Trails
Ownership History
Purchase Details
Home Financials for this Owner
Home Financials are based on the most recent Mortgage that was taken out on this home.Purchase Details
Home Financials for this Owner
Home Financials are based on the most recent Mortgage that was taken out on this home.Purchase Details
Similar Homes in the area
Home Values in the Area
Average Home Value in this Area
Purchase History
| Date | Type | Sale Price | Title Company |
|---|---|---|---|
| Warranty Deed | -- | Continental Title Company | |
| Warranty Deed | -- | Continental Title Company | |
| Warranty Deed | -- | Continental Title Company | |
| Warranty Deed | -- | Kansas City Title Inc | |
| Warranty Deed | -- | First American Title |
Mortgage History
| Date | Status | Loan Amount | Loan Type |
|---|---|---|---|
| Open | $416,500 | New Conventional | |
| Closed | $416,500 | New Conventional | |
| Previous Owner | $115,000 | Credit Line Revolving | |
| Previous Owner | $395,825 | New Conventional | |
| Previous Owner | $383,532 | New Conventional |
Property History
| Date | Event | Price | Change | Sq Ft Price |
|---|---|---|---|---|
| 01/28/2025 01/28/25 | Sold | -- | -- | -- |
| 12/16/2024 12/16/24 | Pending | -- | -- | -- |
| 12/14/2024 12/14/24 | For Sale | $595,000 | +41.7% | $177 / Sq Ft |
| 12/19/2019 12/19/19 | Sold | -- | -- | -- |
| 11/01/2019 11/01/19 | Pending | -- | -- | -- |
| 09/20/2019 09/20/19 | Price Changed | $419,850 | -1.0% | $125 / Sq Ft |
| 08/27/2019 08/27/19 | Price Changed | $423,900 | -0.3% | $126 / Sq Ft |
| 07/11/2019 07/11/19 | Price Changed | $425,000 | -1.2% | $127 / Sq Ft |
| 06/06/2019 06/06/19 | Price Changed | $429,950 | -0.8% | $128 / Sq Ft |
| 03/07/2019 03/07/19 | Price Changed | $433,470 | +3.2% | $129 / Sq Ft |
| 03/01/2019 03/01/19 | Price Changed | $419,950 | -1.2% | $125 / Sq Ft |
| 01/17/2019 01/17/19 | For Sale | $425,000 | -- | $127 / Sq Ft |
Tax History Compared to Growth
Tax History
| Year | Tax Paid | Tax Assessment Tax Assessment Total Assessment is a certain percentage of the fair market value that is determined by local assessors to be the total taxable value of land and additions on the property. | Land | Improvement |
|---|---|---|---|---|
| 2024 | $8,460 | $69,966 | $14,550 | $55,416 |
| 2023 | $7,450 | $60,835 | $9,324 | $51,511 |
| 2022 | $6,404 | $51,715 | $9,324 | $42,391 |
| 2021 | $6,387 | $50,531 | $9,324 | $41,207 |
| 2020 | $1,083 | $8,464 | $8,464 | $0 |
| 2019 | $761 | $5,924 | $5,924 | $0 |
| 2018 | $858 | $5,924 | $5,924 | $0 |
| 2017 | $159 | $0 | $0 | $0 |
Agents Affiliated with this Home
-
Tyler Grieve

Seller's Agent in 2025
Tyler Grieve
Compass Realty Group
(913) 382-6711
20 in this area
91 Total Sales
-
Toni Hoffman
T
Seller Co-Listing Agent in 2025
Toni Hoffman
Compass Realty Group
(816) 280-2773
13 in this area
81 Total Sales
-
Heidi Ramirez
H
Buyer's Agent in 2025
Heidi Ramirez
Platinum Realty LLC
(913) 279-1318
39 in this area
79 Total Sales
-
Ann Ring

Seller's Agent in 2019
Ann Ring
Weichert, Realtors Welch & Com
(913) 484-7835
141 in this area
162 Total Sales
-
Rob Ellerman

Seller Co-Listing Agent in 2019
Rob Ellerman
ReeceNichols- Leawood Town Center
(816) 304-4434
159 in this area
5,200 Total Sales
-
M
Buyer's Agent in 2019
Mike Dyer
Compass Realty Group
Map
Source: Heartland MLS
MLS Number: 2520768
APN: DP04070000-0004
- 16976 S Bradley Dr
- 16972 S Bradley Dr
- 17163 S Heatherwood St
- 17151 S Heatherwood St
- 17159 S Heatherwood St
- 17175 S Heatherwood St
- 17179 S Laurelwood St
- 17153 S Laurelwood St
- 16967 S Laurelwood St
- 16996 S Bradley Dr
- 17186 S Heatherwood St
- 17154 S Heatherwood St
- 17178 S Heatherwood St
- 17132 S Heatherwood St
- 16983 S Bradley Dr
- 16987 S Bradley Dr
- 16986 S Kimble St
- 16982 S Kimble St
- 16543 W 170th St
- 16904 S Bradley Dr



