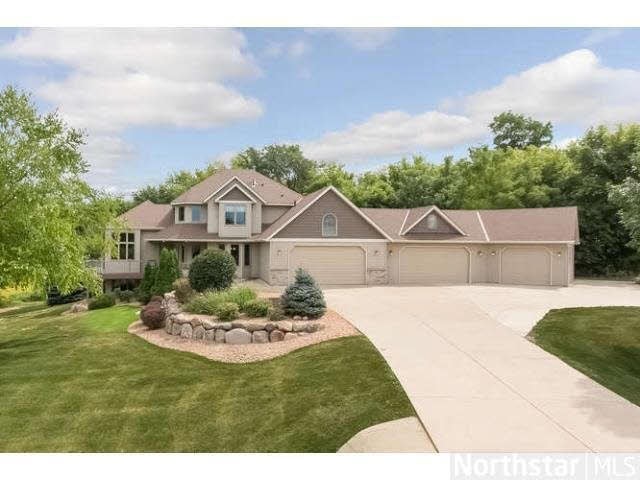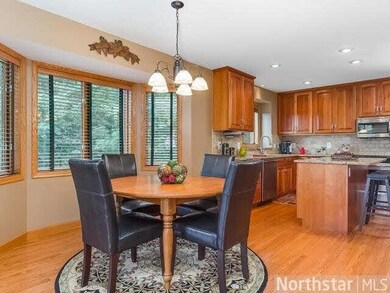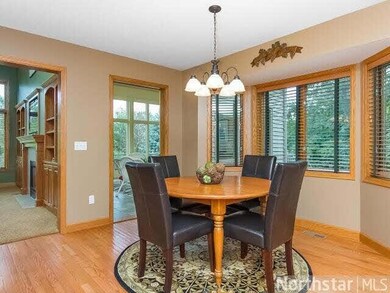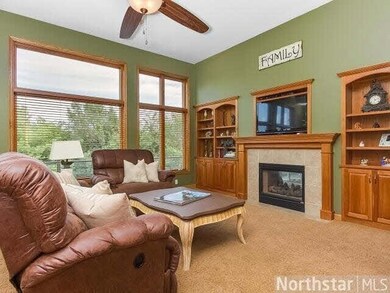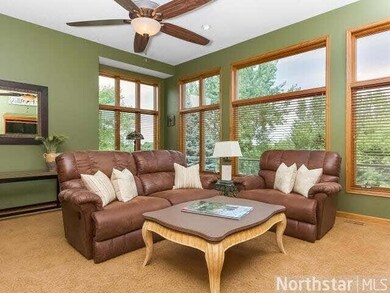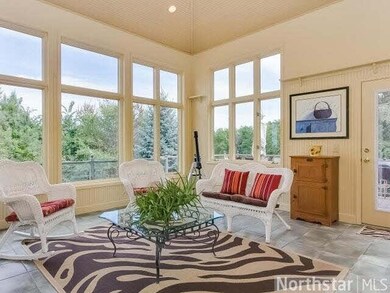
1678 Chateau Ave Shakopee, MN 55379
Estimated Value: $709,000 - $922,640
Highlights
- Heated Floors
- 2.9 Acre Lot
- Vaulted Ceiling
- Jackson Elementary School Rated A-
- Deck
- Whirlpool Bathtub
About This Home
As of February 2014Beautiful private wooded setting on nearly 3 acres! 5 car heated garage! 1st floor sunroom + owners suite with NEW bath. Built-ins, wrap around maintenance free deck & new stainless appliances. Cherry cabinets + granite, tile & HW surfaces. Former model!
Last Agent to Sell the Property
Diana Johnson
Coldwell Banker Burnet Listed on: 09/04/2013
Last Buyer's Agent
Gregory Anderson
RE/MAX Advisors-West
Home Details
Home Type
- Single Family
Est. Annual Taxes
- $6,564
Year Built
- Built in 1995
Lot Details
- 2.9 Acre Lot
- Lot Dimensions are 525x201x54
- Property has an invisible fence for dogs
- Many Trees
Home Design
- Brick Exterior Construction
- Asphalt Shingled Roof
- Vinyl Siding
Interior Spaces
- 2-Story Property
- Central Vacuum
- Vaulted Ceiling
- Ceiling Fan
- Gas Fireplace
- Formal Dining Room
- Washer and Dryer Hookup
Kitchen
- Breakfast Area or Nook
- Range
- Microwave
- Dishwasher
- Disposal
Flooring
- Wood
- Heated Floors
- Tile
Bedrooms and Bathrooms
- 4 Bedrooms
- Walk-In Closet
- Primary Bathroom is a Full Bathroom
- Bathroom on Main Level
- Whirlpool Bathtub
- Bathtub With Separate Shower Stall
Finished Basement
- Walk-Out Basement
- Basement Fills Entire Space Under The House
- Sump Pump
- Drain
- Block Basement Construction
Parking
- 5 Car Attached Garage
- Garage Door Opener
- Driveway
Eco-Friendly Details
- Air Exchanger
Outdoor Features
- Deck
- Storage Shed
- Porch
Utilities
- Forced Air Heating and Cooling System
- Private Water Source
- Water Softener is Owned
- Private Sewer
Listing and Financial Details
- Assessor Parcel Number 272000100
Ownership History
Purchase Details
Home Financials for this Owner
Home Financials are based on the most recent Mortgage that was taken out on this home.Purchase Details
Home Financials for this Owner
Home Financials are based on the most recent Mortgage that was taken out on this home.Purchase Details
Home Financials for this Owner
Home Financials are based on the most recent Mortgage that was taken out on this home.Purchase Details
Similar Homes in Shakopee, MN
Home Values in the Area
Average Home Value in this Area
Purchase History
| Date | Buyer | Sale Price | Title Company |
|---|---|---|---|
| Hoversten Kyle M | $485,000 | Tradition Title | |
| Wibright Robert E | $455,000 | Edina Realty Title Inc | |
| Wiebusch James A | -- | Edina Realty Title Inc | |
| Wiebush James A | $319,900 | -- |
Mortgage History
| Date | Status | Borrower | Loan Amount |
|---|---|---|---|
| Open | Hoversten Kyle M | $92,250 | |
| Open | Hoversten Kyle M | $155,000 | |
| Closed | Hoversten Kyle M | $100,000 | |
| Closed | Hoversten Kyle M | $25,000 | |
| Open | Hoversten Kyle M | $388,000 | |
| Previous Owner | Wibright Marcie A | $23,200 | |
| Previous Owner | Wibright Robert E | $364,000 | |
| Previous Owner | Wiebush James A | $375,000 |
Property History
| Date | Event | Price | Change | Sq Ft Price |
|---|---|---|---|---|
| 02/06/2014 02/06/14 | Sold | $485,000 | -8.3% | $81 / Sq Ft |
| 12/24/2013 12/24/13 | Pending | -- | -- | -- |
| 09/04/2013 09/04/13 | For Sale | $529,000 | +16.3% | $88 / Sq Ft |
| 05/07/2012 05/07/12 | Sold | $455,000 | -8.1% | $91 / Sq Ft |
| 04/02/2012 04/02/12 | Pending | -- | -- | -- |
| 03/01/2012 03/01/12 | For Sale | $495,000 | -- | $99 / Sq Ft |
Tax History Compared to Growth
Tax History
| Year | Tax Paid | Tax Assessment Tax Assessment Total Assessment is a certain percentage of the fair market value that is determined by local assessors to be the total taxable value of land and additions on the property. | Land | Improvement |
|---|---|---|---|---|
| 2025 | $10,720 | $784,900 | $245,300 | $539,600 |
| 2024 | $10,720 | $788,000 | $245,300 | $542,700 |
| 2023 | $9,688 | $789,800 | $240,900 | $548,900 |
| 2022 | $8,874 | $771,800 | $229,900 | $541,900 |
| 2021 | $7,216 | $619,000 | $176,600 | $442,400 |
| 2020 | $7,502 | $542,900 | $155,700 | $387,200 |
| 2019 | $7,166 | $550,600 | $163,200 | $387,400 |
| 2018 | $5,944 | $0 | $0 | $0 |
| 2016 | $7,326 | $0 | $0 | $0 |
| 2014 | -- | $0 | $0 | $0 |
Agents Affiliated with this Home
-
D
Seller's Agent in 2014
Diana Johnson
Coldwell Banker Burnet
-
G
Buyer's Agent in 2014
Gregory Anderson
RE/MAX
-
C
Seller's Agent in 2012
Chad Huebener
Edina Realty, Inc.
-
J
Buyer's Agent in 2012
Julie Kallemeyn
Coldwell Banker Burnet
Map
Source: REALTOR® Association of Southern Minnesota
MLS Number: 4530331
APN: 27-200-010-0
- 2405 Jennifer Ln
- 2052 Wilhelm Ct
- 2711 Aspen Dr
- 2719 Aspen Dr
- 2748 Aspen Dr
- 2704 Aspen Dr
- 2606 Green Ash Ave
- 2741 Green Ash Ave
- 2726 Green Ash Ave
- 2734 Green Ash Ave
- 2749 Green Ash Ave
- 2718 Green Ash Ave
- 2305 Rock Elm Rd
- 2304 Rock Elm Rd
- 1971 Evergreen Ln
- 2127 Ormond Dr
- 1986 Mathias Rd
- 2330 Ponds Way
- 1815 Mooers Ave
- 3034 Marcia Ln
- 1678 Chateau Ave
- 1745 Leavitt Woods Ln
- 1647 Leavitt Woods Ln
- 1708 Leavitt Woods Ln
- 1697 Chateau Ave
- 1758 Chateau Ave
- 1785 Leavitt Woods Ln
- 1557 Leavitt Woods Ln
- 1558 Chateau Ave
- 1825 Leavitt Woods Ln
- 1544 Leavitt Woods Ln
- 1717 Chateau Ave
- 1798 Chateau Ave
- 1615 Wood Duck Trail
- 1715 Wood Duck Trail
- 1447 Chateau Ave
- 1925 Leavitt Woods Ln
- 1838 Leavitt Woods Ln
- 1440 Chateau Ave
- 1672 Dominion Ave
