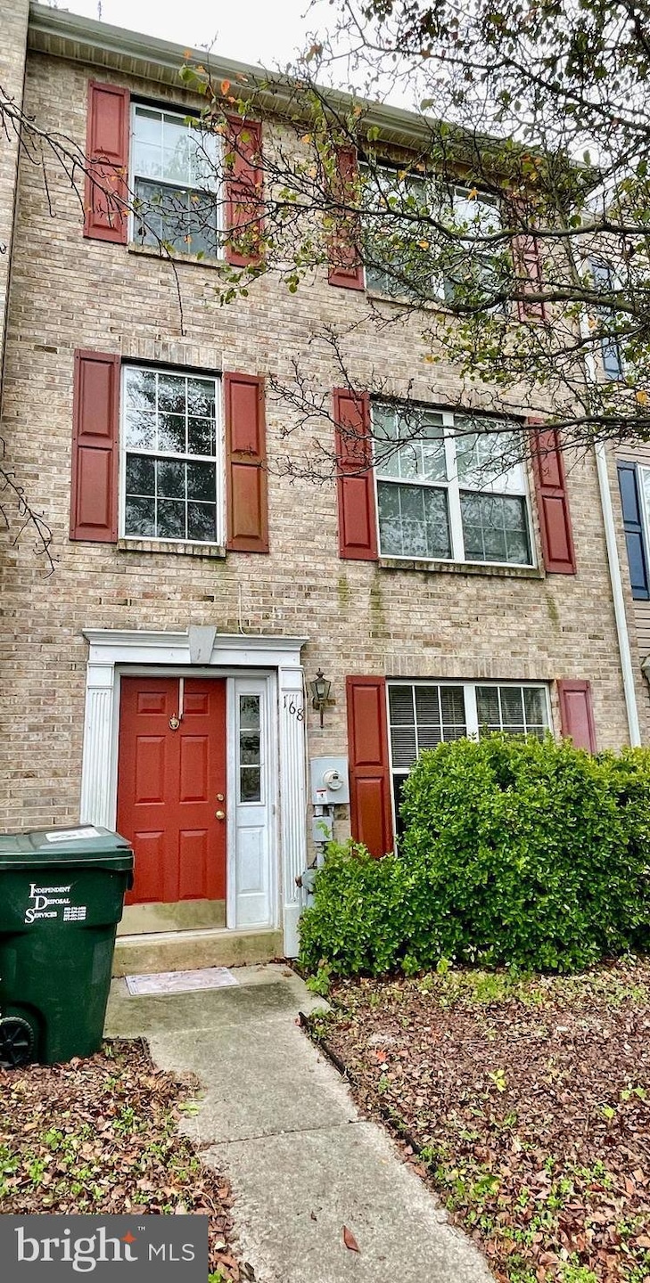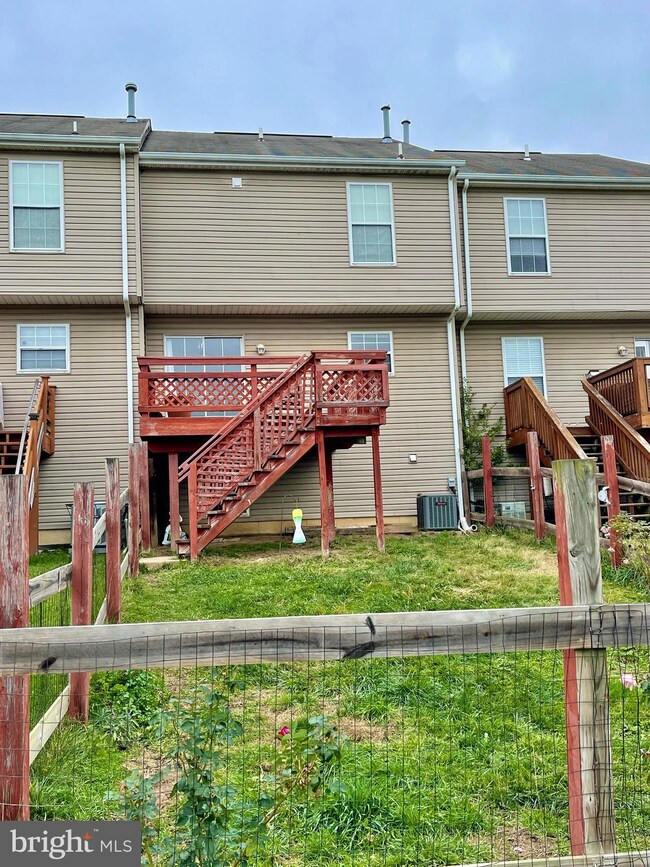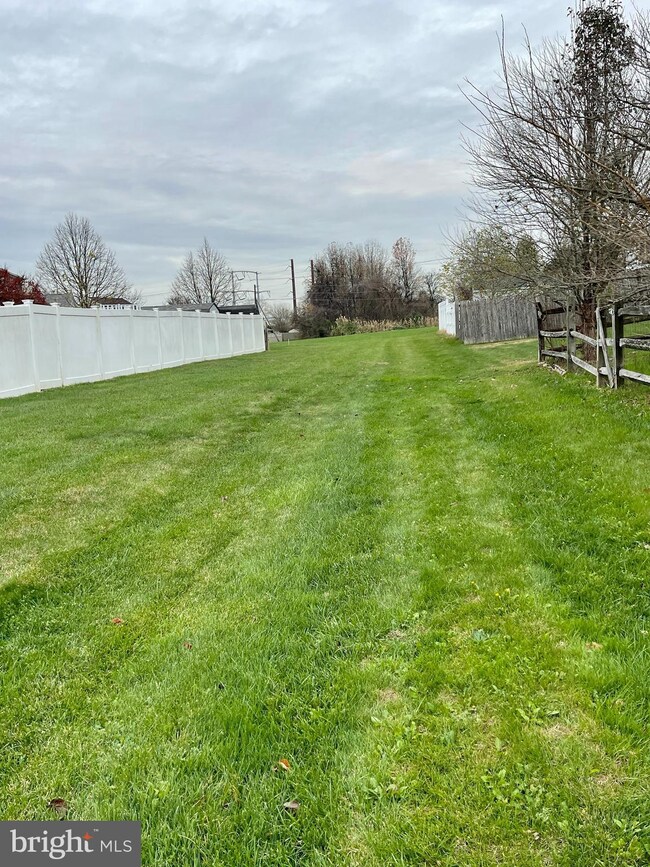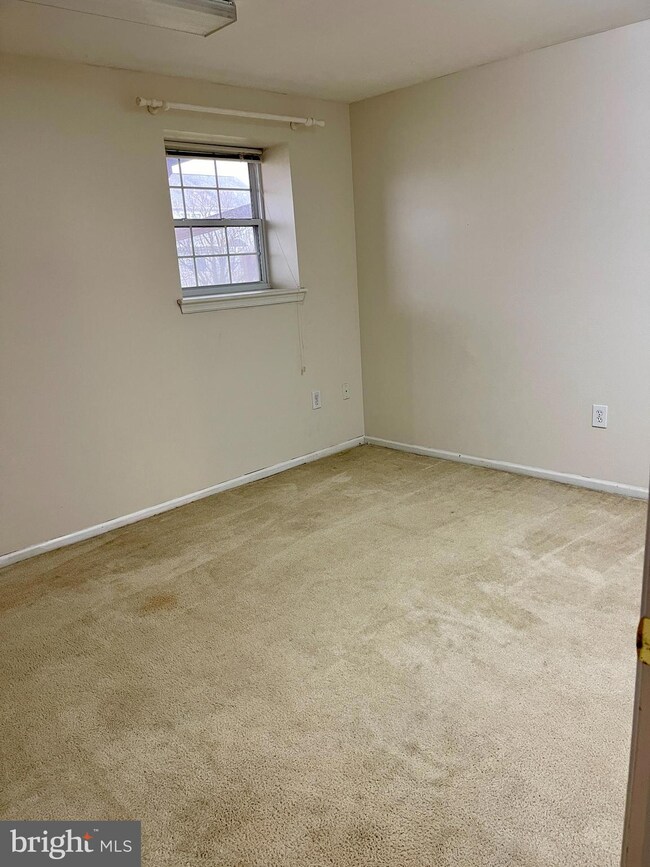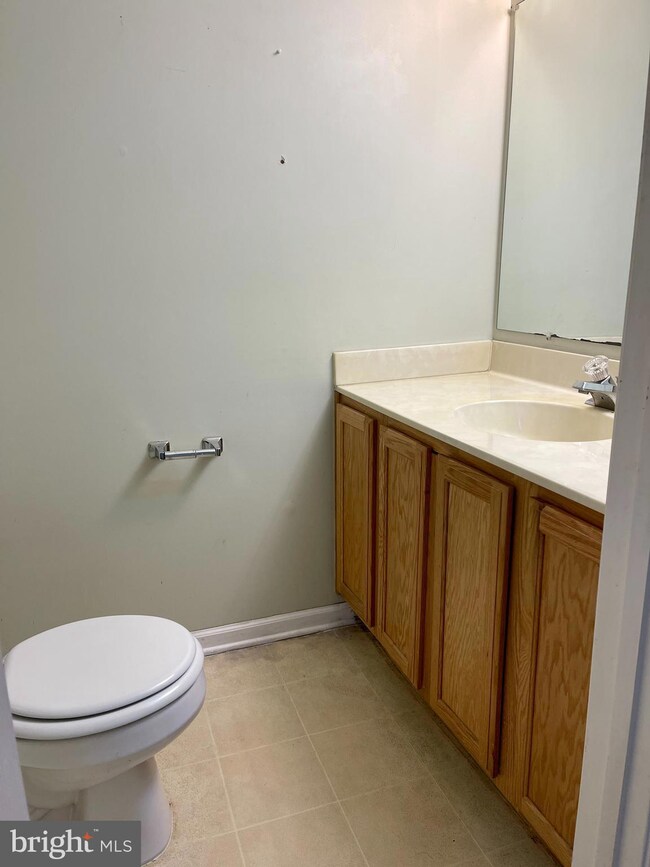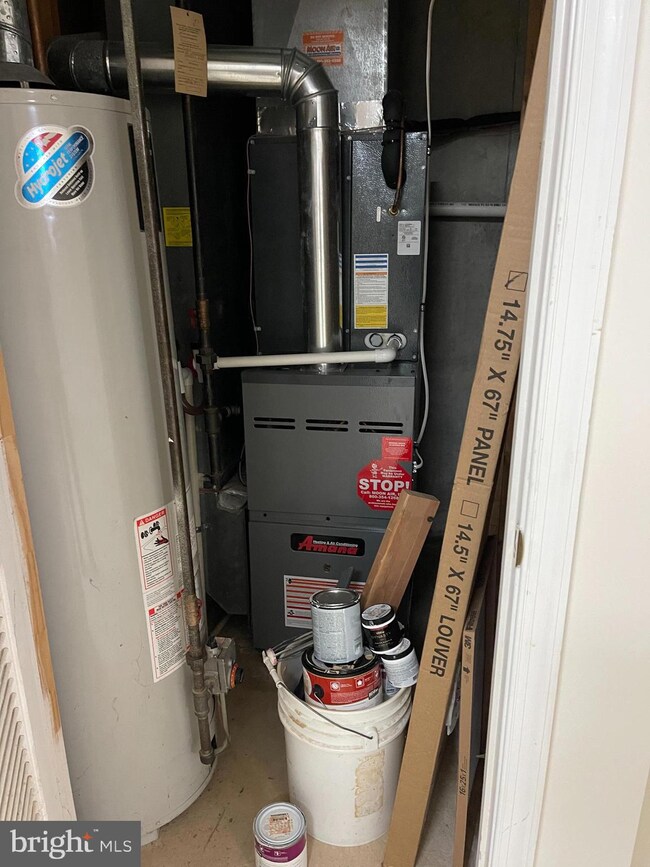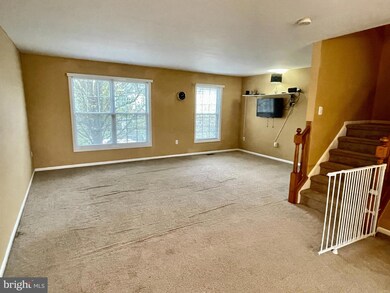
168 Versailles Ct Newark, DE 19702
Glasgow NeighborhoodEstimated Value: $300,000 - $346,000
Highlights
- Recreation Room
- Living Room
- Wood Fence
- Traditional Architecture
- 90% Forced Air Heating and Cooling System
About This Home
As of December 2022Welcome to 168 Versailles Ct. Open and airy floor plan on the main level. Kitchen has laminate, all appliances and an island. The living room is huge with carpeting that also runs up the staircase. Upstairs you will find a large master bedroom with bath and a second bedroom and bath.
The lower level has laminate flooring in the front room . There is another room at the back of the townhouse with a full bath.
Townhouse Details
Home Type
- Townhome
Est. Annual Taxes
- $2,215
Year Built
- Built in 1999
Lot Details
- 2,178 Sq Ft Lot
- Lot Dimensions are 20.00 x 107.00
- Wood Fence
HOA Fees
- $7 Monthly HOA Fees
Parking
- On-Street Parking
Home Design
- Traditional Architecture
- Brick Exterior Construction
- Aluminum Siding
- Vinyl Siding
Interior Spaces
- Property has 2 Levels
- Living Room
- Recreation Room
Bedrooms and Bathrooms
Unfinished Basement
- Connecting Stairway
- Crawl Space
Utilities
- 90% Forced Air Heating and Cooling System
- Back Up Gas Heat Pump System
- 200+ Amp Service
- Bottled Gas Water Heater
Community Details
- Frenchtown Woods Subdivision
Listing and Financial Details
- Tax Lot 012
- Assessor Parcel Number 11-025.10-012
Ownership History
Purchase Details
Home Financials for this Owner
Home Financials are based on the most recent Mortgage that was taken out on this home.Purchase Details
Home Financials for this Owner
Home Financials are based on the most recent Mortgage that was taken out on this home.Purchase Details
Home Financials for this Owner
Home Financials are based on the most recent Mortgage that was taken out on this home.Purchase Details
Home Financials for this Owner
Home Financials are based on the most recent Mortgage that was taken out on this home.Purchase Details
Home Financials for this Owner
Home Financials are based on the most recent Mortgage that was taken out on this home.Purchase Details
Home Financials for this Owner
Home Financials are based on the most recent Mortgage that was taken out on this home.Purchase Details
Home Financials for this Owner
Home Financials are based on the most recent Mortgage that was taken out on this home.Similar Homes in the area
Home Values in the Area
Average Home Value in this Area
Purchase History
| Date | Buyer | Sale Price | Title Company |
|---|---|---|---|
| Turali Nihal | $250,000 | -- | |
| Thomas Luke R | $135,000 | None Available | |
| Shah Nisha D | $215,000 | None Available | |
| Smith Michael S | -- | The Security Title Guarantee | |
| Smith Michael S | $168,900 | -- | |
| Hallstrom Townley Matthew | -- | Transnation Title Ins Co | |
| Townley Matthew | $126,000 | -- |
Mortgage History
| Date | Status | Borrower | Loan Amount |
|---|---|---|---|
| Open | Turali Nihal | $245,471 | |
| Previous Owner | Thomas Luke R | $144,000 | |
| Previous Owner | Shah Nisha D | $157,400 | |
| Previous Owner | Shah Nisha D | $172,000 | |
| Previous Owner | Shah Nisha | $32,250 | |
| Previous Owner | Smith Michael S | $136,540 | |
| Previous Owner | Smith Christiana | $10,000 | |
| Previous Owner | Smith Michael S | $142,800 | |
| Previous Owner | Hallstrom Townley Matthew | $115,200 | |
| Previous Owner | Townley Matthew | $124,950 | |
| Closed | Hallstrom Townley Matthew | $9,000 | |
| Closed | Turali Nihal | $7,364 |
Property History
| Date | Event | Price | Change | Sq Ft Price |
|---|---|---|---|---|
| 12/30/2022 12/30/22 | Sold | $250,000 | +4.2% | $152 / Sq Ft |
| 12/01/2022 12/01/22 | Pending | -- | -- | -- |
| 11/28/2022 11/28/22 | For Sale | $239,900 | 0.0% | $145 / Sq Ft |
| 11/28/2022 11/28/22 | Pending | -- | -- | -- |
| 11/24/2022 11/24/22 | For Sale | $239,900 | +33.3% | $145 / Sq Ft |
| 11/22/2016 11/22/16 | Sold | $180,000 | -2.7% | $109 / Sq Ft |
| 10/12/2016 10/12/16 | Pending | -- | -- | -- |
| 09/09/2016 09/09/16 | Price Changed | $184,900 | -2.6% | $112 / Sq Ft |
| 08/05/2016 08/05/16 | Price Changed | $189,900 | -2.6% | $115 / Sq Ft |
| 06/21/2016 06/21/16 | For Sale | $194,900 | -- | $118 / Sq Ft |
Tax History Compared to Growth
Tax History
| Year | Tax Paid | Tax Assessment Tax Assessment Total Assessment is a certain percentage of the fair market value that is determined by local assessors to be the total taxable value of land and additions on the property. | Land | Improvement |
|---|---|---|---|---|
| 2024 | $2,355 | $53,600 | $7,100 | $46,500 |
| 2023 | $2,294 | $53,600 | $7,100 | $46,500 |
| 2022 | $2,278 | $53,600 | $7,100 | $46,500 |
| 2021 | $2,229 | $53,600 | $7,100 | $46,500 |
| 2020 | $2,168 | $53,600 | $7,100 | $46,500 |
| 2019 | $2,008 | $53,600 | $7,100 | $46,500 |
| 2018 | $1,880 | $53,600 | $7,100 | $46,500 |
| 2017 | $1,815 | $53,600 | $7,100 | $46,500 |
| 2016 | $1,801 | $53,600 | $7,100 | $46,500 |
| 2015 | $1,647 | $53,600 | $7,100 | $46,500 |
| 2014 | $1,648 | $53,600 | $7,100 | $46,500 |
Agents Affiliated with this Home
-
Dawn Wolf

Seller's Agent in 2022
Dawn Wolf
Compass
(443) 309-4403
3 in this area
51 Total Sales
-
Teresa Foster

Buyer's Agent in 2022
Teresa Foster
VRA Realty
(302) 275-6980
13 in this area
185 Total Sales
-
Mark Adcock

Seller's Agent in 2016
Mark Adcock
RE/MAX
(302) 521-3669
4 in this area
32 Total Sales
Map
Source: Bright MLS
MLS Number: DENC2035022
APN: 11-025.10-012
- 4 Belfort Loop
- 802 Horseshoe Falls Dr
- 331 Suburban Dr
- 819 Horseshoe Falls Dr
- 6 Shade Tree Ln
- 235 Courtney Dr
- 3017 Frenchtown Rd
- 108 Mincing Ln
- 0 Maloney Rd Pulaski Hwy Unit MDCC2011742
- 109 Glencoe Ct
- 309 Latrobe Dr
- 109 Torrey Dr
- 101 Glencoe Ct
- 160 Torrey Dr
- 143 E Village Rd
- 0 Pulaski Hwy Maloney Rd Unit MDCC2011688
- 0 Pulaski Hwy Maloney Rd Unit MDCC2007948
- 103 E General Grey Ct
- 518 Saint Charles St
- 132 Jarmon Rd
- 168 Versailles Ct
- 166 Versailles Ct
- 170 Versailles Ct
- 164 Versailles Ct
- 174 Versailles Ct
- 160 Versailles Ct
- 176 Versailles Ct
- 158 Versailles Ct
- 178 Versailles Ct
- 156 Versailles Ct
- 180 Versailles Ct
- 48 Avignon Dr
- 182 Versailles Ct
- 154 Versailles Ct
- 165 Versailles Ct
- 50 Avignon Dr
- 46 Avignon Dr
- 184 Versailles Ct
- 152 Versailles Ct
- 163 Versailles Ct
