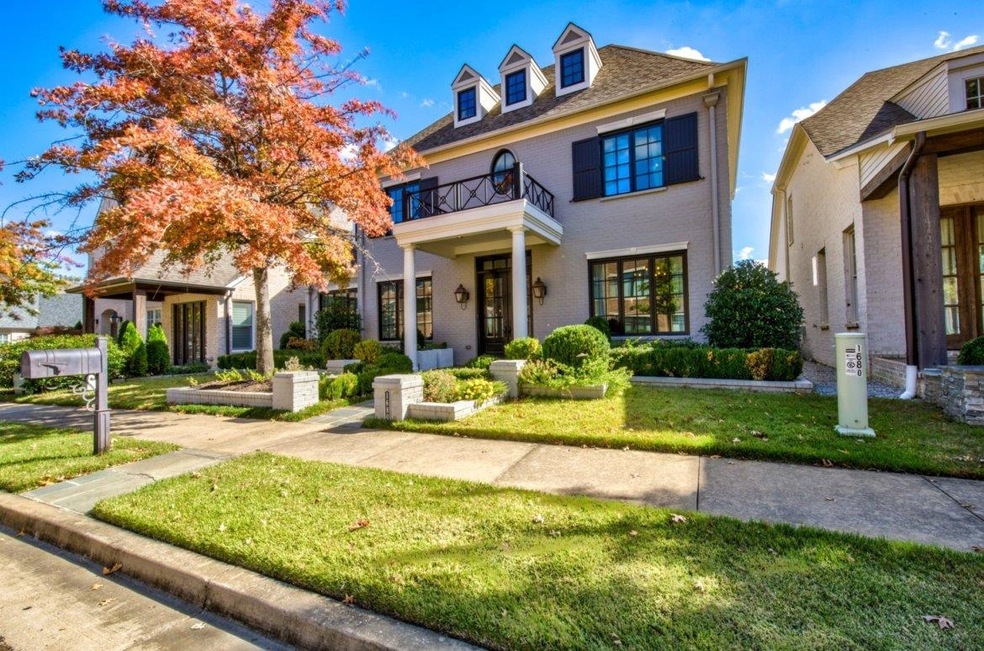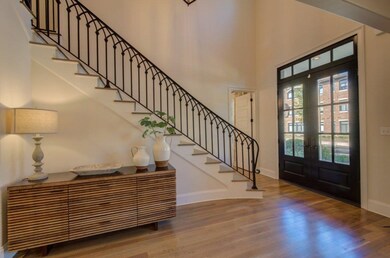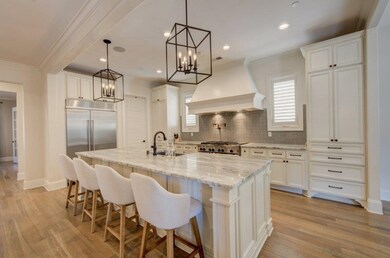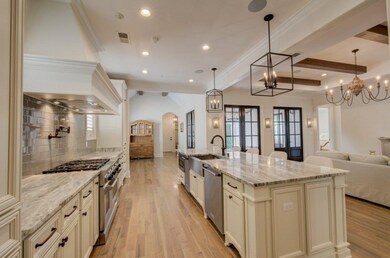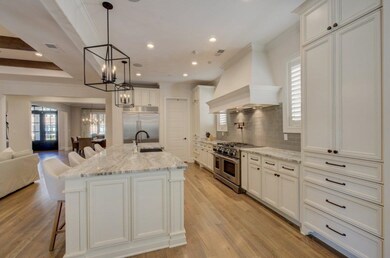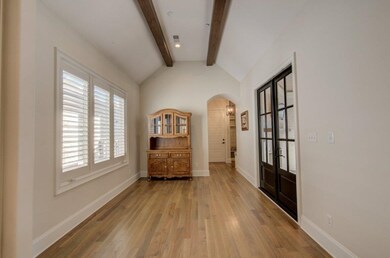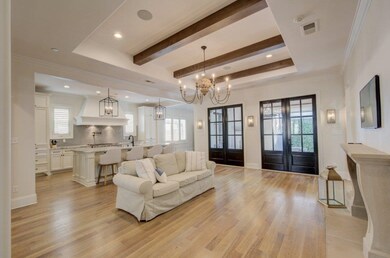
1680 Exeter Rd Germantown, TN 38138
Highlights
- Landscaped Professionally
- Fireplace in Hearth Room
- Traditional Architecture
- Farmington Elementary School Rated A
- Vaulted Ceiling
- Wood Flooring
About This Home
As of February 2023Breathtaking home with all the modern amenities. Spend your weekend entertaining in this open floorplan home in this zero lot community. Hardwood floors throughout the lower level, soaring ceilings, top of the line stainless steel appliances, luxury owner suite with soaking tub, frameless shower, huge closets, outdoor living room off 0wner suite, 2nd brm down with private bath. Additional 2 brms up plus game room with wet bar. Outdoor living with fireplace and outdoor cooking plus 3 car garage.
Last Agent to Sell the Property
KAIZEN Realty, LLC License #329579 Listed on: 10/25/2022

Home Details
Home Type
- Single Family
Est. Annual Taxes
- $6,849
Year Built
- Built in 2017
Lot Details
- 6,970 Sq Ft Lot
- Lot Dimensions are 54.19 x 129.47
- Landscaped Professionally
- Level Lot
- Zero Lot Line
HOA Fees
- $63 Monthly HOA Fees
Home Design
- Traditional Architecture
- Slab Foundation
- Composition Shingle Roof
Interior Spaces
- 4,000-4,499 Sq Ft Home
- 4,042 Sq Ft Home
- 2-Story Property
- Wet Bar
- Smooth Ceilings
- Vaulted Ceiling
- Ceiling Fan
- Gas Log Fireplace
- Fireplace in Hearth Room
- Some Wood Windows
- Double Pane Windows
- Casement Windows
- Mud Room
- Entrance Foyer
- Separate Formal Living Room
- Breakfast Room
- Dining Room
- Bonus Room with Fireplace
- Play Room
- Keeping Room
- Permanent Attic Stairs
- Laundry Room
Kitchen
- Breakfast Bar
- Double Oven
- Gas Cooktop
- Microwave
- Ice Maker
- Dishwasher
- Kitchen Island
- Disposal
Flooring
- Wood
- Partially Carpeted
- Tile
Bedrooms and Bathrooms
- 4 Bedrooms | 2 Main Level Bedrooms
- Primary Bedroom on Main
- En-Suite Bathroom
- Walk-In Closet
- Dressing Area
- Primary Bathroom is a Full Bathroom
- Powder Room
- Dual Vanity Sinks in Primary Bathroom
- Bathtub With Separate Shower Stall
Home Security
- Home Security System
- Fire and Smoke Detector
- Fire Sprinkler System
Parking
- 3 Car Garage
- Rear-Facing Garage
- Garage Door Opener
Outdoor Features
- Patio
- Outdoor Gas Grill
- Porch
Utilities
- Multiple cooling system units
- Central Heating and Cooling System
- Multiple Heating Units
- Vented Exhaust Fan
- Heating System Uses Gas
- 220 Volts
- Gas Water Heater
- Cable TV Available
Community Details
- Somerest Subdivision
- Mandatory home owners association
Listing and Financial Details
- Assessor Parcel Number G0220I J00038
Ownership History
Purchase Details
Home Financials for this Owner
Home Financials are based on the most recent Mortgage that was taken out on this home.Purchase Details
Purchase Details
Home Financials for this Owner
Home Financials are based on the most recent Mortgage that was taken out on this home.Purchase Details
Home Financials for this Owner
Home Financials are based on the most recent Mortgage that was taken out on this home.Purchase Details
Home Financials for this Owner
Home Financials are based on the most recent Mortgage that was taken out on this home.Similar Homes in Germantown, TN
Home Values in the Area
Average Home Value in this Area
Purchase History
| Date | Type | Sale Price | Title Company |
|---|---|---|---|
| Warranty Deed | $880,000 | Titan Title Company Llc | |
| Quit Claim Deed | -- | None Listed On Document | |
| Warranty Deed | $881,000 | Foundation Title & Escrow | |
| Warranty Deed | $850,000 | Realty Title & Escrow Co Inc | |
| Warranty Deed | $741,204 | None Available |
Mortgage History
| Date | Status | Loan Amount | Loan Type |
|---|---|---|---|
| Open | $225,000 | New Conventional | |
| Previous Owner | $764,992 | New Conventional | |
| Previous Owner | $500,000 | New Conventional | |
| Previous Owner | $568,000 | New Conventional |
Property History
| Date | Event | Price | Change | Sq Ft Price |
|---|---|---|---|---|
| 02/21/2023 02/21/23 | Sold | $880,000 | -2.1% | $220 / Sq Ft |
| 02/08/2023 02/08/23 | Pending | -- | -- | -- |
| 01/02/2023 01/02/23 | Price Changed | $899,000 | -2.3% | $225 / Sq Ft |
| 11/10/2022 11/10/22 | Price Changed | $919,900 | -4.1% | $230 / Sq Ft |
| 10/25/2022 10/25/22 | For Sale | $959,000 | +8.9% | $240 / Sq Ft |
| 01/21/2022 01/21/22 | Sold | $881,000 | -2.1% | $220 / Sq Ft |
| 01/03/2022 01/03/22 | For Sale | $900,000 | +5.9% | $225 / Sq Ft |
| 08/26/2021 08/26/21 | Sold | $850,000 | -5.5% | $213 / Sq Ft |
| 07/23/2021 07/23/21 | Pending | -- | -- | -- |
| 07/02/2021 07/02/21 | For Sale | $899,000 | +21.3% | $225 / Sq Ft |
| 03/21/2017 03/21/17 | Sold | $741,204 | +11.5% | $195 / Sq Ft |
| 10/21/2016 10/21/16 | Pending | -- | -- | -- |
| 09/01/2016 09/01/16 | For Sale | $664,750 | -- | $175 / Sq Ft |
Tax History Compared to Growth
Tax History
| Year | Tax Paid | Tax Assessment Tax Assessment Total Assessment is a certain percentage of the fair market value that is determined by local assessors to be the total taxable value of land and additions on the property. | Land | Improvement |
|---|---|---|---|---|
| 2025 | $6,849 | $219,975 | $47,500 | $172,475 |
| 2024 | $6,849 | $202,025 | $41,250 | $160,775 |
| 2023 | $10,562 | $202,025 | $41,250 | $160,775 |
| 2022 | $10,229 | $202,025 | $41,250 | $160,775 |
| 2021 | $10,505 | $202,025 | $41,250 | $160,775 |
| 2020 | $11,025 | $183,750 | $31,800 | $151,950 |
| 2019 | $13,304 | $183,750 | $31,800 | $151,950 |
| 2018 | $7,442 | $183,750 | $31,800 | $151,950 |
| 2017 | $3,783 | $62,225 | $31,800 | $30,425 |
| 2016 | $1,390 | $31,800 | $0 | $0 |
Agents Affiliated with this Home
-
Stacy Williams

Seller's Agent in 2023
Stacy Williams
KAIZEN Realty, LLC
(901) 907-7777
10 in this area
60 Total Sales
-
Ashley Wisch

Buyer's Agent in 2023
Ashley Wisch
eXp Realty, LLC
(901) 361-1293
12 in this area
278 Total Sales
-
Caleb Hall

Seller's Agent in 2022
Caleb Hall
Keller Williams
(901) 550-9021
4 in this area
135 Total Sales
-
Judy McLellan

Seller's Agent in 2021
Judy McLellan
Crye-Leike, Inc., REALTORS
(901) 277-5839
122 in this area
387 Total Sales
-
Mickey McLellan
M
Seller Co-Listing Agent in 2021
Mickey McLellan
Crye-Leike, Inc., REALTORS
(901) 277-5840
84 in this area
268 Total Sales
-
Edwin Scruggs

Seller's Agent in 2017
Edwin Scruggs
BHHS Taliesyn Realty
(901) 466-4012
6 in this area
121 Total Sales
Map
Source: Memphis Area Association of REALTORS®
MLS Number: 10136376
APN: G0-220I-J0-0038
- 1662 Hapano Dr
- 7708 Mchenry Cir N
- 8030 Sunny Creek Dr
- 1697 Kimbrough Park Place Unit 3
- 1506 Wolf Bend Rd
- 1793 Hayden Rd
- 1914 Malabar Dr
- 1714 Fiddlers Elbow Dr
- 7617 Hollow Fork Rd
- 1915 Thorncroft Dr
- 1824 Crossflower Cove Unit 94
- 8161 Hunters Grove Ln
- 1822 Dragonfly Cove Unit 79
- 8174 Ravenhill Dr Unit 54B
- 1676 Miller Farms Rd
- 1836 Kimbrough Rd
- 7545 Wheatley Dr
- 1829 Eagle Branch Cove Unit 41
- 1860 Kimbrough Rd
- 1843 Eagle Branch Cove Unit 50
