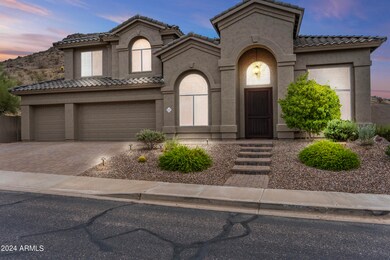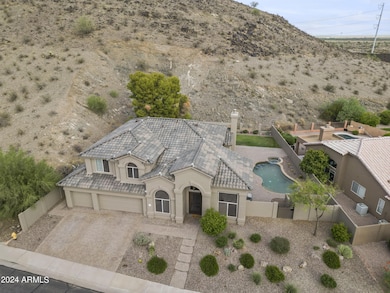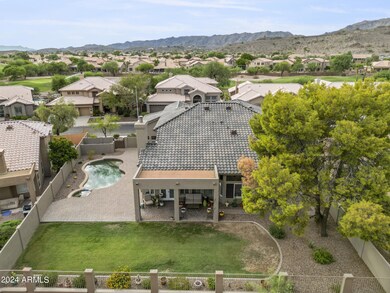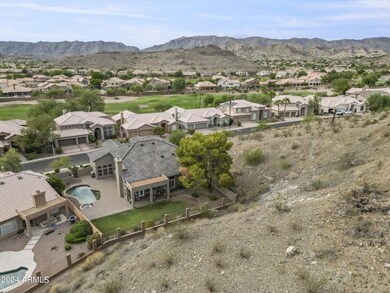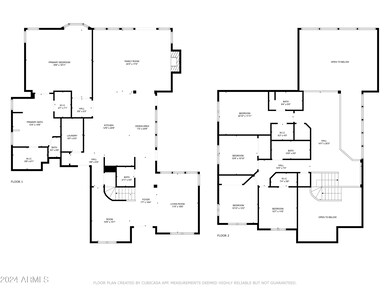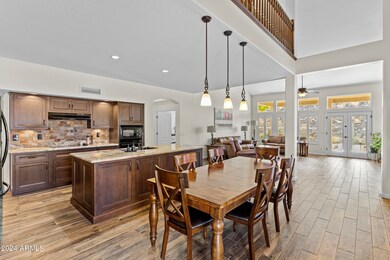
16837 S 18th Way Phoenix, AZ 85048
Ahwatukee NeighborhoodEstimated Value: $903,538 - $969,000
Highlights
- Play Pool
- 0.22 Acre Lot
- Main Floor Primary Bedroom
- Kyrene de la Estrella Elementary School Rated A-
- Vaulted Ceiling
- Granite Countertops
About This Home
As of December 2024Do you enjoy your privacy while being close to it all? This stunning home is situated in the coveted Foothills in Ahwatukee/Phoenix near freeway access and golf amenities. It boasts a large backyard with a sparkling pool for your quiet retreat or for frequent entertaining. Nestled within a foothill, the home has no neighbors to the north or east of the property. There is plenty of room for family and guests with 5 bedrooms and 3.5 baths. The primary suite is conveniently located on the first floor with a large primary bathroom and soaking tub, and a second bedroom suite is located on the second floor away from three additional spacious bedrooms. Upstairs also features a versatile loft perfect for a home office, play area or reading area. There is ample parking and storage with a three-car garage and build-in cabinets. This type of home is a rare find, combining modern upgrades throughout the home with exceptional privacy and views! Dont miss the beautiful new roof with updated tiles in a beautiful and modern earth tone shade!
Home Details
Home Type
- Single Family
Est. Annual Taxes
- $4,767
Year Built
- Built in 1994
Lot Details
- 9,679 Sq Ft Lot
- Desert faces the front of the property
- Wrought Iron Fence
- Block Wall Fence
- Front and Back Yard Sprinklers
- Sprinklers on Timer
- Grass Covered Lot
HOA Fees
- $35 Monthly HOA Fees
Parking
- 3 Car Garage
- Garage Door Opener
Home Design
- Roof Updated in 2023
- Wood Frame Construction
- Tile Roof
- Stucco
Interior Spaces
- 3,430 Sq Ft Home
- 2-Story Property
- Vaulted Ceiling
- Ceiling Fan
- Double Pane Windows
- Solar Screens
- Family Room with Fireplace
- Security System Owned
Kitchen
- Eat-In Kitchen
- Built-In Microwave
- Kitchen Island
- Granite Countertops
Flooring
- Carpet
- Tile
Bedrooms and Bathrooms
- 5 Bedrooms
- Primary Bedroom on Main
- Remodeled Bathroom
- Primary Bathroom is a Full Bathroom
- 3.5 Bathrooms
- Dual Vanity Sinks in Primary Bathroom
- Bathtub With Separate Shower Stall
Pool
- Pool Updated in 2021
- Play Pool
- Spa
Outdoor Features
- Covered patio or porch
Schools
- Kyrene De La Estrella Elementary School
- Kyrene Akimel A Middle School
- Desert Vista High School
Utilities
- Refrigerated Cooling System
- Heating Available
- Water Softener
- High Speed Internet
- Cable TV Available
Community Details
- Association fees include ground maintenance
- Trestle Management Association, Phone Number (480) 422-0888
- Built by Centex Homes
- Foothills Parcel 5A Lot 1 72 Tr A F Subdivision
Listing and Financial Details
- Tax Lot 66
- Assessor Parcel Number 301-78-681
Ownership History
Purchase Details
Home Financials for this Owner
Home Financials are based on the most recent Mortgage that was taken out on this home.Purchase Details
Home Financials for this Owner
Home Financials are based on the most recent Mortgage that was taken out on this home.Purchase Details
Home Financials for this Owner
Home Financials are based on the most recent Mortgage that was taken out on this home.Purchase Details
Home Financials for this Owner
Home Financials are based on the most recent Mortgage that was taken out on this home.Purchase Details
Home Financials for this Owner
Home Financials are based on the most recent Mortgage that was taken out on this home.Purchase Details
Home Financials for this Owner
Home Financials are based on the most recent Mortgage that was taken out on this home.Purchase Details
Home Financials for this Owner
Home Financials are based on the most recent Mortgage that was taken out on this home.Similar Homes in Phoenix, AZ
Home Values in the Area
Average Home Value in this Area
Purchase History
| Date | Buyer | Sale Price | Title Company |
|---|---|---|---|
| Workman Bradley | $955,000 | Stewart Title & Trust Of Phoen | |
| Workman Bradley | $955,000 | Stewart Title & Trust Of Phoen | |
| Gibson Thomas A | $455,000 | Great American Title Agency | |
| Son Sun J | -- | Empire West Title Agency Llc | |
| Son Sun Jin | -- | -- | |
| Son Sun Jin | -- | Transnation Title | |
| Son Sun Jin | $466,000 | Transnation Title | |
| Donahue Thomas M | $392,000 | Capital Title Agency | |
| Morris Steven F | $247,807 | United Title |
Mortgage History
| Date | Status | Borrower | Loan Amount |
|---|---|---|---|
| Open | Workman Bradley | $716,250 | |
| Closed | Workman Bradley | $716,250 | |
| Previous Owner | Gibson Thomas A | $389,000 | |
| Previous Owner | Gibson Thomas A | $396,000 | |
| Previous Owner | Gibson Thomas A | $417,000 | |
| Previous Owner | Gibson Thomas A | $364,000 | |
| Previous Owner | Gibson Thomas A | $364,000 | |
| Previous Owner | Son Sun J | $319,000 | |
| Previous Owner | Son Sun Jin | $333,700 | |
| Previous Owner | Donahue Thomas M | $13,157 | |
| Previous Owner | Donahue Thomas M | $314,915 | |
| Previous Owner | Donahue Thomas M | $313,600 | |
| Previous Owner | Morris Steven F | $196,400 |
Property History
| Date | Event | Price | Change | Sq Ft Price |
|---|---|---|---|---|
| 12/02/2024 12/02/24 | Sold | $955,000 | -1.5% | $278 / Sq Ft |
| 11/01/2024 11/01/24 | Pending | -- | -- | -- |
| 10/24/2024 10/24/24 | Price Changed | $970,000 | -1.8% | $283 / Sq Ft |
| 09/27/2024 09/27/24 | For Sale | $988,000 | +117.1% | $288 / Sq Ft |
| 05/22/2014 05/22/14 | Sold | $455,000 | -2.4% | $133 / Sq Ft |
| 04/16/2014 04/16/14 | For Sale | $466,000 | +2.4% | $136 / Sq Ft |
| 04/05/2014 04/05/14 | Off Market | $455,000 | -- | -- |
| 03/08/2014 03/08/14 | For Sale | $466,000 | 0.0% | $136 / Sq Ft |
| 07/14/2013 07/14/13 | Rented | $2,100 | -8.7% | -- |
| 06/24/2013 06/24/13 | Under Contract | -- | -- | -- |
| 05/22/2013 05/22/13 | For Rent | $2,300 | -- | -- |
Tax History Compared to Growth
Tax History
| Year | Tax Paid | Tax Assessment Tax Assessment Total Assessment is a certain percentage of the fair market value that is determined by local assessors to be the total taxable value of land and additions on the property. | Land | Improvement |
|---|---|---|---|---|
| 2025 | $4,875 | $53,487 | -- | -- |
| 2024 | $4,767 | $50,940 | -- | -- |
| 2023 | $4,767 | $64,950 | $12,990 | $51,960 |
| 2022 | $4,537 | $52,410 | $10,480 | $41,930 |
| 2021 | $4,669 | $47,260 | $9,450 | $37,810 |
| 2020 | $4,547 | $46,650 | $9,330 | $37,320 |
| 2019 | $4,394 | $43,020 | $8,600 | $34,420 |
| 2018 | $4,239 | $42,110 | $8,420 | $33,690 |
| 2017 | $4,036 | $41,800 | $8,360 | $33,440 |
| 2016 | $4,075 | $41,680 | $8,330 | $33,350 |
| 2015 | $3,597 | $40,950 | $8,190 | $32,760 |
Agents Affiliated with this Home
-
Annette Holmes

Seller's Agent in 2024
Annette Holmes
SERHANT.
(602) 625-5519
33 in this area
164 Total Sales
-
Michelle Dryden

Buyer's Agent in 2024
Michelle Dryden
AZREAPM
(602) 615-9371
4 in this area
57 Total Sales
-
Jonas Funston

Seller's Agent in 2014
Jonas Funston
Realty One Group
(480) 313-6181
3 in this area
241 Total Sales
-
Kristina Clarke

Seller Co-Listing Agent in 2014
Kristina Clarke
Keller Williams Arizona Realty
1 in this area
24 Total Sales
-
Jill A. Kelly

Buyer's Agent in 2014
Jill A. Kelly
Superlative Realty
(602) 620-9799
1 in this area
22 Total Sales
-
Joseph Chung

Seller's Agent in 2013
Joseph Chung
West USA Realty
(714) 468-3000
26 Total Sales
Map
Source: Arizona Regional Multiple Listing Service (ARMLS)
MLS Number: 6751148
APN: 301-78-681
- 1705 E Windsong Dr
- 1667 E Saltsage Dr
- 1668 E Saltsage Dr
- 2015 E Glenhaven Dr
- 1622 E Nighthawk Way
- 1437 E Glenhaven Dr
- 2117 E Saltsage Dr
- 16610 S 21st St
- 16633 S 14th St
- 16219 S 14th Way
- 1635 E Silverwood Dr
- 2053 E Clubhouse Dr
- 16818 S 23rd St
- 1960 E Clubhouse Dr Unit 56
- 16847 S 13th Way
- 1414 E Amberwood Dr
- 16014 S 13th Way
- 16008 S 13th Way
- 1248 E Briarwood Terrace
- 16242 S 12th Place
- 16849 S 18th Way
- 16857 S 18th Way
- 16838 S 18th Way
- 16832 S 18th Way
- 16844 S 18th Way
- 16826 S 18th Way
- 16863 S 18th Way
- 16850 S 18th Way
- 16856 S 18th Way
- 16820 S 18th Way
- 16862 S 18th Way
- 16869 S 18th Way
- 16814 S 18th Way
- 16868 S 18th Way
- 16875 S 18th Way
- 16808 S 18th Way
- 16874 S 18th Way
- 1764 E Windsong Dr
- 16881 S 18th Way
- 16802 S 18th Way

