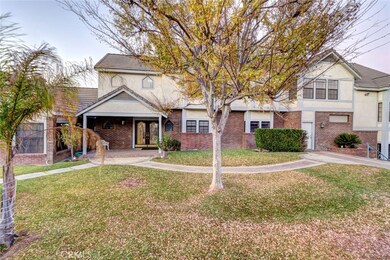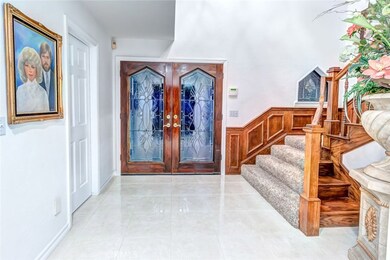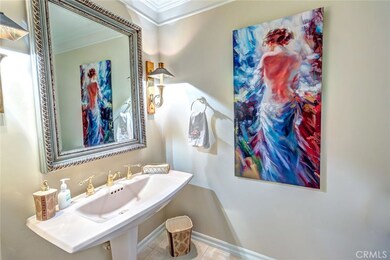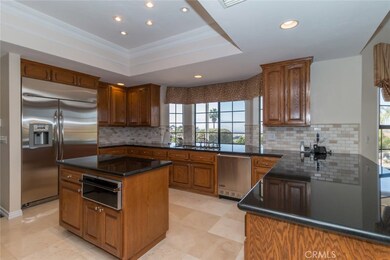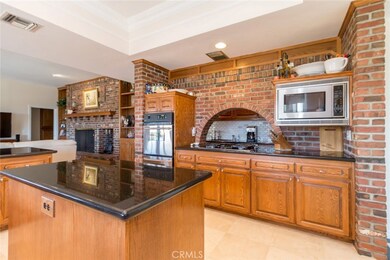
16885 Dooley Place Riverside, CA 92504
Estimated Value: $1,139,000 - $1,611,930
Highlights
- Horse Property
- In Ground Pool
- City Lights View
- Frank Augustus Miller Middle School Rated A-
- RV Access or Parking
- Dual Staircase
About This Home
As of December 2017Beautiful Custom Built Woodcrest Home. Breathtaking View with a Spectacular Pool. Absolutely Gorgeous Entertainer's Delight, Gourmet Kitchen Features Stunning Granite Counters with back splash, All Stainless-Steel Appliances, 2 Dishwashers, Butler's Pantry, Double Ovens, Four Burner built in Stove. Breakfast Bar, Built-in Refrigerator, open concept for great entertaining. One bedroom downstairs and 3 upstairs. Step down formal Living Room, Library and a custom-built entertainers bar. Featuring an entertaining bonus room upstairs with a pool table with many amenities. Breathtaking Views! Elegantly designed backyard, beautifully landscaped. Featuring Custom Built Pebble Tech Pool and Spa, mood lights, built-in Full BBQ kitchen with built in fridge, sink and fireplace. Perfect for entertaining with an elegant flair. This Custom Estate Home is tastefully decorated with immaculate presentation.
Last Agent to Sell the Property
WHEELER STEFFEN SOTHEBY'S INT. License #01321516 Listed on: 06/08/2017

Last Buyer's Agent
Bridget Saunders
Agee Realty License #01830495
Home Details
Home Type
- Single Family
Est. Annual Taxes
- $10,622
Year Built
- Built in 1987
Lot Details
- 1.2 Acre Lot
- Cul-De-Sac
- Wrought Iron Fence
- Block Wall Fence
- Fence is in good condition
- Irregular Lot
- Back and Front Yard
- Property is zoned A-1-1
Parking
- 3 Car Garage
- Parking Available
- Three Garage Doors
- Driveway
- Automatic Gate
- RV Access or Parking
Home Design
- Turnkey
Interior Spaces
- 5,499 Sq Ft Home
- 2-Story Property
- Dual Staircase
- Bar
- Ceiling Fan
- French Doors
- Formal Entry
- Family Room with Fireplace
- Living Room with Fireplace
- Dining Room
- Home Office
- Bonus Room
- Storage
- City Lights Views
Kitchen
- Eat-In Kitchen
- Breakfast Bar
- Walk-In Pantry
- Butlers Pantry
- Convection Oven
- Gas Cooktop
- Microwave
- Dishwasher
- Kitchen Island
- Granite Countertops
- Disposal
Bedrooms and Bathrooms
- 4 Bedrooms | 1 Main Level Bedroom
- Fireplace in Primary Bedroom
- Walk-In Closet
- Maid or Guest Quarters
- Makeup or Vanity Space
- Dual Vanity Sinks in Primary Bathroom
- Bathtub with Shower
- Walk-in Shower
Laundry
- Laundry Room
- Laundry Chute
Home Security
- Intercom
- Fire and Smoke Detector
Pool
- In Ground Pool
- In Ground Spa
Outdoor Features
- Horse Property
- Living Room Balcony
- Exterior Lighting
- Gazebo
- Outdoor Grill
- Rain Gutters
Utilities
- Central Heating and Cooling System
- Gas Water Heater
- Conventional Septic
Community Details
- No Home Owners Association
Listing and Financial Details
- Tax Lot 2
- Tax Tract Number 42004
- Assessor Parcel Number 245450005
Ownership History
Purchase Details
Home Financials for this Owner
Home Financials are based on the most recent Mortgage that was taken out on this home.Purchase Details
Purchase Details
Home Financials for this Owner
Home Financials are based on the most recent Mortgage that was taken out on this home.Purchase Details
Purchase Details
Home Financials for this Owner
Home Financials are based on the most recent Mortgage that was taken out on this home.Purchase Details
Home Financials for this Owner
Home Financials are based on the most recent Mortgage that was taken out on this home.Similar Homes in Riverside, CA
Home Values in the Area
Average Home Value in this Area
Purchase History
| Date | Buyer | Sale Price | Title Company |
|---|---|---|---|
| Kris C Carter Revocable Trust | -- | -- | |
| Carter Kerry A | $875,000 | Chicago Title | |
| Holman Jerial W | -- | None Available | |
| Holman Jerial W | $244,500 | Fidelity Title | |
| Smith Jimmy C | -- | Fidelity National Title Ins |
Mortgage History
| Date | Status | Borrower | Loan Amount |
|---|---|---|---|
| Previous Owner | Carter Kerry A | $785,000 | |
| Previous Owner | Carter Kerry A | $766,000 | |
| Previous Owner | Carter Keriy A | $768,500 | |
| Previous Owner | Carter Kerry A | $767,000 | |
| Previous Owner | Carter Kerry A | $424,000 | |
| Previous Owner | Holman Jerial W | $412,000 | |
| Previous Owner | Holman Jerial W | $417,000 | |
| Previous Owner | Holman Jerial W | $75,000 | |
| Previous Owner | Holman Jerial W | $392,000 | |
| Previous Owner | Holman Jerial W | $391,200 | |
| Previous Owner | Smith Jimmy C | $356,000 |
Property History
| Date | Event | Price | Change | Sq Ft Price |
|---|---|---|---|---|
| 12/06/2017 12/06/17 | Sold | $875,000 | -4.9% | $159 / Sq Ft |
| 10/26/2017 10/26/17 | Pending | -- | -- | -- |
| 06/08/2017 06/08/17 | For Sale | $919,999 | -- | $167 / Sq Ft |
Tax History Compared to Growth
Tax History
| Year | Tax Paid | Tax Assessment Tax Assessment Total Assessment is a certain percentage of the fair market value that is determined by local assessors to be the total taxable value of land and additions on the property. | Land | Improvement |
|---|---|---|---|---|
| 2023 | $10,622 | $956,938 | $246,069 | $710,869 |
| 2022 | $10,333 | $938,176 | $241,245 | $696,931 |
| 2021 | $10,149 | $919,781 | $236,515 | $683,266 |
| 2020 | $10,069 | $910,350 | $234,090 | $676,260 |
| 2019 | $9,875 | $892,500 | $229,500 | $663,000 |
| 2018 | $9,674 | $875,000 | $225,000 | $650,000 |
| 2017 | $7,489 | $677,588 | $103,858 | $573,730 |
| 2016 | $6,996 | $664,303 | $101,822 | $562,481 |
| 2015 | $6,900 | $654,327 | $100,294 | $554,033 |
| 2014 | $6,833 | $641,511 | $98,330 | $543,181 |
Agents Affiliated with this Home
-
BERNADETTE MADRID-SUBIA
B
Seller's Agent in 2017
BERNADETTE MADRID-SUBIA
WHEELER STEFFEN SOTHEBY'S INT.
(626) 926-3898
1 Total Sale
-
B
Buyer's Agent in 2017
Bridget Saunders
Agee Realty
Map
Source: California Regional Multiple Listing Service (CRMLS)
MLS Number: CV17129440
APN: 245-450-005
- 16872 Iris Ave
- 15720 Golden Star Ave
- 17190 Small Canyon Ln
- 15910 Rancho Viejo Dr
- 17303 Iris Ave
- 16116 Gardner Ave
- 0 Iris Ave
- 17010 Ridge Canyon Dr
- 16905 Silver Star Ct
- 17305 Sage Ave
- 16481 Valle Vista Way
- 16291 Ringbit Ct
- 17386 Sage Ave
- 15801 Rancho Viejo Dr
- 16066 Rancho Verde Cir
- 16460 Landon Ct
- 17470 Krameria Ave
- 16673 Ponderosa Ln
- 17525 Country Manor Ln
- 15980 Summit Crest Dr
- 16885 Dooley Place
- 15875 Washington St
- 16789 Dooley Place
- 16583 Hoffa Ln
- 15911 Washington St
- 16577 Hoffa Ln
- 15967 Washington St
- 16801 Dooley Place
- 16541 Hoffa Ln
- 16811 Dooley Place
- 15890 Golden Star Ave
- 15820 Washington St
- 15981 Washington St
- 0 Dooley Place Unit IV14086241
- 0 Dooley Place Unit IV15198881
- 15975 Washington St
- 16520 Hoffa Ln
- 16841 Dooley Place
- 15987 Washington St
- 16580 Hoffa Ln

