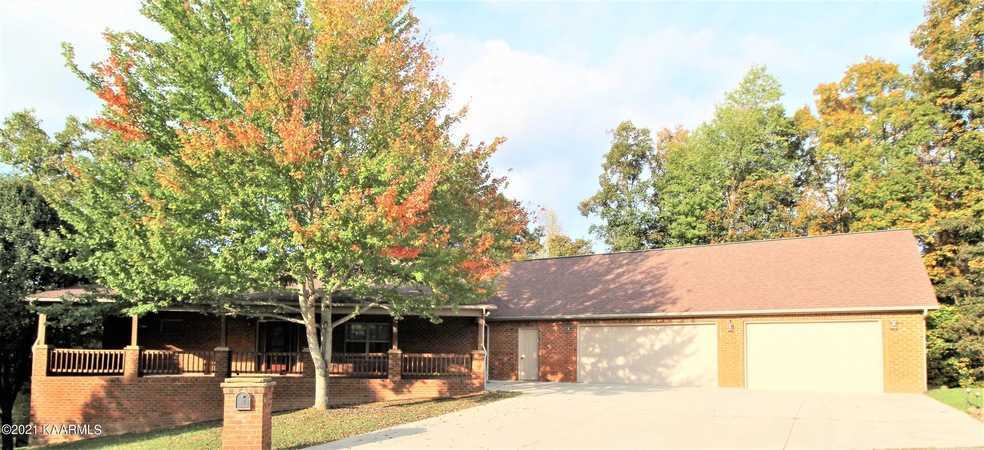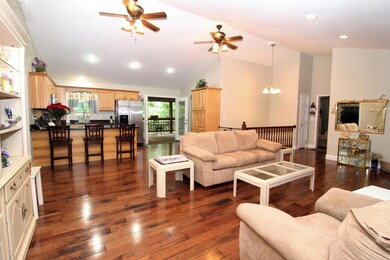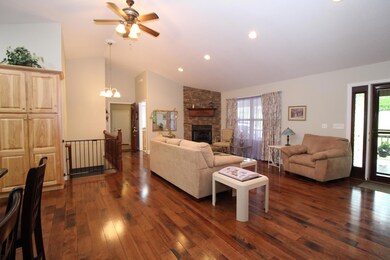
169 Catoosa Canyon Dr Crossville, TN 38571
Highlights
- View of Trees or Woods
- Traditional Architecture
- Wood Flooring
- Deck
- Cathedral Ceiling
- Main Floor Primary Bedroom
About This Home
As of December 2021Would a larger home make life easier? This spacious, all-brick home with an oversized 3-car garage and full walk-out basement is impeccable!3 BD/21/2 BA features Hickory hardwood floors and tile throughout main level, stone fireplace and hickory cabinetry, granite counter top. Master suite on main level w/extra large, walk-in closet, granite, double vanity, and walk-in shower. Large family room that everyone will want to gather in for laughter and fun.Lower level has two full bedrooms and another den/recreation area with kitchen that is perfect to create those beautiful memories on special occasions or turn into a mother-in-law suite with heated tile floors.Choose between the shaded tiled front porch, the screened in deck or the lower level patio to enjoy the endless beauty of this area.
Last Agent to Sell the Property
Berkshire Hathaway HomeServices Southern Realty License #266993 Listed on: 07/30/2021

Last Buyer's Agent
Megan Deheck
Wallace License #361530

Home Details
Home Type
- Single Family
Est. Annual Taxes
- $1,290
Year Built
- Built in 2009
Lot Details
- 0.96 Acre Lot
- Lot Dimensions are 129.02x189.96
- Lot Has A Rolling Slope
Parking
- 3 Car Attached Garage
- Parking Available
- Garage Door Opener
- Off-Street Parking
Property Views
- Woods
- Mountain
- Forest
- Seasonal
Home Design
- Traditional Architecture
- Brick Exterior Construction
- Frame Construction
Interior Spaces
- 3,344 Sq Ft Home
- Cathedral Ceiling
- Ceiling Fan
- Gas Log Fireplace
- Fireplace Features Masonry
- Vinyl Clad Windows
- Insulated Windows
- Family Room
- Living Room
- Formal Dining Room
- Home Office
- Storage Room
Kitchen
- Eat-In Kitchen
- <<selfCleaningOvenToken>>
- <<microwave>>
- Dishwasher
- Disposal
Flooring
- Wood
- Tile
Bedrooms and Bathrooms
- 3 Bedrooms
- Primary Bedroom on Main
- Split Bedroom Floorplan
- Walk-In Closet
- Walk-in Shower
Laundry
- Laundry Room
- Dryer
- Washer
Finished Basement
- Walk-Out Basement
- Recreation or Family Area in Basement
Home Security
- Intercom
- Fire and Smoke Detector
Outdoor Features
- Deck
- Covered patio or porch
Utilities
- Forced Air Zoned Heating and Cooling System
- Heating unit installed on the ceiling
- Septic Tank
Community Details
- No Home Owners Association
- Catoosa Canyon Sec 2 Subdivision
Listing and Financial Details
- Assessor Parcel Number 051D A 022.00 000
Ownership History
Purchase Details
Home Financials for this Owner
Home Financials are based on the most recent Mortgage that was taken out on this home.Purchase Details
Purchase Details
Home Financials for this Owner
Home Financials are based on the most recent Mortgage that was taken out on this home.Purchase Details
Purchase Details
Purchase Details
Similar Homes in Crossville, TN
Home Values in the Area
Average Home Value in this Area
Purchase History
| Date | Type | Sale Price | Title Company |
|---|---|---|---|
| Warranty Deed | $412,600 | Volunteer T&E Svcs Llc | |
| Quit Claim Deed | -- | -- | |
| Warranty Deed | $199,900 | -- | |
| Warranty Deed | $200,000 | -- | |
| Deed | $2,000 | -- | |
| Deed | $2,000 | -- |
Mortgage History
| Date | Status | Loan Amount | Loan Type |
|---|---|---|---|
| Closed | $689,500 | Purchase Money Mortgage | |
| Previous Owner | $200,000 | Future Advance Clause Open End Mortgage | |
| Previous Owner | $13,000 | Commercial | |
| Previous Owner | $100,000 | Commercial | |
| Previous Owner | $33,000 | No Value Available | |
| Previous Owner | $23,000 | No Value Available |
Property History
| Date | Event | Price | Change | Sq Ft Price |
|---|---|---|---|---|
| 07/16/2025 07/16/25 | Price Changed | $564,900 | -0.9% | $188 / Sq Ft |
| 05/29/2025 05/29/25 | Price Changed | $569,900 | -3.2% | $190 / Sq Ft |
| 05/16/2025 05/16/25 | Price Changed | $589,000 | -1.7% | $196 / Sq Ft |
| 04/19/2025 04/19/25 | For Sale | $599,000 | +45.2% | $199 / Sq Ft |
| 12/27/2021 12/27/21 | Sold | $412,600 | +106.4% | $123 / Sq Ft |
| 10/15/2014 10/15/14 | Sold | $199,900 | -- | $60 / Sq Ft |
Tax History Compared to Growth
Tax History
| Year | Tax Paid | Tax Assessment Tax Assessment Total Assessment is a certain percentage of the fair market value that is determined by local assessors to be the total taxable value of land and additions on the property. | Land | Improvement |
|---|---|---|---|---|
| 2024 | $1,290 | $113,650 | $2,250 | $111,400 |
| 2023 | $1,290 | $113,650 | $0 | $0 |
| 2022 | $1,290 | $113,650 | $2,250 | $111,400 |
| 2021 | $1,248 | $79,700 | $2,250 | $77,450 |
| 2020 | $1,248 | $79,700 | $2,250 | $77,450 |
| 2019 | $1,242 | $79,700 | $2,250 | $77,450 |
| 2018 | $1,242 | $79,375 | $2,250 | $77,125 |
| 2017 | $1,242 | $79,375 | $2,250 | $77,125 |
| 2016 | $1,273 | $83,350 | $2,250 | $81,100 |
| 2015 | $1,248 | $83,350 | $2,250 | $81,100 |
| 2014 | $1,248 | $83,349 | $0 | $0 |
Agents Affiliated with this Home
-
Andy Peterson

Seller's Agent in 2025
Andy Peterson
eXp Realty, LLC
(931) 261-5925
221 Total Sales
-
Melissa Marchuk

Seller's Agent in 2021
Melissa Marchuk
Berkshire Hathaway HomeServices Southern Realty
(931) 248-0752
49 Total Sales
-
M
Buyer's Agent in 2021
Megan Deheck
Wallace
-
Wade Stover

Seller's Agent in 2014
Wade Stover
CENTURY 21 Realty Group, LLC
(931) 260-4800
81 Total Sales
-
A
Buyer's Agent in 2014
Andy Savage
Blue Beagle Properties
Map
Source: East Tennessee REALTORS® MLS
MLS Number: 1162140
APN: 051D-A-022.00
- 0 Old Genesis Rd
- 186 Daybreak Ln
- 45 Daybreak Ln
- 76 Sundrop Ln
- 986 Summerwind Dr
- 82 Summerwind Ct
- 310 Summerwind Dr
- 323 Mccampbell Rd
- 32.3ac Mccampbell Rd
- 9 & 50 Forest Ln & Chestnut Oak Dr
- 950 Forest Ln & Chestnut Oak Dr
- 23 Sarvis Rd
- 21 Sarvis Rd
- 160 Genesis Ave
- 139 Genesis Ave
- 21 Saddle Brook Ln
- 658ac Peavine Firetower Rd
- 760 Poplar Dr
- 328ac Peavine Firetower Rd






