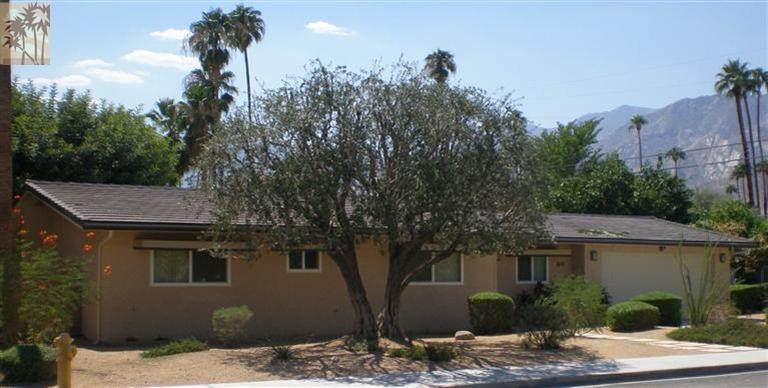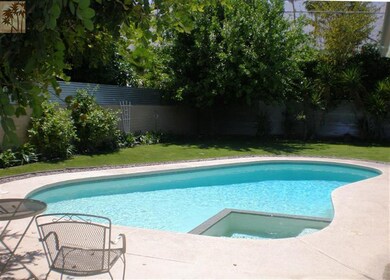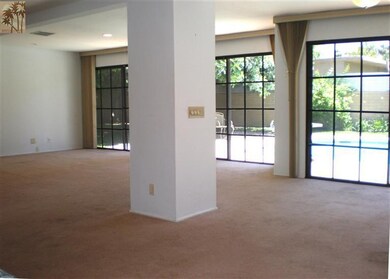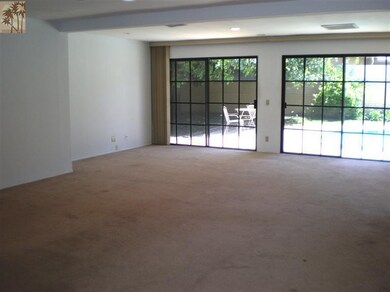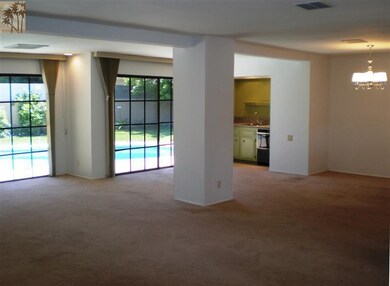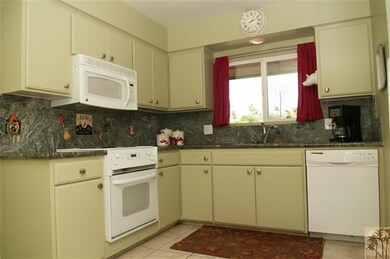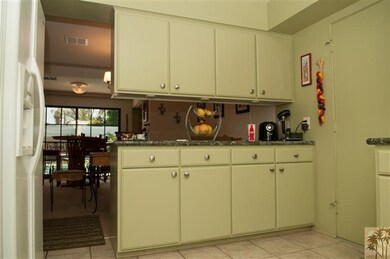
1691 E Ocotillo Ave Palm Springs, CA 92264
Deepwell Estates NeighborhoodHighlights
- In Ground Pool
- Primary Bedroom Suite
- Ranch Style House
- Palm Springs High School Rated A-
- Peek-A-Boo Views
- Secondary bathroom tub or shower combo
About This Home
As of October 2018Looking for a deal in South Palm Springs? This just may be what you're looking for! Located in prime Deepwell Estates this home is a blank canvas. Move right in or make it your own. Large great room with wet bar and sliders overlooking sparkling pool and spa. Master bedroom with ensuite bathroom boasting soaking tub, separate walk in shower and dual vanities. Slab granite kitchen. Two additional bedrooms and bathroom with granite vanity. Attached double garage with epoxy floor. Peek-a-boo mountain views from front and back. Priced to sell!
Last Agent to Sell the Property
David Sidley
License #01501891 Listed on: 09/14/2013
Last Buyer's Agent
Terry Murphy
Bennion Deville Homes License #01346949

Home Details
Home Type
- Single Family
Est. Annual Taxes
- $10,241
Year Built
- Built in 1972
Lot Details
- 10,454 Sq Ft Lot
- North Facing Home
- Block Wall Fence
- Corner Lot
- Sprinklers on Timer
Parking
- Attached Garage
Home Design
- Ranch Style House
- Slab Foundation
- Tile Roof
- Concrete Roof
- Stucco Exterior
Interior Spaces
- 2,200 Sq Ft Home
- Wet Bar
- Ceiling Fan
- Recessed Lighting
- Sliding Doors
- Living Room
- Peek-A-Boo Views
Flooring
- Carpet
- Ceramic Tile
Bedrooms and Bathrooms
- 3 Bedrooms
- Primary Bedroom Suite
- 2 Full Bathrooms
- Double Vanity
- Secondary bathroom tub or shower combo
Laundry
- Laundry in Garage
- Electric Dryer Hookup
Pool
- In Ground Pool
- In Ground Spa
Utilities
- Forced Air Heating and Cooling System
- Evaporated cooling system
- 220 Volts in Garage
- 220 Volts in Kitchen
- Property is located within a water district
- Gas Water Heater
- Cable TV Available
Additional Features
- Concrete Porch or Patio
- Ground Level
Community Details
- Deepwell Subdivision
Listing and Financial Details
- Assessor Parcel Number 508412013
Ownership History
Purchase Details
Home Financials for this Owner
Home Financials are based on the most recent Mortgage that was taken out on this home.Purchase Details
Home Financials for this Owner
Home Financials are based on the most recent Mortgage that was taken out on this home.Purchase Details
Home Financials for this Owner
Home Financials are based on the most recent Mortgage that was taken out on this home.Purchase Details
Home Financials for this Owner
Home Financials are based on the most recent Mortgage that was taken out on this home.Purchase Details
Home Financials for this Owner
Home Financials are based on the most recent Mortgage that was taken out on this home.Purchase Details
Home Financials for this Owner
Home Financials are based on the most recent Mortgage that was taken out on this home.Purchase Details
Purchase Details
Home Financials for this Owner
Home Financials are based on the most recent Mortgage that was taken out on this home.Purchase Details
Home Financials for this Owner
Home Financials are based on the most recent Mortgage that was taken out on this home.Purchase Details
Similar Homes in the area
Home Values in the Area
Average Home Value in this Area
Purchase History
| Date | Type | Sale Price | Title Company |
|---|---|---|---|
| Interfamily Deed Transfer | -- | None Available | |
| Interfamily Deed Transfer | -- | Orange Coast Title Company | |
| Grant Deed | $745,000 | Orange Coast Title | |
| Grant Deed | $499,000 | Ticor Title | |
| Grant Deed | $460,000 | Ticor Title Company | |
| Grant Deed | $459,000 | First American Title Company | |
| Grant Deed | $188,000 | First American Title Company | |
| Interfamily Deed Transfer | -- | First American Title Co | |
| Grant Deed | $180,000 | First American Title Co | |
| Interfamily Deed Transfer | -- | -- |
Mortgage History
| Date | Status | Loan Amount | Loan Type |
|---|---|---|---|
| Open | $670,500 | New Conventional | |
| Previous Owner | $484,000 | Future Advance Clause Open End Mortgage | |
| Previous Owner | $391,000 | Commercial | |
| Previous Owner | $391,000 | Commercial | |
| Previous Owner | $275,000 | New Conventional | |
| Previous Owner | $75,000 | No Value Available |
Property History
| Date | Event | Price | Change | Sq Ft Price |
|---|---|---|---|---|
| 10/31/2018 10/31/18 | Sold | $745,000 | 0.0% | $392 / Sq Ft |
| 09/05/2018 09/05/18 | Price Changed | $745,000 | -2.6% | $392 / Sq Ft |
| 08/31/2018 08/31/18 | Price Changed | $765,000 | -1.3% | $402 / Sq Ft |
| 08/20/2018 08/20/18 | For Sale | $775,000 | +68.5% | $407 / Sq Ft |
| 12/05/2016 12/05/16 | Sold | $460,000 | -19.2% | $305 / Sq Ft |
| 09/17/2016 09/17/16 | Pending | -- | -- | -- |
| 05/12/2016 05/12/16 | Price Changed | $569,000 | -3.4% | $378 / Sq Ft |
| 04/18/2016 04/18/16 | Price Changed | $589,000 | -1.7% | $391 / Sq Ft |
| 03/09/2016 03/09/16 | Price Changed | $599,000 | -3.2% | $398 / Sq Ft |
| 02/24/2016 02/24/16 | For Sale | $619,000 | +34.9% | $411 / Sq Ft |
| 02/27/2014 02/27/14 | Sold | $459,000 | -6.1% | $209 / Sq Ft |
| 02/10/2014 02/10/14 | Pending | -- | -- | -- |
| 01/02/2014 01/02/14 | Price Changed | $489,000 | +2.1% | $222 / Sq Ft |
| 12/26/2013 12/26/13 | For Sale | $479,000 | +4.4% | $218 / Sq Ft |
| 12/11/2013 12/11/13 | Off Market | $459,000 | -- | -- |
| 11/08/2013 11/08/13 | Price Changed | $479,000 | -4.0% | $218 / Sq Ft |
| 10/29/2013 10/29/13 | For Sale | $499,000 | +8.7% | $227 / Sq Ft |
| 10/27/2013 10/27/13 | Off Market | $459,000 | -- | -- |
| 09/14/2013 09/14/13 | For Sale | $499,000 | -- | $227 / Sq Ft |
Tax History Compared to Growth
Tax History
| Year | Tax Paid | Tax Assessment Tax Assessment Total Assessment is a certain percentage of the fair market value that is determined by local assessors to be the total taxable value of land and additions on the property. | Land | Improvement |
|---|---|---|---|---|
| 2023 | $10,241 | $804,147 | $80,413 | $723,734 |
| 2022 | $10,448 | $788,381 | $78,837 | $709,544 |
| 2021 | $10,237 | $772,924 | $77,292 | $695,632 |
| 2020 | $9,775 | $765,000 | $76,500 | $688,500 |
| 2019 | $9,606 | $750,000 | $75,000 | $675,000 |
| 2018 | $6,111 | $469,200 | $140,760 | $328,440 |
| 2017 | $6,021 | $460,000 | $138,000 | $322,000 |
| 2016 | $6,148 | $475,307 | $143,938 | $331,369 |
| 2015 | $5,903 | $468,170 | $141,777 | $326,393 |
| 2014 | $4,349 | $337,833 | $95,706 | $242,127 |
Agents Affiliated with this Home
-

Seller's Agent in 2018
Michael Slate
Equity Union
(760) 401-6249
2 in this area
135 Total Sales
-

Buyer's Agent in 2018
John Thomas
Keller Williams Luxury Homes
-
Terry Murphy

Seller's Agent in 2016
Terry Murphy
Bennion Deville Homes
(760) 832-3758
37 Total Sales
-
Erin Driscoll

Seller Co-Listing Agent in 2016
Erin Driscoll
Bennion Deville Homes
(760) 625-5532
74 Total Sales
-
N
Buyer's Agent in 2016
NonMember AgentDefault
NonMember OfficeDefault
-
D
Seller's Agent in 2014
David Sidley
Map
Source: California Desert Association of REALTORS®
MLS Number: 21481402
APN: 508-412-013
- 1190 S Calle Marcus
- 1203 Martinique Cir
- 1414 S Sagebrush Rd
- 1550 E Mesquite Ave
- 1777 Capri Cir
- 1769 Capri Cir
- 1480 S Sagebrush Rd
- 1450 E Mesquite Ave
- 1910 Grand Bahama Dr E
- 801 S Sunrise Way
- 1732 Capri Cir
- 1090 S Calle de Maria
- 1106 S Driftwood Dr
- 1988 E Avery Dr
- 1602 S Andee Dr
- 1251 E San Lorenzo Rd
- 1657 S Sunrise Way
- 1626 N Riverside Dr
- 1572 N Riverside Dr
- 1298 S Manzanita Ave
