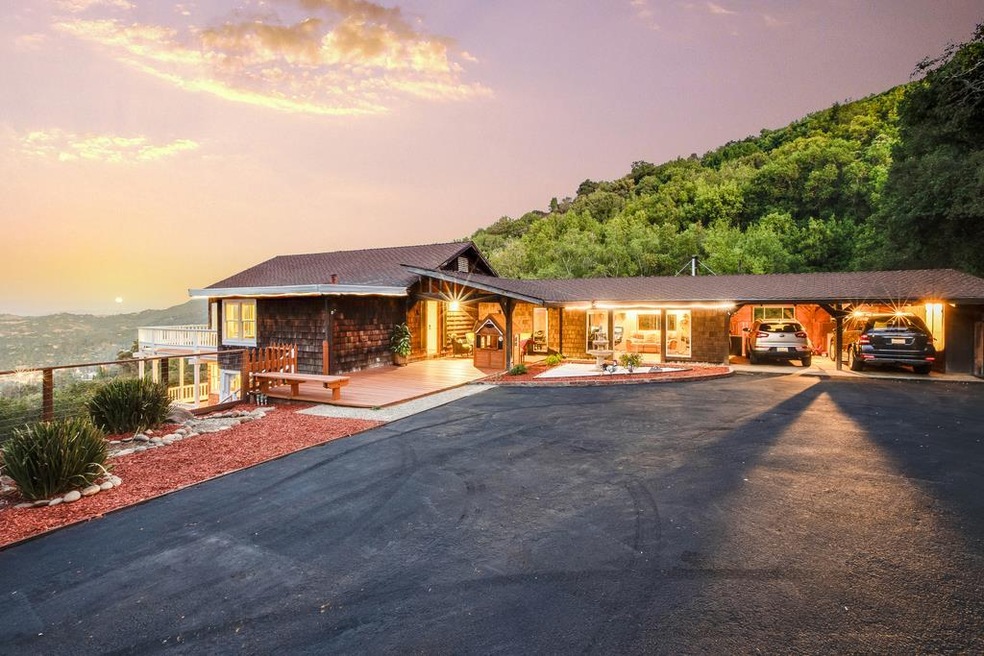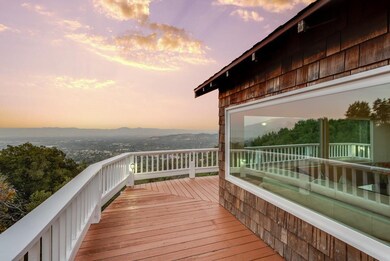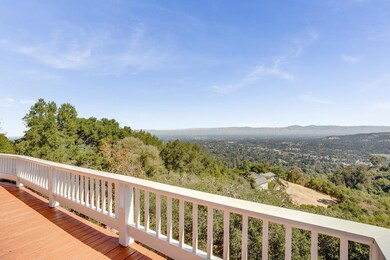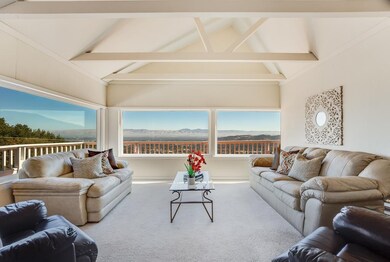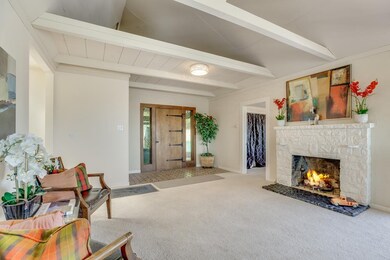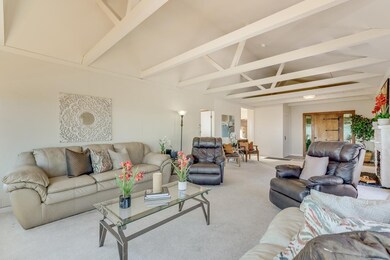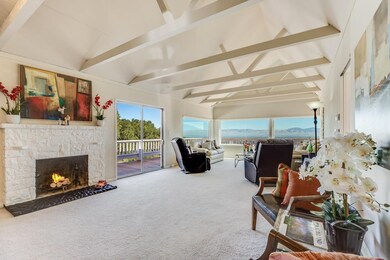
16920 Sheldon Rd Los Gatos, CA 95030
West Los Gatos NeighborhoodEstimated Value: $2,311,000 - $3,373,871
Highlights
- 1.04 Acre Lot
- Deck
- Wood Flooring
- Daves Avenue Elementary School Rated A
- Wood Burning Stove
- 1 Fireplace
About This Home
As of July 2019Opportunity awaits with panoramic views of the Silicon Valley from this charming Los Gatos home, just minutes from downtown. The one acre lot backs up to El Sereno Open Space Preserve with access to hiking trails from your front door. Spacious living room with large windows and wrap-around deck access offering stunning unobstructed views. Dual-level deck is perfect for indoor/outdoor California living! Kitchen features stainless steel appliances & granite countertops. Perfect location near downtown Los Gatos restaurants and retail shops, and good Los Gatos schools. Daves Elem. Fisher Middle and Los Gatos High. Similar View Homes range from $2.6M -$3.2M after renovation. You can renovate and add your own finishing touches for $600k (See disclosures and reports) or just enjoy as is.
Last Agent to Sell the Property
Real Estate Experts License #70010020 Listed on: 01/24/2019

Home Details
Home Type
- Single Family
Est. Annual Taxes
- $19,895
Year Built
- Built in 1937
Lot Details
- 1.04 Acre Lot
- Fenced Front Yard
- Wood Fence
- Zoning described as HS-D1
Home Design
- Pillar, Post or Pier Foundation
- Wood Frame Construction
- Composition Roof
- Concrete Perimeter Foundation
- Unreinforced Masonry Building
Interior Spaces
- 2,325 Sq Ft Home
- 1-Story Property
- Beamed Ceilings
- Ceiling Fan
- Skylights in Kitchen
- 1 Fireplace
- Wood Burning Stove
- Double Pane Windows
- Separate Family Room
- Formal Dining Room
- Laundry in unit
Kitchen
- Built-In Self-Cleaning Oven
- Microwave
- Granite Countertops
- Disposal
Flooring
- Wood
- Carpet
- Tile
Bedrooms and Bathrooms
- 3 Bedrooms
- Bathroom on Main Level
- 2 Full Bathrooms
- Dual Sinks
- Bathtub with Shower
Parking
- 2 Carport Spaces
- Off-Street Parking
Outdoor Features
- Balcony
- Deck
Horse Facilities and Amenities
- Horses Potentially Allowed on Property
Utilities
- Forced Air Heating System
- Floor Furnace
- Vented Exhaust Fan
- Shared Well
- Septic Tank
Listing and Financial Details
- Assessor Parcel Number 510-36-011
Ownership History
Purchase Details
Home Financials for this Owner
Home Financials are based on the most recent Mortgage that was taken out on this home.Purchase Details
Home Financials for this Owner
Home Financials are based on the most recent Mortgage that was taken out on this home.Purchase Details
Home Financials for this Owner
Home Financials are based on the most recent Mortgage that was taken out on this home.Purchase Details
Home Financials for this Owner
Home Financials are based on the most recent Mortgage that was taken out on this home.Purchase Details
Purchase Details
Similar Homes in the area
Home Values in the Area
Average Home Value in this Area
Purchase History
| Date | Buyer | Sale Price | Title Company |
|---|---|---|---|
| Guy Ramon | $1,600,000 | Chicago Title Company | |
| Carrasquilla Marco A | $1,100,000 | North American Title Co Inc | |
| Manseau Rex | -- | Accommodation | |
| Manseau Rex | -- | Chicago Title Company | |
| Manseau Rex | -- | -- | |
| Manseau Rex Andre | -- | -- |
Mortgage History
| Date | Status | Borrower | Loan Amount |
|---|---|---|---|
| Open | Ramon Guy | $1,300,000 | |
| Closed | Ramon Guy | $1,340,000 | |
| Closed | Guy Ramon | $80,000 | |
| Closed | Guy Ramon | $1,280,000 | |
| Previous Owner | Carrasquilla Marco A | $729,750 | |
| Previous Owner | Manseau Rex | $187,500 | |
| Previous Owner | Manseau Rex | $1,376,000 |
Property History
| Date | Event | Price | Change | Sq Ft Price |
|---|---|---|---|---|
| 07/16/2019 07/16/19 | Sold | $1,600,000 | -10.8% | $688 / Sq Ft |
| 06/17/2019 06/17/19 | For Sale | $1,794,000 | 0.0% | $772 / Sq Ft |
| 06/15/2019 06/15/19 | Pending | -- | -- | -- |
| 06/07/2019 06/07/19 | Pending | -- | -- | -- |
| 06/07/2019 06/07/19 | For Sale | $1,794,000 | 0.0% | $772 / Sq Ft |
| 05/28/2019 05/28/19 | Pending | -- | -- | -- |
| 05/17/2019 05/17/19 | Price Changed | $1,794,000 | -0.3% | $772 / Sq Ft |
| 05/02/2019 05/02/19 | Price Changed | $1,799,000 | -5.3% | $774 / Sq Ft |
| 04/12/2019 04/12/19 | Price Changed | $1,899,000 | -2.6% | $817 / Sq Ft |
| 03/19/2019 03/19/19 | Price Changed | $1,950,000 | -2.5% | $839 / Sq Ft |
| 02/22/2019 02/22/19 | Price Changed | $1,999,000 | -4.3% | $860 / Sq Ft |
| 01/24/2019 01/24/19 | For Sale | $2,089,000 | -- | $898 / Sq Ft |
Tax History Compared to Growth
Tax History
| Year | Tax Paid | Tax Assessment Tax Assessment Total Assessment is a certain percentage of the fair market value that is determined by local assessors to be the total taxable value of land and additions on the property. | Land | Improvement |
|---|---|---|---|---|
| 2024 | $19,895 | $1,715,520 | $1,474,276 | $241,244 |
| 2023 | $19,520 | $1,681,883 | $1,445,369 | $236,514 |
| 2022 | $19,392 | $1,648,906 | $1,417,029 | $231,877 |
| 2021 | $19,087 | $1,616,576 | $1,389,245 | $227,331 |
| 2020 | $18,771 | $1,600,000 | $1,375,000 | $225,000 |
| 2019 | $15,091 | $1,263,348 | $1,010,680 | $252,668 |
| 2018 | $14,901 | $1,238,577 | $990,863 | $247,714 |
| 2017 | $14,887 | $1,214,292 | $971,435 | $242,857 |
| 2016 | $14,528 | $1,190,484 | $952,388 | $238,096 |
| 2015 | $14,468 | $1,172,603 | $938,083 | $234,520 |
| 2014 | $14,278 | $1,149,635 | $919,708 | $229,927 |
Agents Affiliated with this Home
-
Brett Jennings

Seller's Agent in 2019
Brett Jennings
Real Estate Experts
(408) 427-9220
6 in this area
183 Total Sales
-
William Gorman

Buyer's Agent in 2019
William Gorman
Coldwell Banker Realty
(408) 872-3555
5 in this area
97 Total Sales
Map
Source: MLSListings
MLS Number: ML81736462
APN: 510-36-011
- 18400 Overlook Rd Unit 63
- 18400 Overlook Rd Unit 19
- 18400 Overlook Rd Unit 14
- 19335 Overlook Rd
- 600 Pennsylvania Ave Unit 24
- 18800 Withey Rd
- 0 Loma Chiquta Unit ML81959300
- 16310 Oakhurst Dr
- 57 Ellenwood Ave
- 100 Wood Rd
- 12 Bayview Ave
- 28 Bayview Ave
- 125 Massol Ave
- 16451 Wood Acres Rd
- 18240 Bancroft Ave
- 16460 Wood Acres Rd
- 16000 Greenwood Rd
- 19233 Mountain Way
- 160 Prospect Ave
- 95 Church St Unit 2304
- 16920 Sheldon Rd
- 16904 Sheldon Rd
- 16900 Sheldon Rd
- 16901 Sheldon Rd
- 16930 Sheldon Rd
- 16891 Sheldon Rd
- 0 Sheldon Rd
- 16885 Sheldon Rd
- 16861 Sheldon Rd
- 16830 Sheldon Rd
- 16865 Sheldon Rd
- 16712 Sheldon Rd
- 16871 Sheldon Rd
- 16940 Sheldon Rd
- 16716 Sheldon Rd
- 16717 La Mirada Rd
- 16716 La Mirada Rd
- 18656 Overlook Rd
- 0 Overlook Rd Unit ML81679902
- 0 Overlook Rd Unit ML80945713
