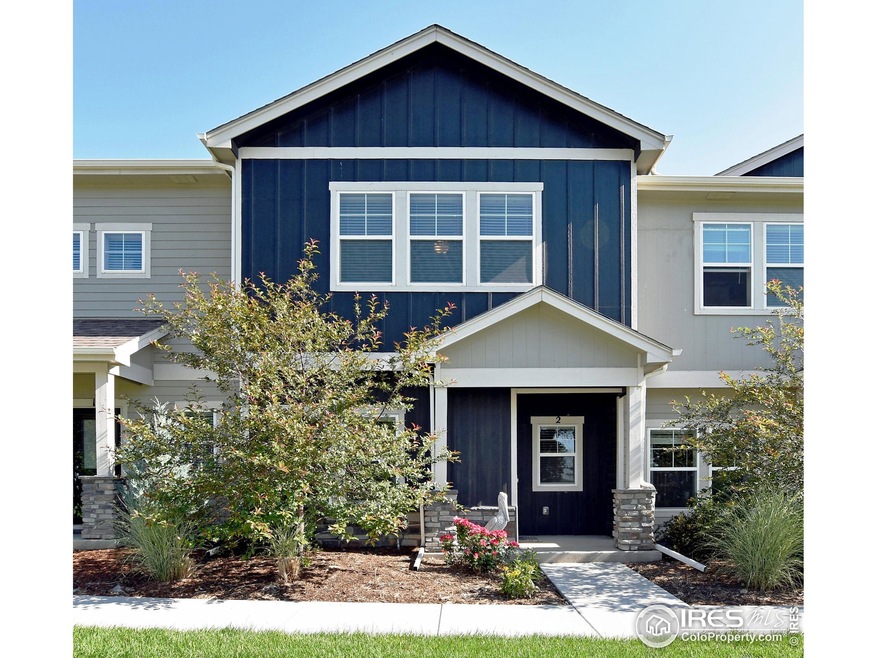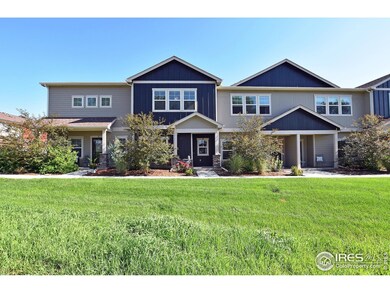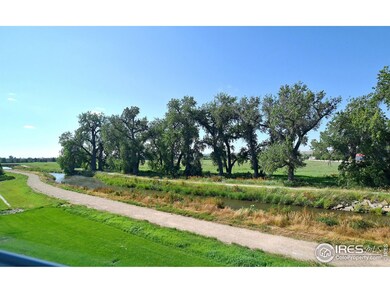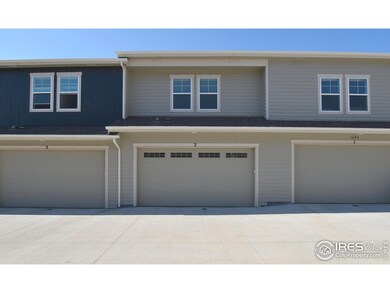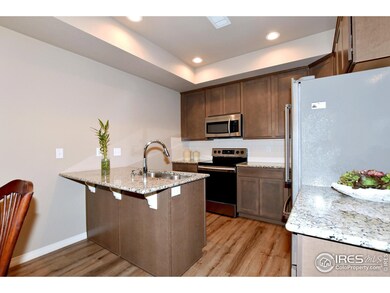
1695 Grand Ave Unit 2 Windsor, CO 80550
Estimated Value: $394,032 - $447,000
Highlights
- Open Floorplan
- Hiking Trails
- Double Pane Windows
- Contemporary Architecture
- 2 Car Attached Garage
- Brick Veneer
About This Home
As of September 2023MOTIVATED SELLER! This stunning, impeccably cared for, 2 Story Townhome nestled in the sought after community of Jacoby Farm presents and excellent opportunity to embrace a life of comfort and convenience. This 3 Bedroom, 3 Bath, Luxury Townhome with a premium location, fronts to community open space,, walking trail and tree lined irrigation stream. Granite counters, open floor plan w 9' ceilings on main and upper level. Enjoy the joy of cooking in your spacious kitchen that includes French door refrigerator, smooth top electric range/oven, dishwasher, microwave and push button garbage disposal. Main level laundry/mud room includes washer/dryer and storage cabinet and has direct access from oversized, finished 2 car garage.(zero threshold) with garage door opener and keypad. Upper level has large landing with closet, 3 bedrooms, Including luxury primary bedroom with huge windows, and spacious private bathroom, double sinks, epic sized closet and class enclosed shower. Additional upper bedrooms are spacious, light and bright and lots of closet space.This Townhome is close to Schools, parks, walking trails, shopping, restaurants and famed Windsor Lake. Note* Inclusions: All window coverings/curtains. Note some furniture is for sale outside of the contract. This home will not last!!!
Townhouse Details
Home Type
- Townhome
Est. Annual Taxes
- $2,709
Year Built
- Built in 2019
Lot Details
- 1,427 Sq Ft Lot
- Property fronts an alley
- West Facing Home
- Zero Lot Line
HOA Fees
- $230 Monthly HOA Fees
Parking
- 2 Car Attached Garage
- Alley Access
- Garage Door Opener
Home Design
- Contemporary Architecture
- Brick Veneer
- Composition Roof
- Composition Shingle
Interior Spaces
- 1,653 Sq Ft Home
- 2-Story Property
- Open Floorplan
- Ceiling height of 9 feet or more
- Ceiling Fan
- Double Pane Windows
- Window Treatments
- Dining Room
Kitchen
- Electric Oven or Range
- Self-Cleaning Oven
- Microwave
- Dishwasher
- Disposal
Flooring
- Carpet
- Luxury Vinyl Tile
Bedrooms and Bathrooms
- 3 Bedrooms
- Walk-In Closet
Laundry
- Laundry on main level
- Dryer
- Washer
Eco-Friendly Details
- Energy-Efficient HVAC
- Energy-Efficient Thermostat
Outdoor Features
- Patio
- Exterior Lighting
Schools
- Range View Elementary School
- Severance Middle School
- Windsor High School
Utilities
- Forced Air Heating and Cooling System
- Underground Utilities
- High Speed Internet
- Satellite Dish
- Cable TV Available
Additional Features
- Low Pile Carpeting
- Property is near a bus stop
Listing and Financial Details
- Assessor Parcel Number R8956383
Community Details
Overview
- Association fees include snow removal, ground maintenance, management, maintenance structure, water/sewer, hazard insurance
- Jacoby Farm Subdivision
Recreation
- Hiking Trails
Ownership History
Purchase Details
Home Financials for this Owner
Home Financials are based on the most recent Mortgage that was taken out on this home.Purchase Details
Home Financials for this Owner
Home Financials are based on the most recent Mortgage that was taken out on this home.Similar Homes in Windsor, CO
Home Values in the Area
Average Home Value in this Area
Purchase History
| Date | Buyer | Sale Price | Title Company |
|---|---|---|---|
| Carey Todd Eugene | $409,000 | Fidelity National Title | |
| Groves Sheryl Lee | $324,000 | Land Title Guarantee |
Mortgage History
| Date | Status | Borrower | Loan Amount |
|---|---|---|---|
| Open | Carey Todd Eugene | $430,140 | |
| Closed | Carey Todd Eugene | $422,497 |
Property History
| Date | Event | Price | Change | Sq Ft Price |
|---|---|---|---|---|
| 09/27/2023 09/27/23 | Sold | $409,000 | -1.4% | $247 / Sq Ft |
| 08/30/2023 08/30/23 | Price Changed | $415,000 | -3.5% | $251 / Sq Ft |
| 07/25/2023 07/25/23 | For Sale | $430,000 | +32.7% | $260 / Sq Ft |
| 01/14/2021 01/14/21 | Off Market | $324,000 | -- | -- |
| 10/15/2020 10/15/20 | Sold | $324,000 | -0.3% | $201 / Sq Ft |
| 07/07/2020 07/07/20 | Price Changed | $324,900 | 0.0% | $202 / Sq Ft |
| 06/13/2020 06/13/20 | Price Changed | $325,000 | -4.4% | $202 / Sq Ft |
| 07/29/2019 07/29/19 | For Sale | $340,000 | -- | $211 / Sq Ft |
Tax History Compared to Growth
Tax History
| Year | Tax Paid | Tax Assessment Tax Assessment Total Assessment is a certain percentage of the fair market value that is determined by local assessors to be the total taxable value of land and additions on the property. | Land | Improvement |
|---|---|---|---|---|
| 2024 | $2,672 | $25,570 | $4,530 | $21,040 |
| 2023 | $2,506 | $25,170 | $3,890 | $21,280 |
| 2022 | $2,709 | $21,250 | $4,380 | $16,870 |
| 2021 | $2,587 | $21,860 | $4,500 | $17,360 |
| 2020 | $1,893 | $16,230 | $60 | $16,170 |
| 2019 | $29 | $250 | $250 | $0 |
| 2018 | $30 | $250 | $250 | $0 |
Agents Affiliated with this Home
-
Laurel Buchanan

Seller's Agent in 2023
Laurel Buchanan
Colorado Real Estate Now, LLC
20 Total Sales
-
Michele White

Buyer's Agent in 2023
Michele White
Coldwell Banker Realty- Fort Collins
(970) 744-8230
40 Total Sales
-
Robert Miner

Seller's Agent in 2020
Robert Miner
Black Timber Real Estate LLC
(970) 978-0222
240 Total Sales
Map
Source: IRES MLS
MLS Number: 992899
APN: R8956383
- 1693 Grand Ave Unit 1
- 371 Stoll Dr
- 1688 Grand Ave Unit 3
- 357 Chipman Dr
- 0 Weld County Road 68 1 2
- 6326 Weld County Road 68 1 2
- 1604 Sorenson Dr
- 1568 Grand Ave
- 1576 Sorenson Dr
- 1565 Harpendon Ct
- 1429 Fairfield Ave
- 245 Mulberry Dr
- 1570 Clarendon Dr
- 918 Birchdale Ct
- 926 Birchdale Ct
- 1686 Whiteley Dr
- 1675 Highfield Dr
- 1041 Grand Ave
- 1373 Waterwood Dr
- 1030 Grand Ave
- 1695 Grand Ave Unit 5
- 1695 Grand Ave Unit 4
- 1695 Grand Ave Unit 3
- 1695 Grand Ave Unit 2
- 1695 Grand Ave Unit 1
- 1675 Stoll Dr
- 1689 Grand Ave
- 1689 Grand Ave Unit 6
- 1689 Grand Ave Unit 3
- 1689 Grand Ave Unit 4
- 1689 Grand Ave Unit 5
- 1689 Grand Ave Unit 2
- 1689 Grand Ave Unit 1
- 1693 Grand Ave Unit 5
- 1693 Grand Ave Unit 6
- 1693 Grand Ave Unit 2
- 1693 Grand Ave Unit 4
- 1693 Grand Ave Unit 3
- 1669 Stoll Dr
- 1687 Grand Ave Unit 5
