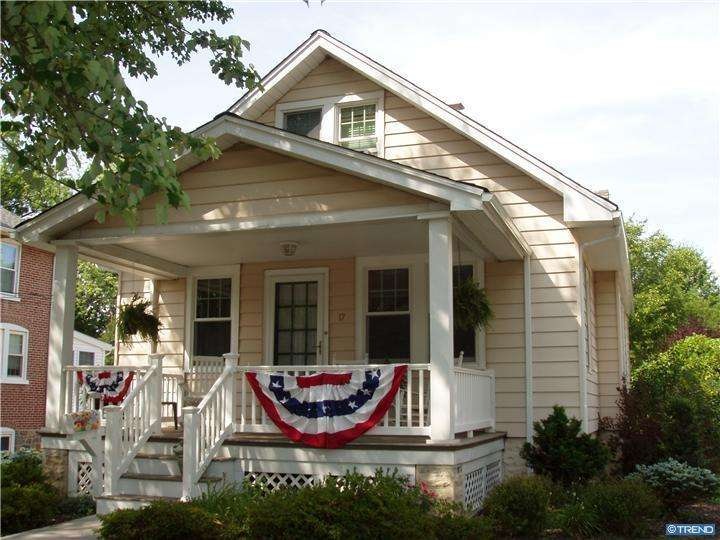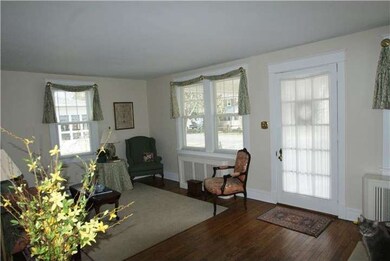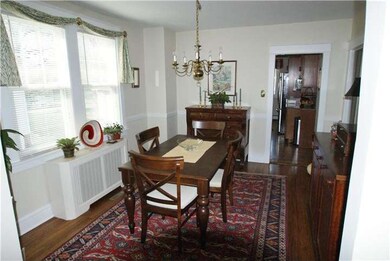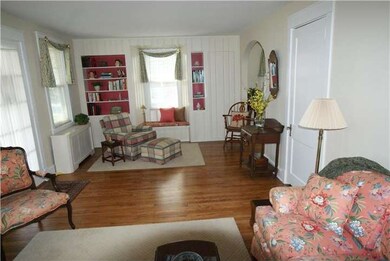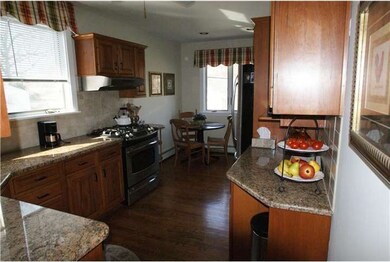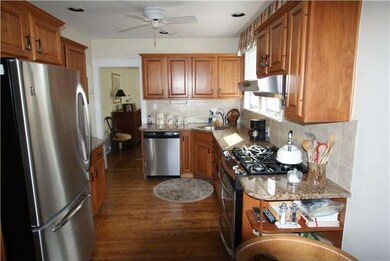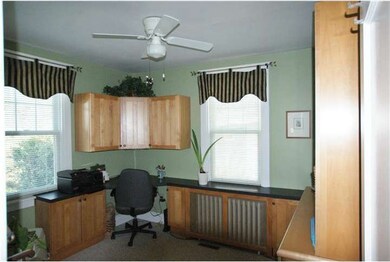
17 Beverly Place Wilmington, DE 19809
Highlights
- Cape Cod Architecture
- Wood Flooring
- No HOA
- Pierre S. Dupont Middle School Rated A-
- Attic
- 1 Car Detached Garage
About This Home
As of March 2020The California Bungalow style was at the peak of its popularity when this gem was built on a quiet spot at the top of Penny Hill. Yet this classic 1920's bungalow has all the modern touches. Expanded second story encompasses two bedrooms and a full bath. Remodeled eat-in kitchen, updated baths and HVAC system. Roof replaced in 2011 and the interior of the house was repainted in 2012. Gleaming first floor hardwoods. Many creative built-ins nooks and crannies. First floor study/bedroom has built in desk and book cases. Inviting open front porch offers room to rock and relax. Full basement with outside entry has plenty of room for storage as does the detatched garage.
Home Details
Home Type
- Single Family
Est. Annual Taxes
- $1,820
Year Built
- Built in 1925
Lot Details
- 6,500 Sq Ft Lot
- Lot Dimensions are 50x154
- Southwest Facing Home
- Level Lot
- Open Lot
- Back and Front Yard
- Property is in good condition
Parking
- 1 Car Detached Garage
- 2 Open Parking Spaces
Home Design
- Cape Cod Architecture
- Bungalow
- Shingle Roof
- Aluminum Siding
Interior Spaces
- 1,475 Sq Ft Home
- Property has 1.5 Levels
- Ceiling Fan
- Replacement Windows
- Living Room
- Dining Room
- Attic
Kitchen
- Eat-In Kitchen
- Built-In Range
- Dishwasher
- Disposal
Flooring
- Wood
- Wall to Wall Carpet
Bedrooms and Bathrooms
- 4 Bedrooms
- En-Suite Primary Bedroom
- 2 Full Bathrooms
Basement
- Basement Fills Entire Space Under The House
- Exterior Basement Entry
- Laundry in Basement
Utilities
- Heating System Uses Gas
- Back Up Electric Heat Pump System
- Hot Water Heating System
- Natural Gas Water Heater
Additional Features
- ENERGY STAR Qualified Equipment
- Porch
Community Details
- No Home Owners Association
- Penny Hill Terrace Subdivision
Listing and Financial Details
- Assessor Parcel Number 0614000089
Ownership History
Purchase Details
Home Financials for this Owner
Home Financials are based on the most recent Mortgage that was taken out on this home.Purchase Details
Home Financials for this Owner
Home Financials are based on the most recent Mortgage that was taken out on this home.Similar Homes in the area
Home Values in the Area
Average Home Value in this Area
Purchase History
| Date | Type | Sale Price | Title Company |
|---|---|---|---|
| Deed | $239,900 | None Available | |
| Deed | $168,675 | None Available |
Mortgage History
| Date | Status | Loan Amount | Loan Type |
|---|---|---|---|
| Open | $179,925 | New Conventional | |
| Previous Owner | $213,655 | New Conventional | |
| Previous Owner | $60,000 | Credit Line Revolving |
Property History
| Date | Event | Price | Change | Sq Ft Price |
|---|---|---|---|---|
| 03/20/2020 03/20/20 | Sold | $239,900 | 0.0% | $163 / Sq Ft |
| 02/26/2020 02/26/20 | Pending | -- | -- | -- |
| 02/24/2020 02/24/20 | For Sale | $239,900 | +6.7% | $163 / Sq Ft |
| 07/10/2013 07/10/13 | Sold | $224,900 | 0.0% | $152 / Sq Ft |
| 04/23/2013 04/23/13 | Pending | -- | -- | -- |
| 04/15/2013 04/15/13 | For Sale | $224,900 | -- | $152 / Sq Ft |
Tax History Compared to Growth
Tax History
| Year | Tax Paid | Tax Assessment Tax Assessment Total Assessment is a certain percentage of the fair market value that is determined by local assessors to be the total taxable value of land and additions on the property. | Land | Improvement |
|---|---|---|---|---|
| 2024 | $2,335 | $59,800 | $10,000 | $49,800 |
| 2023 | $2,139 | $59,800 | $10,000 | $49,800 |
| 2022 | $2,164 | $59,800 | $10,000 | $49,800 |
| 2021 | $2,163 | $59,800 | $10,000 | $49,800 |
| 2020 | $2,162 | $59,800 | $10,000 | $49,800 |
| 2019 | $2,363 | $59,800 | $10,000 | $49,800 |
| 2018 | $161 | $59,800 | $10,000 | $49,800 |
| 2017 | $2,033 | $59,800 | $10,000 | $49,800 |
| 2016 | $2,033 | $59,800 | $10,000 | $49,800 |
| 2015 | $1,873 | $59,800 | $10,000 | $49,800 |
| 2014 | $1,814 | $59,800 | $10,000 | $49,800 |
Agents Affiliated with this Home
-
Lakeisha Cunningham

Seller's Agent in 2020
Lakeisha Cunningham
EXP Realty, LLC
(302) 293-8654
2 in this area
100 Total Sales
-
Chris Ledeker

Buyer's Agent in 2020
Chris Ledeker
BHHS Fox & Roach
(302) 345-3235
1 in this area
51 Total Sales
-
Charlie Schwartz

Seller's Agent in 2013
Charlie Schwartz
Patterson Schwartz
(302) 234-5202
Map
Source: Bright MLS
MLS Number: 1003407576
APN: 06-140.00-089
- 7 Rodman Rd
- 306 Springhill Ave
- 308 Chestnut Ave
- 405 N Lynn Dr
- 708 Haines Ave
- 409 S Lynn Dr
- 3 Corinne Ct
- 1105 Talley Rd
- 507 Wyndham Rd
- 201 South Rd
- 201 1/2 Philadelphia Pike Unit 108
- 29 Beekman Rd
- 47 N Pennewell Dr
- 3203 Heather Ct
- 8503 Park Ct Unit 8503
- 1016 Euclid Ave
- 1100 Lore Ave Unit 209
- 40 W Salisbury Dr
- 1221 Haines Ave
- 77 Paladin Dr
