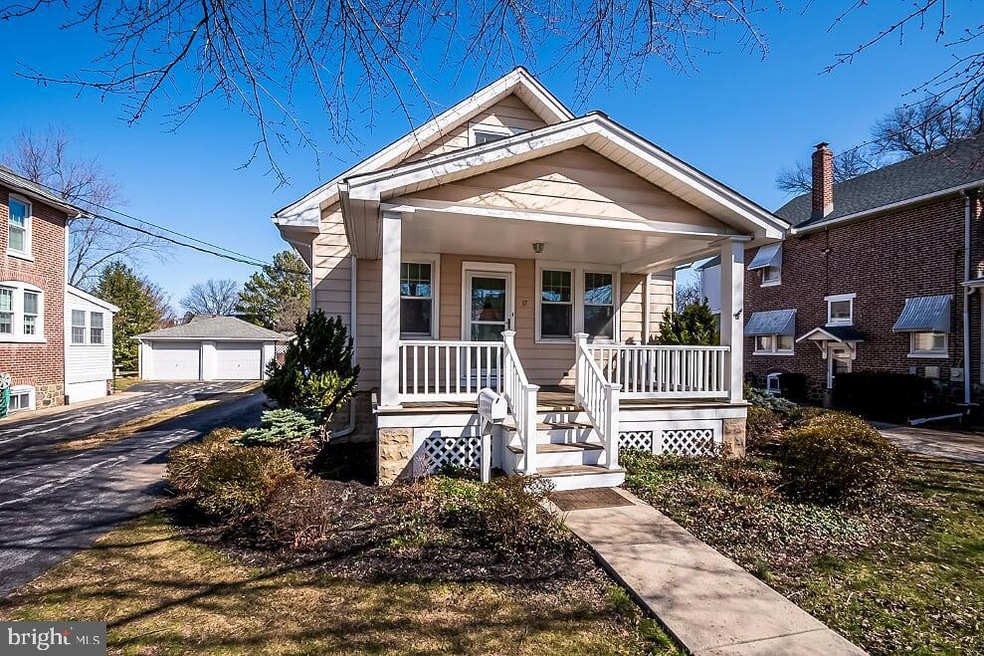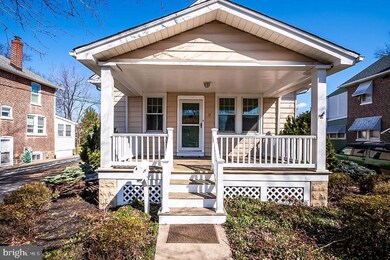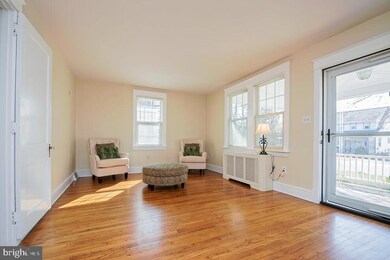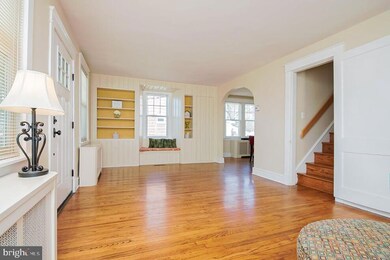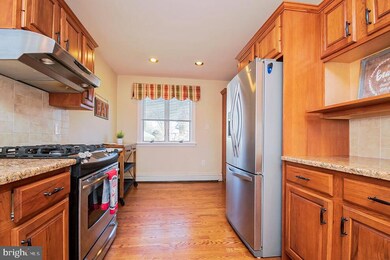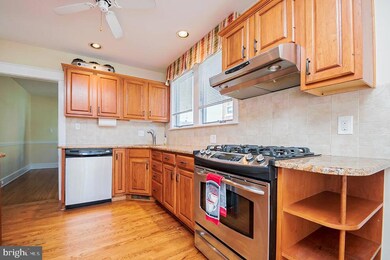
17 Beverly Place Wilmington, DE 19809
Highlights
- No HOA
- Formal Dining Room
- Eat-In Kitchen
- Pierre S. Dupont Middle School Rated A-
- 1 Car Detached Garage
- Living Room
About This Home
As of March 2020Rarely available California-Style Bungalow home located in the heart of Penny Hill Terrace. This location is a commuter's dream with close proximity to both Route 95 and Route 495. Immediately you will notice an inviting front porch which is perfect to welcome and accommodate guest. This gem encompasses so much character with arched walls and custom built-ins for added storage. Gleaming hardwood floors carry throughout most of the entire first floor. The main level offers two bedrooms with wall to wall wall carpet. One of which is currently being used as an office with custom built in shelving. The kitchen has been updated with beautiful wood cabinetry that includes an added pantry, breakfast area, energy efficient appliances, and granite countertops. The upper level offers two bedroom , lots of hidden storage spaces, and a full bath. There is a one car detached garage which can be used for parking or an outdoor workshop. This home will not disappoint!
Last Agent to Sell the Property
EXP Realty, LLC License #RA-0020694 Listed on: 02/24/2020

Home Details
Home Type
- Single Family
Est. Annual Taxes
- $2,113
Year Built
- Built in 1925
Lot Details
- 7,841 Sq Ft Lot
- Lot Dimensions are 50.00 x 154.00
- Property is zoned NC6.5
Parking
- 1 Car Detached Garage
- Front Facing Garage
Home Design
- Bungalow
- Plaster Walls
- Pitched Roof
- Architectural Shingle Roof
- Aluminum Siding
- Vinyl Siding
Interior Spaces
- 1,475 Sq Ft Home
- Property has 1.5 Levels
- Living Room
- Formal Dining Room
- Basement Fills Entire Space Under The House
Kitchen
- Eat-In Kitchen
- Gas Oven or Range
- Built-In Range
- Range Hood
- Dishwasher
Bedrooms and Bathrooms
Schools
- Mount Pleasant Elementary School
- Dupont Middle School
- Mount Pleasant High School
Utilities
- Central Air
- Window Unit Cooling System
- Hot Water Heating System
- Programmable Thermostat
- Water Heater
Additional Features
- Energy-Efficient Appliances
- Suburban Location
Community Details
- No Home Owners Association
- Penny Hill Terrace Subdivision
Listing and Financial Details
- Tax Lot 089
- Assessor Parcel Number 06-140.00-089
Ownership History
Purchase Details
Home Financials for this Owner
Home Financials are based on the most recent Mortgage that was taken out on this home.Purchase Details
Home Financials for this Owner
Home Financials are based on the most recent Mortgage that was taken out on this home.Similar Homes in Wilmington, DE
Home Values in the Area
Average Home Value in this Area
Purchase History
| Date | Type | Sale Price | Title Company |
|---|---|---|---|
| Deed | $239,900 | None Available | |
| Deed | $168,675 | None Available |
Mortgage History
| Date | Status | Loan Amount | Loan Type |
|---|---|---|---|
| Open | $179,925 | New Conventional | |
| Previous Owner | $213,655 | New Conventional | |
| Previous Owner | $60,000 | Credit Line Revolving |
Property History
| Date | Event | Price | Change | Sq Ft Price |
|---|---|---|---|---|
| 03/20/2020 03/20/20 | Sold | $239,900 | 0.0% | $163 / Sq Ft |
| 02/26/2020 02/26/20 | Pending | -- | -- | -- |
| 02/24/2020 02/24/20 | For Sale | $239,900 | +6.7% | $163 / Sq Ft |
| 07/10/2013 07/10/13 | Sold | $224,900 | 0.0% | $152 / Sq Ft |
| 04/23/2013 04/23/13 | Pending | -- | -- | -- |
| 04/15/2013 04/15/13 | For Sale | $224,900 | -- | $152 / Sq Ft |
Tax History Compared to Growth
Tax History
| Year | Tax Paid | Tax Assessment Tax Assessment Total Assessment is a certain percentage of the fair market value that is determined by local assessors to be the total taxable value of land and additions on the property. | Land | Improvement |
|---|---|---|---|---|
| 2024 | $2,335 | $59,800 | $10,000 | $49,800 |
| 2023 | $2,139 | $59,800 | $10,000 | $49,800 |
| 2022 | $2,164 | $59,800 | $10,000 | $49,800 |
| 2021 | $2,163 | $59,800 | $10,000 | $49,800 |
| 2020 | $2,162 | $59,800 | $10,000 | $49,800 |
| 2019 | $2,363 | $59,800 | $10,000 | $49,800 |
| 2018 | $161 | $59,800 | $10,000 | $49,800 |
| 2017 | $2,033 | $59,800 | $10,000 | $49,800 |
| 2016 | $2,033 | $59,800 | $10,000 | $49,800 |
| 2015 | $1,873 | $59,800 | $10,000 | $49,800 |
| 2014 | $1,814 | $59,800 | $10,000 | $49,800 |
Agents Affiliated with this Home
-
Lakeisha Cunningham

Seller's Agent in 2020
Lakeisha Cunningham
EXP Realty, LLC
(302) 293-8654
2 in this area
100 Total Sales
-
Chris Ledeker

Buyer's Agent in 2020
Chris Ledeker
BHHS Fox & Roach
(302) 345-3235
1 in this area
51 Total Sales
-
Charlie Schwartz

Seller's Agent in 2013
Charlie Schwartz
Patterson Schwartz
(302) 234-5202
Map
Source: Bright MLS
MLS Number: DENC495824
APN: 06-140.00-089
- 7 Rodman Rd
- 306 Springhill Ave
- 308 Chestnut Ave
- 405 N Lynn Dr
- 708 Haines Ave
- 409 S Lynn Dr
- 3 Corinne Ct
- 507 Wyndham Rd
- 201 South Rd
- 201 1/2 Philadelphia Pike Unit 108
- 29 Beekman Rd
- 47 N Pennewell Dr
- 3203 Heather Ct
- 8503 Park Ct Unit 8503
- 1016 Euclid Ave
- 1100 Lore Ave Unit 209
- 40 W Salisbury Dr
- 1221 Haines Ave
- 77 Paladin Dr
- 0 Bell Hill Rd
