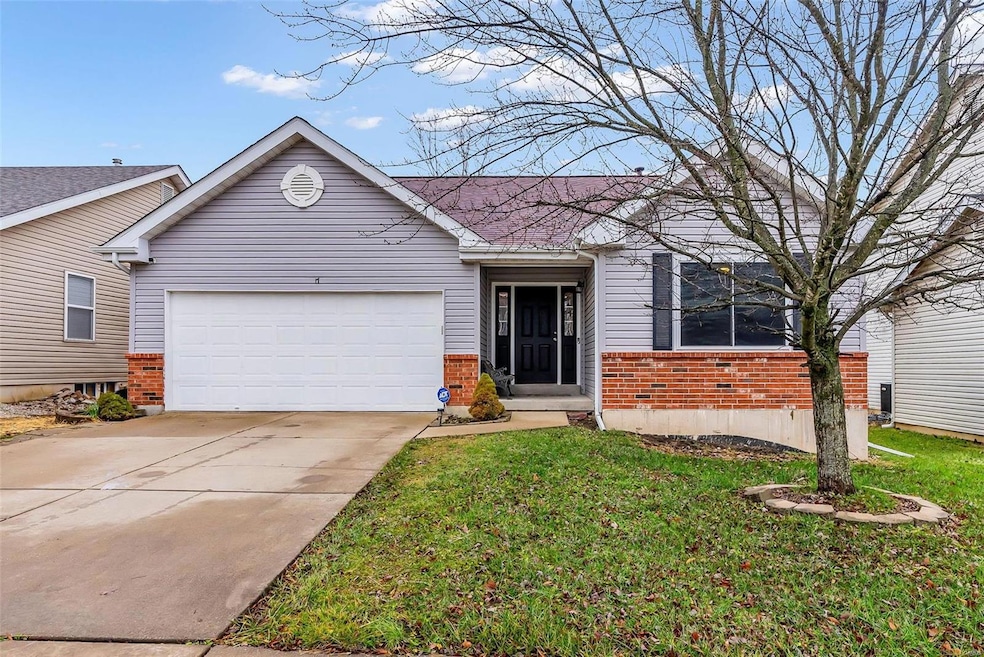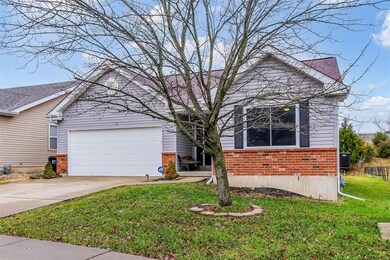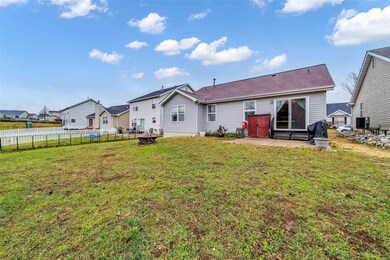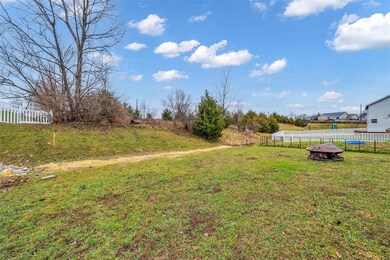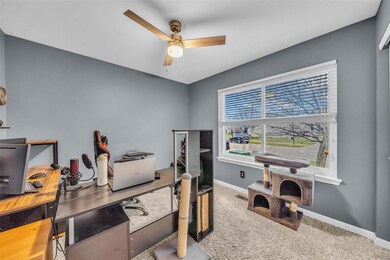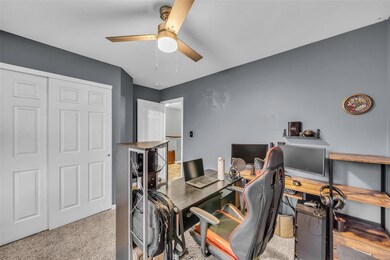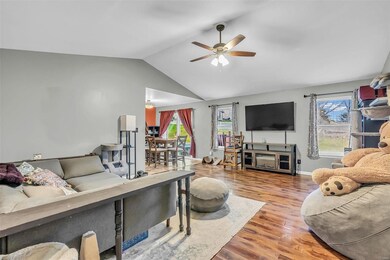
17 Brookfield Ct Wentzville, MO 63385
Highlights
- Recreation Room
- Great Room
- Breakfast Room
- Traditional Architecture
- Home Office
- <<doubleOvenToken>>
About This Home
As of January 2025Welcome home to this wonderful ranch home that boasts over 1,700SF of living space and situated on a cul-de-sac in the Keeneland Trails subdivision. As you enter the home you are greeted with gleaming laminate flooring, that flows into the spacious family room with a vaulted ceiling, plenty of natural light and an open floor plan. The family room flows nicely into the breakfast room and kitchen with newer SS appliances, ample counter and cabinet space and updated backsplash. Just off the kitchen is the large 2-car garage. Making your way to the bedrooms, the large primary bedroom offers a walk-in closet and ensuite bathroom with double sinks. The other two bedrooms are a nice size and divided from the primary bedroom. The home is completed with a very large, finished space in the basement and a second room that could be an office. The unfinished part of the basement is ready to go with a rough-in bath and even more space to finish exactly how you want it done.
Last Agent to Sell the Property
Elevate Realty, LLC License #2021009018 Listed on: 01/03/2025
Home Details
Home Type
- Single Family
Est. Annual Taxes
- $3,121
Year Built
- Built in 2007
Lot Details
- 6,098 Sq Ft Lot
- Lot Dimensions are 44x121x50x123
HOA Fees
- $17 Monthly HOA Fees
Parking
- 2 Car Attached Garage
- Driveway
Home Design
- Traditional Architecture
- Brick Veneer
Interior Spaces
- 1-Story Property
- Insulated Windows
- Tilt-In Windows
- Six Panel Doors
- Great Room
- Breakfast Room
- Home Office
- Recreation Room
- Partially Finished Basement
- Bedroom in Basement
Kitchen
- <<doubleOvenToken>>
- Disposal
Bedrooms and Bathrooms
- 3 Bedrooms
- 2 Full Bathrooms
Laundry
- Dryer
- Washer
Schools
- Wabash Elem. Elementary School
- Wentzville Middle School
- Holt Sr. High School
Utilities
- Forced Air Heating System
- Underground Utilities
Listing and Financial Details
- Assessor Parcel Number 4-0014-A221-00-0080.0000000
Community Details
Recreation
- Recreational Area
Ownership History
Purchase Details
Home Financials for this Owner
Home Financials are based on the most recent Mortgage that was taken out on this home.Purchase Details
Home Financials for this Owner
Home Financials are based on the most recent Mortgage that was taken out on this home.Purchase Details
Home Financials for this Owner
Home Financials are based on the most recent Mortgage that was taken out on this home.Purchase Details
Home Financials for this Owner
Home Financials are based on the most recent Mortgage that was taken out on this home.Purchase Details
Purchase Details
Purchase Details
Home Financials for this Owner
Home Financials are based on the most recent Mortgage that was taken out on this home.Similar Homes in Wentzville, MO
Home Values in the Area
Average Home Value in this Area
Purchase History
| Date | Type | Sale Price | Title Company |
|---|---|---|---|
| Warranty Deed | $300,000 | Bchh Title | |
| Warranty Deed | -- | Investors Title Company | |
| Deed | -- | None Listed On Document | |
| Special Warranty Deed | -- | Northwest Title Agency Inc | |
| Trustee Deed | $193,509 | None Available | |
| Special Warranty Deed | -- | None Available | |
| Warranty Deed | -- | American Land Title |
Mortgage History
| Date | Status | Loan Amount | Loan Type |
|---|---|---|---|
| Previous Owner | $237,616 | FHA | |
| Previous Owner | $124,306 | FHA | |
| Previous Owner | $169,162 | FHA |
Property History
| Date | Event | Price | Change | Sq Ft Price |
|---|---|---|---|---|
| 04/22/2025 04/22/25 | Price Changed | $2,480 | +0.2% | $1 / Sq Ft |
| 04/11/2025 04/11/25 | For Rent | $2,475 | 0.0% | -- |
| 04/07/2025 04/07/25 | Off Market | $2,475 | -- | -- |
| 02/27/2025 02/27/25 | For Rent | $2,475 | 0.0% | -- |
| 01/24/2025 01/24/25 | Sold | -- | -- | -- |
| 01/16/2025 01/16/25 | Pending | -- | -- | -- |
| 01/03/2025 01/03/25 | For Sale | $300,000 | +23.0% | $172 / Sq Ft |
| 09/10/2021 09/10/21 | Sold | -- | -- | -- |
| 07/29/2021 07/29/21 | Pending | -- | -- | -- |
| 07/16/2021 07/16/21 | Price Changed | $244,000 | -2.4% | $193 / Sq Ft |
| 07/06/2021 07/06/21 | For Sale | $250,000 | +56.3% | $198 / Sq Ft |
| 05/16/2014 05/16/14 | Sold | -- | -- | -- |
| 05/16/2014 05/16/14 | For Sale | $159,900 | -- | $127 / Sq Ft |
| 04/07/2014 04/07/14 | Pending | -- | -- | -- |
Tax History Compared to Growth
Tax History
| Year | Tax Paid | Tax Assessment Tax Assessment Total Assessment is a certain percentage of the fair market value that is determined by local assessors to be the total taxable value of land and additions on the property. | Land | Improvement |
|---|---|---|---|---|
| 2023 | $3,121 | $45,127 | $0 | $0 |
| 2022 | $2,730 | $36,728 | $0 | $0 |
| 2021 | $2,733 | $36,728 | $0 | $0 |
| 2020 | $2,563 | $33,020 | $0 | $0 |
| 2019 | $2,394 | $33,020 | $0 | $0 |
| 2018 | $2,348 | $30,839 | $0 | $0 |
| 2017 | $2,348 | $30,839 | $0 | $0 |
| 2016 | $2,236 | $28,102 | $0 | $0 |
| 2015 | $2,210 | $28,102 | $0 | $0 |
| 2014 | $2,229 | $30,060 | $0 | $0 |
Agents Affiliated with this Home
-
Elise Adams

Seller's Agent in 2025
Elise Adams
Elevate Realty, LLC
(319) 721-9931
2 in this area
48 Total Sales
-
Default Zmember
D
Buyer's Agent in 2025
Default Zmember
Zdefault Office
(314) 984-9111
77 in this area
8,745 Total Sales
-
Michelle Cimmarusti

Seller's Agent in 2021
Michelle Cimmarusti
EXP Realty, LLC
(314) 520-4422
29 in this area
135 Total Sales
-
J
Seller Co-Listing Agent in 2021
Joe Rotella
EXP Realty, LLC
-
Peter Lu

Buyer's Agent in 2021
Peter Lu
EXP Realty, LLC
(314) 662-6578
9 in this area
943 Total Sales
-
Bob Canaday

Seller's Agent in 2014
Bob Canaday
Top Real Estate Professionals, Inc.
(314) 479-4947
3 in this area
220 Total Sales
Map
Source: MARIS MLS
MLS Number: MIS24075418
APN: 4-0014-A221-00-0080.0000000
- 200 Limerick Ave
- 160 Brookfield Blvd
- 12 Cecelia Ct
- 317 Hyde Park Ave
- 116 Central Park Ave
- 174 Bear Creek Dr
- 14 Liberty Creek Ct
- 2421 Golden Bear Way Unit 731A
- 3003 Bear Ridge Dr
- 125 Miranda Ct
- 3538 Big Bear Ct
- 2314 Longest Dr
- 2601 W Meyer Rd
- 205 Stephanie Lynn Ct
- 0 34 5 + - Schaper Rd Unit MAR25009031
- 617 New Hampton Dr
- 23 Tiger Dr
- 3510 Big Bear Ct
- 5 Tiger Dr
- 102 Tiger Dr
