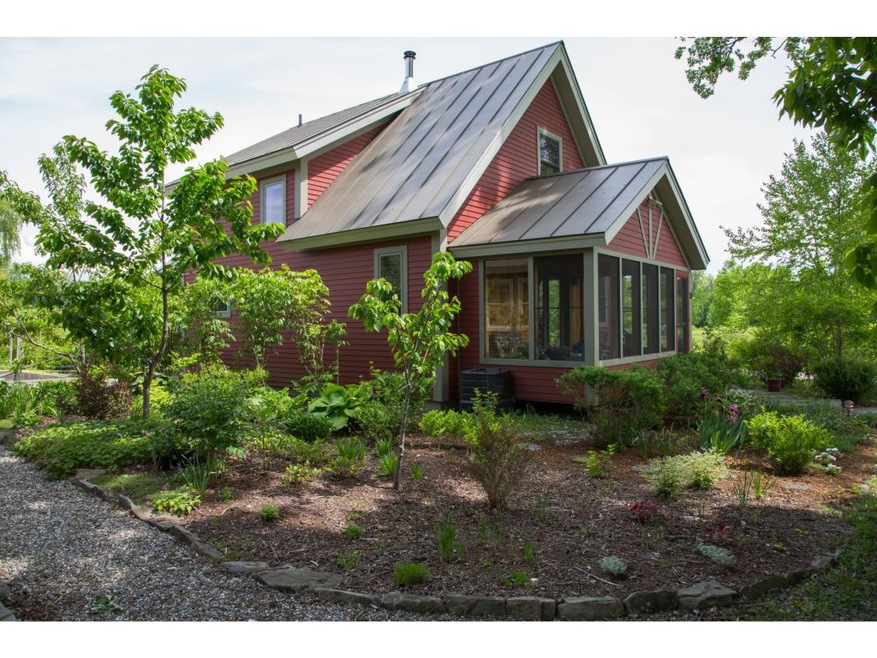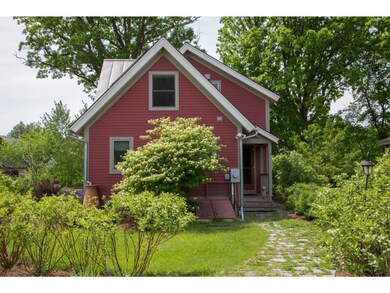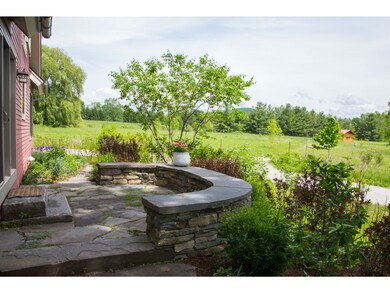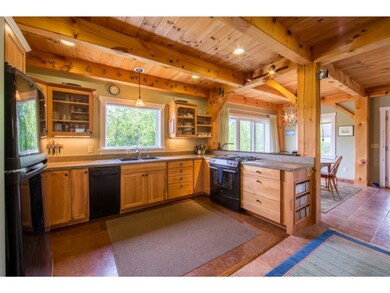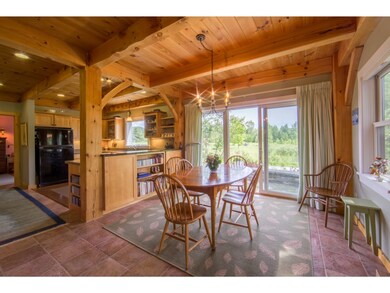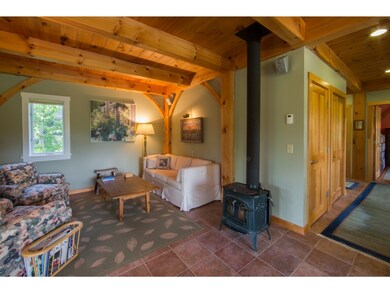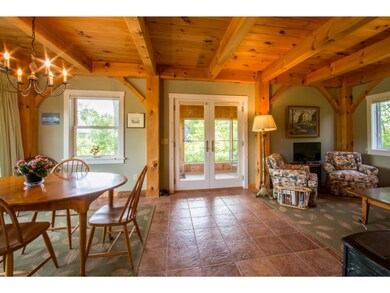17 Common Way Charlotte, VT 05445
Highlights
- Heated Floors
- Cape Cod Architecture
- Wood Burning Stove
- Charlotte Central School Rated A-
- Countryside Views
- Farm
About This Home
As of May 2023Beautiful post & beam home in Champlain Co-housing. This home has a first floor bedroom and the open living area is bright & spacious and leads to a 3 season sunroom and stone patio. A solar panel on the roof provides hot water for the house. The house has radiant floor heat throughout the first floor and baseboard HW heat on the upper floor The community is built on 125 Acres, with houses and townhomes clustered around a green. A small common house is built at one end of the green with plans for a large common house in the future. The mission of this community is the planning, creating and caring of a resourceful, productive and resilient community to support environmentally sustainable living.
Last Agent to Sell the Property
Four Seasons Sotheby's Int'l Realty License #082.0001552
Home Details
Home Type
- Single Family
Est. Annual Taxes
- $6,088
Year Built
- Built in 2007
Lot Details
- 4,792 Sq Ft Lot
- Near Conservation Area
- Level Lot
- Garden
- Property is zoned Ag - Res
HOA Fees
- $145 Monthly HOA Fees
Home Design
- Cape Cod Architecture
- Post and Beam
- Concrete Foundation
- Wood Frame Construction
- Clap Board Siding
Interior Spaces
- 1,639 Sq Ft Home
- 1.5-Story Property
- Central Vacuum
- Vaulted Ceiling
- Ceiling Fan
- Wood Burning Stove
- Drapes & Rods
- Blinds
- Window Screens
- Combination Kitchen and Dining Room
- Screened Porch
- Countryside Views
Kitchen
- Stove
- Gas Range
- Dishwasher
Flooring
- Wood
- Heated Floors
- Ceramic Tile
Bedrooms and Bathrooms
- 2 Bedrooms
- Main Floor Bedroom
- Walk-In Closet
- Bathroom on Main Level
- Bathtub
Laundry
- Laundry on main level
- Washer
Unfinished Basement
- Basement Fills Entire Space Under The House
- Connecting Stairway
- Interior Basement Entry
Home Security
- Carbon Monoxide Detectors
- Fire and Smoke Detector
Parking
- 2 Car Parking Spaces
- Stone Driveway
Accessible Home Design
- Grab Bar In Bathroom
- Kitchen has a 60 inch turning radius
- Hard or Low Nap Flooring
Outdoor Features
- Patio
- Playground
Schools
- Charlotte Central Elementary And Middle School
- Champlain Valley Uhsd #15 High School
Farming
- Farm
- Agricultural
Utilities
- Baseboard Heating
- Hot Water Heating System
- Heating System Uses Gas
- Heating System Uses Wood
- Radiant Heating System
- Underground Utilities
- Private Water Source
- Shared Water Source
- Drilled Well
- Liquid Propane Gas Water Heater
- Mound Septic
- Private Sewer
- Shared Sewer
- Community Sewer or Septic
- High Speed Internet
- Cable TV Available
Additional Features
- Solar Water Heater
- Grass Field
Community Details
Overview
- Champlain Valley Co Housing Subdivision
- Planned Unit Development
Recreation
- Community Playground
- Hiking Trails
Ownership History
Purchase Details
Home Financials for this Owner
Home Financials are based on the most recent Mortgage that was taken out on this home.Purchase Details
Home Financials for this Owner
Home Financials are based on the most recent Mortgage that was taken out on this home.Map
Home Values in the Area
Average Home Value in this Area
Purchase History
| Date | Type | Sale Price | Title Company |
|---|---|---|---|
| Deed | $529,000 | -- | |
| Deed | $529,000 | -- | |
| Deed | -- | -- | |
| Deed | -- | -- |
Property History
| Date | Event | Price | Change | Sq Ft Price |
|---|---|---|---|---|
| 05/26/2023 05/26/23 | Sold | $529,000 | 0.0% | $324 / Sq Ft |
| 05/26/2023 05/26/23 | Pending | -- | -- | -- |
| 05/26/2023 05/26/23 | For Sale | $529,000 | +29.0% | $324 / Sq Ft |
| 04/03/2017 04/03/17 | Sold | $410,000 | -4.4% | $250 / Sq Ft |
| 01/04/2017 01/04/17 | Pending | -- | -- | -- |
| 06/14/2016 06/14/16 | For Sale | $429,000 | -- | $262 / Sq Ft |
Tax History
| Year | Tax Paid | Tax Assessment Tax Assessment Total Assessment is a certain percentage of the fair market value that is determined by local assessors to be the total taxable value of land and additions on the property. | Land | Improvement |
|---|---|---|---|---|
| 2024 | $6,664 | $439,900 | $136,000 | $303,900 |
| 2023 | $5,925 | $439,900 | $136,000 | $303,900 |
| 2022 | $5,932 | $339,300 | $125,000 | $214,300 |
| 2021 | $6,443 | $339,300 | $125,000 | $214,300 |
| 2020 | $5,887 | $339,300 | $125,000 | $214,300 |
| 2019 | $5,720 | $339,300 | $125,000 | $214,300 |
| 2018 | $5,674 | $336,600 | $125,000 | $211,600 |
| 2017 | $5,392 | $336,600 | $125,000 | $211,600 |
| 2016 | $6,072 | $336,600 | $125,000 | $211,600 |
Source: PrimeMLS
MLS Number: 4497736
APN: (043) 00337-0017
- 10 Common Way
- 4425 Ethan Allen Hwy
- 250 Palmer Ln
- 5597 Greenbush Rd
- 692 Church Hill Rd
- 488 Guinea Rd
- 1249 Church Hill Rd
- 181 Windswept Ln
- 2271 Lake Rd
- 178 Popple Dungeon Rd
- 1067 Greenbush Rd
- 885 Greenbush Rd
- 2700 Fuller Mountain Rd
- 2760 Spear St
- 251 Tamarack Rd
- 304 Natures Way
- 1555 Spear St
- 1295 Lime Kiln Rd
- 74 Magic Hill Rd
- 1044 Grosse Point Rd
