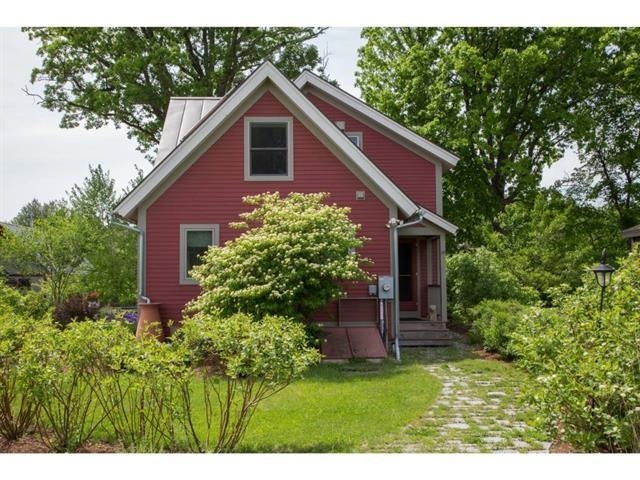
17 Common Way Charlotte, VT 05445
Highlights
- Cape Cod Architecture
- Radiant Floor
- Baseboard Heating
- Charlotte Central School Rated A-
- Landscaped
- High Speed Internet
About This Home
As of May 2023This home is located at 17 Common Way, Charlotte, VT 05445 and is currently priced at $529,000, approximately $323 per square foot. This property was built in 2007. 17 Common Way is a home located in Chittenden County with nearby schools including Charlotte Central School and Champlain Valley Union High School.
Last Agent to Sell the Property
No MLS Listing Agent
No MLS Listing Office
Home Details
Home Type
- Single Family
Est. Annual Taxes
- $6,664
Year Built
- Built in 2007
Lot Details
- 4,792 Sq Ft Lot
- Landscaped
- Lot Sloped Up
Parking
- Gravel Driveway
Home Design
- Cape Cod Architecture
- Craftsman Architecture
- Poured Concrete
- Wood Frame Construction
- Clap Board Siding
Interior Spaces
- 1.5-Story Property
- Radiant Floor
Bedrooms and Bathrooms
- 2 Bedrooms
Basement
- Interior Basement Entry
- Basement Storage
Utilities
- Mini Split Air Conditioners
- Mini Split Heat Pump
- Baseboard Heating
- Hot Water Heating System
- Heating System Uses Gas
- Drilled Well
- Electric Water Heater
- Shared Septic
- High Speed Internet
Ownership History
Purchase Details
Home Financials for this Owner
Home Financials are based on the most recent Mortgage that was taken out on this home.Purchase Details
Home Financials for this Owner
Home Financials are based on the most recent Mortgage that was taken out on this home.Map
Similar Home in the area
Home Values in the Area
Average Home Value in this Area
Purchase History
| Date | Type | Sale Price | Title Company |
|---|---|---|---|
| Deed | $529,000 | -- | |
| Deed | $529,000 | -- | |
| Deed | -- | -- | |
| Deed | -- | -- |
Property History
| Date | Event | Price | Change | Sq Ft Price |
|---|---|---|---|---|
| 05/26/2023 05/26/23 | Sold | $529,000 | 0.0% | $324 / Sq Ft |
| 05/26/2023 05/26/23 | Pending | -- | -- | -- |
| 05/26/2023 05/26/23 | For Sale | $529,000 | +29.0% | $324 / Sq Ft |
| 04/03/2017 04/03/17 | Sold | $410,000 | -4.4% | $250 / Sq Ft |
| 01/04/2017 01/04/17 | Pending | -- | -- | -- |
| 06/14/2016 06/14/16 | For Sale | $429,000 | -- | $262 / Sq Ft |
Tax History
| Year | Tax Paid | Tax Assessment Tax Assessment Total Assessment is a certain percentage of the fair market value that is determined by local assessors to be the total taxable value of land and additions on the property. | Land | Improvement |
|---|---|---|---|---|
| 2024 | $6,664 | $439,900 | $136,000 | $303,900 |
| 2023 | $5,925 | $439,900 | $136,000 | $303,900 |
| 2022 | $5,932 | $339,300 | $125,000 | $214,300 |
| 2021 | $6,443 | $339,300 | $125,000 | $214,300 |
| 2020 | $5,887 | $339,300 | $125,000 | $214,300 |
| 2019 | $5,720 | $339,300 | $125,000 | $214,300 |
| 2018 | $5,674 | $336,600 | $125,000 | $211,600 |
| 2017 | $5,392 | $336,600 | $125,000 | $211,600 |
| 2016 | $6,072 | $336,600 | $125,000 | $211,600 |
Source: PrimeMLS
MLS Number: 4954460
APN: (043) 00337-0017
- 10 Common Way
- 4425 Ethan Allen Hwy
- 250 Palmer Ln
- 5597 Greenbush Rd
- 692 Church Hill Rd
- 488 Guinea Rd
- 1249 Church Hill Rd
- 181 Windswept Ln
- 2271 Lake Rd
- 178 Popple Dungeon Rd
- 1067 Greenbush Rd
- 885 Greenbush Rd
- 2700 Fuller Mountain Rd
- 2760 Spear St
- 251 Tamarack Rd
- 304 Natures Way
- 1555 Spear St
- 1295 Lime Kiln Rd
- 74 Magic Hill Rd
- 1044 Grosse Point Rd
