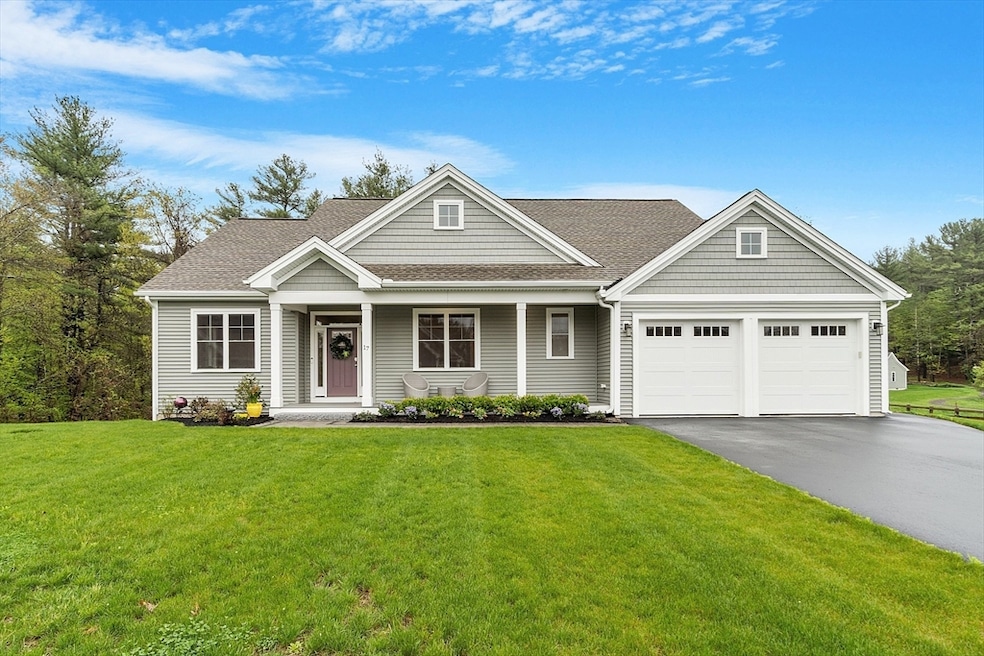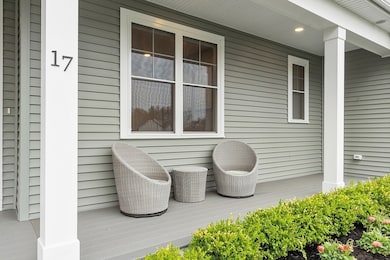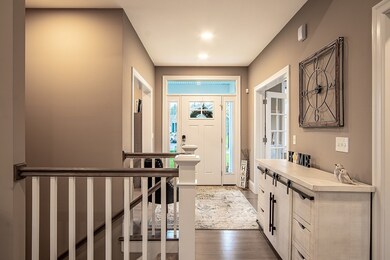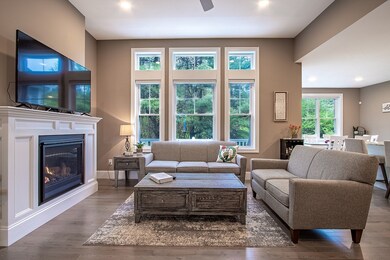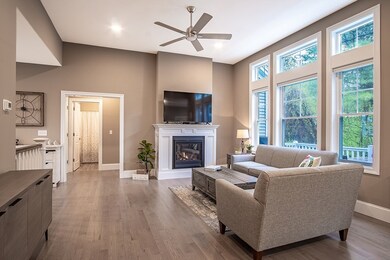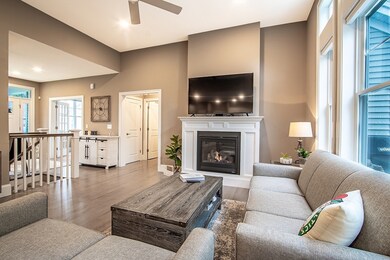
17 Craftsman Ln Nashua, NH 03062
West Hollis NeighborhoodEstimated payment $5,483/month
Highlights
- Golf Course Community
- Wood Flooring
- Home Office
- Deck
- Solid Surface Countertops
- Jogging Path
About This Home
Enjoy the ease of single-level living in this beautifully maintained stand-alone condo, privately set at the end of a quiet cul-de-sac and overlooking peaceful conservation land. With 1,708 sq ft on the main level and an additional 1,708 sq ft in the unfinished walkout lower level, this home offers comfort today with the opportunity to expand tomorrow. The open-concept kitchen features a breakfast bar and sunny breakfast nook, seamlessly flowing into the spacious LR with a cozy gas fireplace—perfect for everyday living or entertaining. The floor plan includes 3 bedrooms, including a private primary suite with en suite bath. A dedicated home office offers convenience for remote work. Step outside to enjoy the serene back deck, or relax on the welcoming front farmer's porch. Built in 2022 on a premium lot, this young condo is loaded with upgrades including radiant heat in the primary bath, automated blinds, and a custom paver patio. Welcome Home!
Home Details
Home Type
- Single Family
Est. Annual Taxes
- $12,378
Year Built
- Built in 2022
Lot Details
- Property is zoned R40
Parking
- 2 Car Attached Garage
- Side Facing Garage
- Off-Street Parking
Home Design
- Shingle Roof
Interior Spaces
- 1,708 Sq Ft Home
- 1-Story Property
- Tray Ceiling
- Ceiling Fan
- Recessed Lighting
- French Doors
- Living Room with Fireplace
- Dining Area
- Home Office
- Basement
- Exterior Basement Entry
- Home Security System
Kitchen
- Breakfast Bar
- Range
- Microwave
- Dishwasher
- Stainless Steel Appliances
- Kitchen Island
- Solid Surface Countertops
Flooring
- Wood
- Wall to Wall Carpet
- Vinyl
Bedrooms and Bathrooms
- 3 Bedrooms
- Walk-In Closet
- Double Vanity
- Bathtub with Shower
- Separate Shower
Laundry
- Dryer
- Washer
Outdoor Features
- Deck
- Patio
- Rain Gutters
Utilities
- Forced Air Heating and Cooling System
- 1 Cooling Zone
- 1 Heating Zone
- Heating System Uses Propane
- Private Sewer
Listing and Financial Details
- Assessor Parcel Number M:D L:00023 U:15,1315630
Community Details
Overview
- Association fees include road maintenance, ground maintenance, snow removal, trash
- Terrell Farm Community
Recreation
- Golf Course Community
- Park
- Jogging Path
Map
Home Values in the Area
Average Home Value in this Area
Tax History
| Year | Tax Paid | Tax Assessment Tax Assessment Total Assessment is a certain percentage of the fair market value that is determined by local assessors to be the total taxable value of land and additions on the property. | Land | Improvement |
|---|---|---|---|---|
| 2023 | $12,378 | $679,000 | $0 | $679,000 |
| 2022 | $8,336 | $461,300 | $0 | $461,300 |
Property History
| Date | Event | Price | Change | Sq Ft Price |
|---|---|---|---|---|
| 05/07/2025 05/07/25 | For Sale | $799,000 | -- | $468 / Sq Ft |
Similar Homes in the area
Source: MLS Property Information Network (MLS PIN)
MLS Number: 73371294
APN: NASH M:D L:00023 U:15
- 9 Schwinn Dr Unit U-92
- 44 Diamondback Ave
- 67 Groton Rd
- 13 Satin Ave
- 24 Tanglewood Dr
- 14 Eric Ave
- 17 Eric Ave Unit 1517
- 4 Ponderosa Ave
- 3 Paddock Cir Unit 14
- 40 Trout Brook Dr
- 1 Pepperell Cir
- 1096 W Hollis St
- 3 Pluto Ln
- 116 Century Way
- 4 Stable Rd
- 40 Farmwood Dr
- 7 Ebenezers Way
- 15 Hazel St
- 15 Westpoint Terrace
- 9 Houston Dr Unit 9
