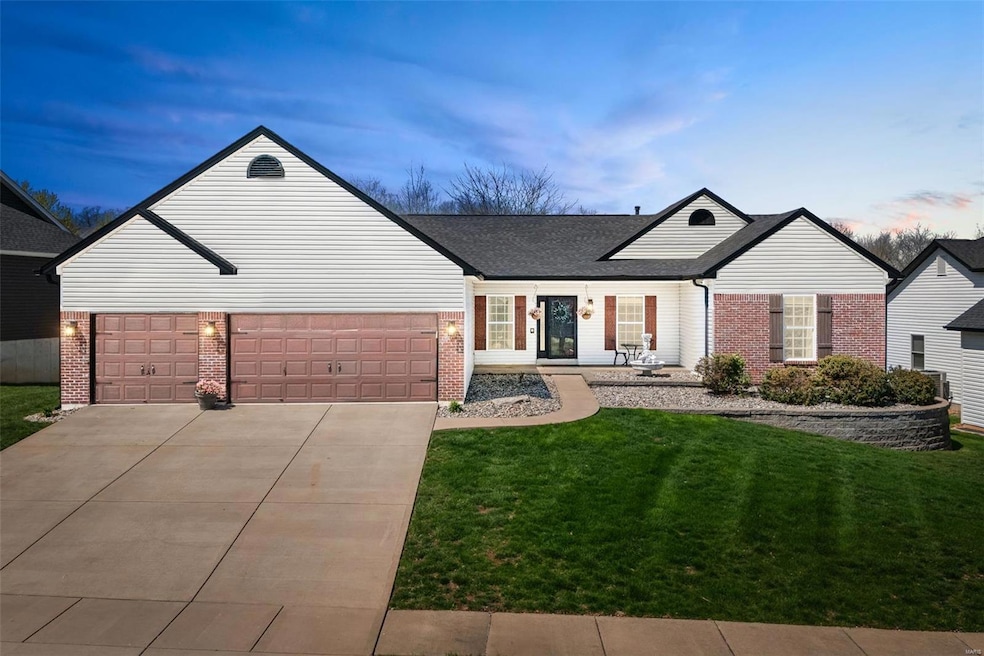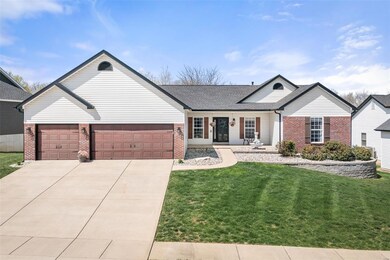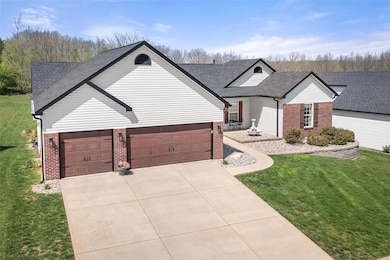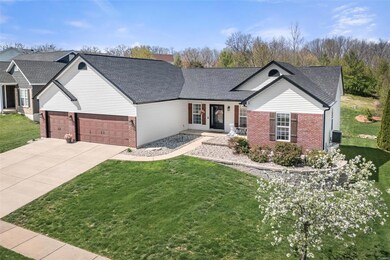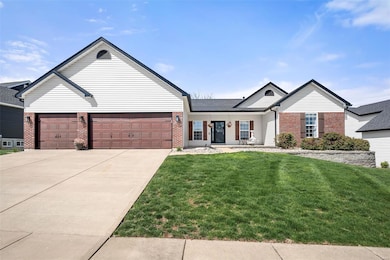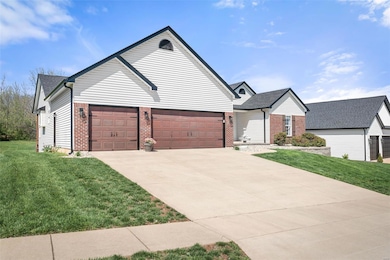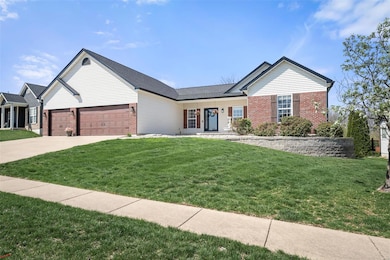
17 Eliot Ct O Fallon, MO 63366
Estimated payment $3,436/month
Highlights
- Recreation Room
- Traditional Architecture
- Backs to Trees or Woods
- Joseph L. Mudd Elementary School Rated A-
- Engineered Wood Flooring
- Breakfast Room
About This Home
Welcome to Your Dream home! Nestled on a spacious, private lot, this stunning walk-out ranch blends comfort, style, and functionality. You’ll be impressed by the beautiful curb appeal featuring a 3-car garage, brick accents, and manicured landscaping, and an open-concept layout with high-end finishes. The kitchen is a showstopper, with white shaker cabinets, quartz countertops, stainless appliances, and large island perfect for entertaining. The living spaces are bathed in natural light and create the perfect atmosphere for everyday living and hosting guests. The full walk-out basement opens to an expansive backyard oasis—ideal for summer nights by the fire pit or peaceful mornings surrounded by nature. With mature trees, custom landscaping, and no rear neighbors, this backyard offers the privacy and tranquility you’ve been searching for. This home truly has it all—style, space, and a prime lot. Don’t miss your chance to make it yours!
Home Details
Home Type
- Single Family
Est. Annual Taxes
- $5,059
Year Built
- Built in 2004
Lot Details
- 0.32 Acre Lot
- Lot Dimensions are 91x175x69x175
- Backs to Trees or Woods
HOA Fees
- $21 Monthly HOA Fees
Parking
- 3 Car Attached Garage
- Garage Door Opener
- Driveway
Home Design
- Traditional Architecture
- Brick Veneer
- Vinyl Siding
Interior Spaces
- 1-Story Property
- Insulated Windows
- Tilt-In Windows
- French Doors
- Six Panel Doors
- Family Room
- Living Room
- Breakfast Room
- Dining Room
- Recreation Room
- Laundry Room
Kitchen
- Microwave
- Dishwasher
- Disposal
Flooring
- Engineered Wood
- Carpet
- Laminate
- Ceramic Tile
- Vinyl
Bedrooms and Bathrooms
- 6 Bedrooms
Partially Finished Basement
- Basement Fills Entire Space Under The House
- Bedroom in Basement
- Finished Basement Bathroom
Schools
- J.L. Mudd/Forest Park Elementary School
- Ft. Zumwalt North Middle School
- Ft. Zumwalt North High School
Utilities
- Forced Air Heating System
Listing and Financial Details
- Assessor Parcel Number 2-0050-8879-00-0103.0000000
Community Details
Overview
- Association fees include entrance sign common ground
Recreation
- Recreational Area
Map
Home Values in the Area
Average Home Value in this Area
Tax History
| Year | Tax Paid | Tax Assessment Tax Assessment Total Assessment is a certain percentage of the fair market value that is determined by local assessors to be the total taxable value of land and additions on the property. | Land | Improvement |
|---|---|---|---|---|
| 2023 | $5,061 | $76,671 | $0 | $0 |
| 2022 | $4,299 | $60,538 | $0 | $0 |
| 2021 | $4,302 | $60,538 | $0 | $0 |
| 2020 | $4,452 | $60,686 | $0 | $0 |
| 2019 | $4,463 | $60,686 | $0 | $0 |
| 2018 | $3,952 | $51,274 | $0 | $0 |
| 2017 | $3,907 | $51,274 | $0 | $0 |
| 2016 | $3,612 | $47,207 | $0 | $0 |
| 2015 | $3,358 | $47,207 | $0 | $0 |
| 2014 | $3,238 | $44,760 | $0 | $0 |
Property History
| Date | Event | Price | Change | Sq Ft Price |
|---|---|---|---|---|
| 04/20/2025 04/20/25 | Pending | -- | -- | -- |
| 04/18/2025 04/18/25 | For Sale | $539,900 | +86.2% | $132 / Sq Ft |
| 04/01/2025 04/01/25 | Off Market | -- | -- | -- |
| 07/07/2016 07/07/16 | Sold | -- | -- | -- |
| 05/25/2016 05/25/16 | Pending | -- | -- | -- |
| 05/03/2016 05/03/16 | Price Changed | $289,900 | -1.7% | $130 / Sq Ft |
| 04/08/2016 04/08/16 | Price Changed | $294,900 | -1.7% | $132 / Sq Ft |
| 03/17/2016 03/17/16 | For Sale | $299,900 | -- | $134 / Sq Ft |
Deed History
| Date | Type | Sale Price | Title Company |
|---|---|---|---|
| Interfamily Deed Transfer | -- | None Available | |
| Warranty Deed | -- | None Available | |
| Corporate Deed | $268,550 | Assured Title Co |
Mortgage History
| Date | Status | Loan Amount | Loan Type |
|---|---|---|---|
| Open | $300,001 | New Conventional | |
| Closed | $250,000 | New Conventional | |
| Closed | $239,636 | New Conventional | |
| Previous Owner | $227,000 | New Conventional | |
| Previous Owner | $214,840 | Purchase Money Mortgage |
Similar Homes in the area
Source: MARIS MLS
MLS Number: MAR25020156
APN: 2-0050-8879-00-0103.0000000
- 1106 Water View Ln
- 3 Poe Ct
- 367 Saint Gemma Dr
- 119 Sunset Villa Ct
- 126 Sunset Villa Ct
- 6 Hickory Valley Ct
- 11 Country Oak Dr
- 218 Sunset Villa Cir
- 5 Forest View Ct
- 710 Bittersweet Dr
- 1103 Montbrook Dr
- 414 Imperial Ct
- 1806 Hyland Green Dr
- 167 Menne Rd
- 902 Carolyn Jean Dr
- 414 Bittersweet Dr
- 1129 Duxbury Ln
- 415 Dames Park Dr
- 200 Park Ridge Dr
- 508 Cottage Crossing
