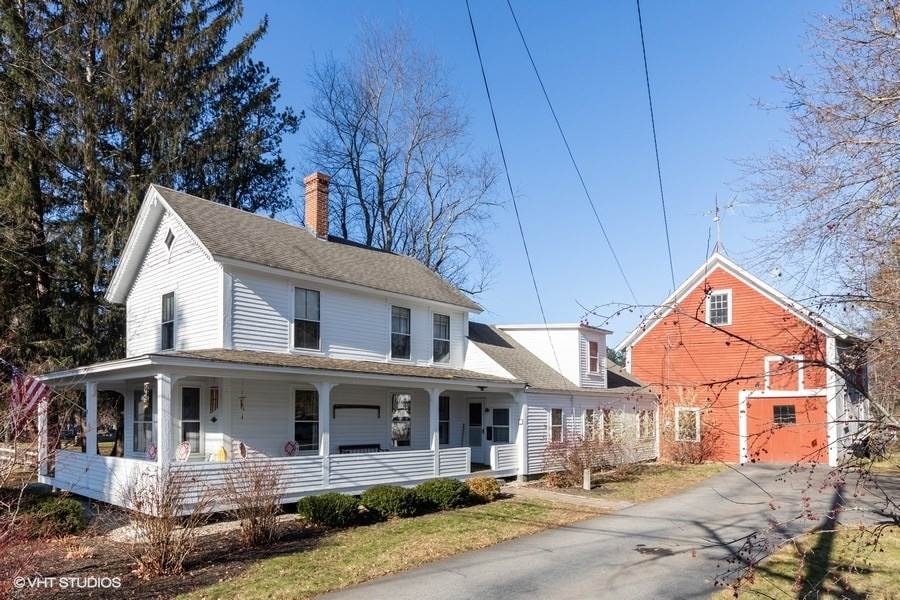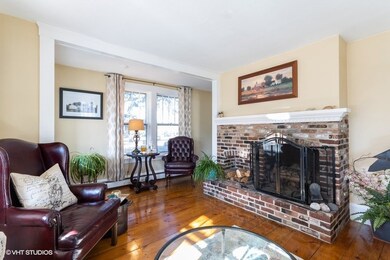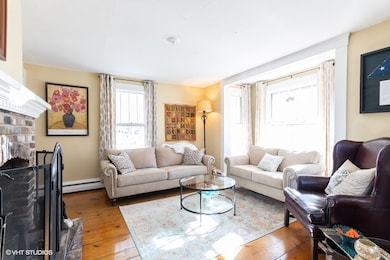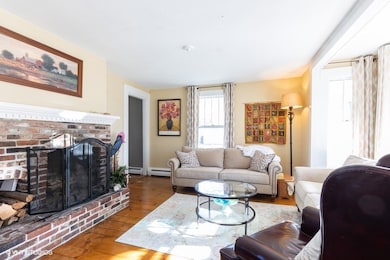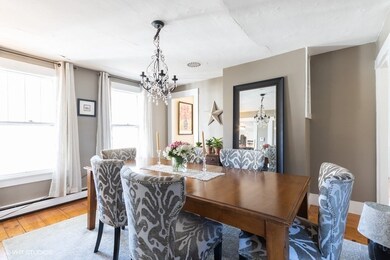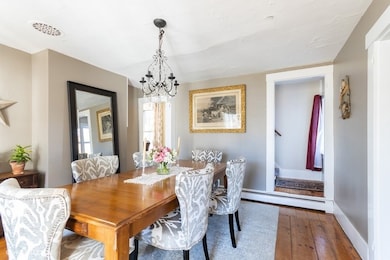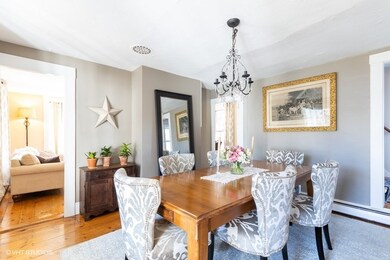
17 Foundry St Amherst, NH 03031
Estimated Value: $492,000 - $604,000
Highlights
- Barn
- Colonial Architecture
- Softwood Flooring
- Wilkins Elementary School Rated A
- Deck
- Covered patio or porch
About This Home
As of February 2020Lovely 3+ bedroom antique in the historic and picturesque village of Amherst. The sun-drenched living room with fireplace leads to the formal dining room. Off the dining room you will find the office/den with built-ins. The spacious eat-in kitchen has new stainless steel appliances and maple butcher block counters. The family room has been beautifully updated with wide pine floors and a shiplap accent wall. On the 2nd floor you will find 3 generous sized bedrooms (with an easy possible 4th!) and a full bath. There is a utility room with laundry, irrigation system, and wired for generator. Attached two story barn offers plenty of storage plus workshop! Beautifully landscaped yard, wrap-around Farmer's porch, private deck off the back of the house. Plenty of room to roam inside and out! All this in an amazing location, a stone's throw to Clark School and just a short stroll to Wilkins School, Moulton's, the library and village green. Watch the world go by from your front porch - including front row seats to the 4th of July parade and enjoying all the goblins and creatures that visit at Halloween too - 2 "exclusive" special events only to be had by those in the village! Don't let this affordable option in the heart of the village pass you by! The possibilities are endless as you make this house your dream home!
Last Agent to Sell the Property
Coldwell Banker Realty Nashua Brokerage Phone: 603-673-4000 License #048357 Listed on: 11/14/2019

Last Buyer's Agent
Rob Smith
Coldwell Banker Realty Nashua License #074532

Home Details
Home Type
- Single Family
Est. Annual Taxes
- $7,638
Year Built
- Built in 1790
Lot Details
- 0.27 Acre Lot
- Partially Fenced Property
- Landscaped
- Level Lot
- Irrigation
- Property is zoned Historic Residential
Parking
- Paved Parking
Home Design
- Colonial Architecture
- Antique Architecture
- New Englander Architecture
- Stone Foundation
- Wood Frame Construction
- Shingle Roof
- Wood Siding
- Clap Board Siding
Interior Spaces
- 2-Story Property
- Wood Burning Fireplace
- Laundry on main level
Kitchen
- Electric Range
- Dishwasher
Flooring
- Softwood
- Carpet
- Vinyl
Bedrooms and Bathrooms
- 3 Bedrooms
- Bathroom on Main Level
Basement
- Partial Basement
- Connecting Stairway
- Interior Basement Entry
- Dirt Floor
- Crawl Space
Outdoor Features
- Deck
- Covered patio or porch
Schools
- Wilkins Elementary School
- Amherst Middle School
- Souhegan High School
Utilities
- Hot Water Heating System
- Heating System Uses Oil
- Generator Hookup
- 200+ Amp Service
- Electric Water Heater
- Septic Tank
- Private Sewer
- High Speed Internet
- Cable TV Available
Additional Features
- Hard or Low Nap Flooring
- Barn
Listing and Financial Details
- Tax Block 35
Ownership History
Purchase Details
Home Financials for this Owner
Home Financials are based on the most recent Mortgage that was taken out on this home.Purchase Details
Home Financials for this Owner
Home Financials are based on the most recent Mortgage that was taken out on this home.Purchase Details
Home Financials for this Owner
Home Financials are based on the most recent Mortgage that was taken out on this home.Purchase Details
Home Financials for this Owner
Home Financials are based on the most recent Mortgage that was taken out on this home.Similar Homes in Amherst, NH
Home Values in the Area
Average Home Value in this Area
Purchase History
| Date | Buyer | Sale Price | Title Company |
|---|---|---|---|
| Ruddell Kerri A | $300,000 | None Available | |
| Glover Benjamin P | -- | None Available | |
| Glover Benjamin P | $253,333 | -- | |
| Barker Jed T | $210,000 | -- |
Mortgage History
| Date | Status | Borrower | Loan Amount |
|---|---|---|---|
| Open | Ruddell Kerri A | $270,000 | |
| Previous Owner | Glover Benjamin P | $228,000 | |
| Previous Owner | Haskins Raymond K | $225,250 | |
| Previous Owner | Haskins Raymond K | $204,676 | |
| Previous Owner | Haskins Raymond K | $300,000 |
Property History
| Date | Event | Price | Change | Sq Ft Price |
|---|---|---|---|---|
| 02/10/2020 02/10/20 | Sold | $300,000 | -1.6% | $136 / Sq Ft |
| 01/17/2020 01/17/20 | Pending | -- | -- | -- |
| 01/14/2020 01/14/20 | Price Changed | $305,000 | -4.7% | $138 / Sq Ft |
| 12/02/2019 12/02/19 | Price Changed | $319,900 | -3.0% | $145 / Sq Ft |
| 11/14/2019 11/14/19 | For Sale | $329,900 | +37.5% | $149 / Sq Ft |
| 10/19/2015 10/19/15 | Sold | $240,000 | -4.0% | $112 / Sq Ft |
| 09/14/2015 09/14/15 | Pending | -- | -- | -- |
| 07/03/2015 07/03/15 | For Sale | $249,900 | -- | $116 / Sq Ft |
Tax History Compared to Growth
Tax History
| Year | Tax Paid | Tax Assessment Tax Assessment Total Assessment is a certain percentage of the fair market value that is determined by local assessors to be the total taxable value of land and additions on the property. | Land | Improvement |
|---|---|---|---|---|
| 2024 | $8,766 | $382,300 | $166,700 | $215,600 |
| 2023 | $8,365 | $382,300 | $166,700 | $215,600 |
| 2022 | $8,078 | $382,300 | $166,700 | $215,600 |
| 2021 | $8,147 | $382,300 | $166,700 | $215,600 |
| 2020 | $7,989 | $280,500 | $129,300 | $151,200 |
| 2019 | $7,562 | $280,500 | $129,300 | $151,200 |
| 2018 | $7,638 | $280,500 | $129,300 | $151,200 |
| 2017 | $7,296 | $280,500 | $129,300 | $151,200 |
| 2016 | $7,023 | $279,800 | $129,300 | $150,500 |
| 2015 | $6,779 | $256,000 | $153,900 | $102,100 |
| 2014 | $6,825 | $256,000 | $153,900 | $102,100 |
| 2013 | $6,771 | $256,000 | $153,900 | $102,100 |
Agents Affiliated with this Home
-
Deb Farrow

Seller's Agent in 2020
Deb Farrow
Coldwell Banker Realty Nashua
(603) 494-3877
46 in this area
94 Total Sales
-

Buyer's Agent in 2020
Rob Smith
Coldwell Banker Realty Nashua
(203) 648-3912
-
Michael Holden

Buyer's Agent in 2015
Michael Holden
Coldwell Banker Realty Bedford NH
(603) 860-1557
33 Total Sales
Map
Source: PrimeMLS
MLS Number: 4785337
APN: AMHS-000017-000035
- 3 Foundry St
- 13 Courthouse Rd
- 26 Middle St
- 2 MacK Hill Rd
- 46 Boston Post Rd
- 3 Carol Ann Ln
- 67 Christian Hill Rd
- 3 Nathan Lord Rd
- 7 Carol Ann Ln
- 5B Debbie Ln
- 3 Boylston Terrace
- 33 Baboosic Lake Rd
- 23 Holt Rd
- 9 Candlewood Dr
- 19 Green Rd
- 5A Debbie Ln
- 13 Holt Rd
- 30 Spring Rd
- 12 Lord Jeffrey Dr
- 51 Quarry Cir
