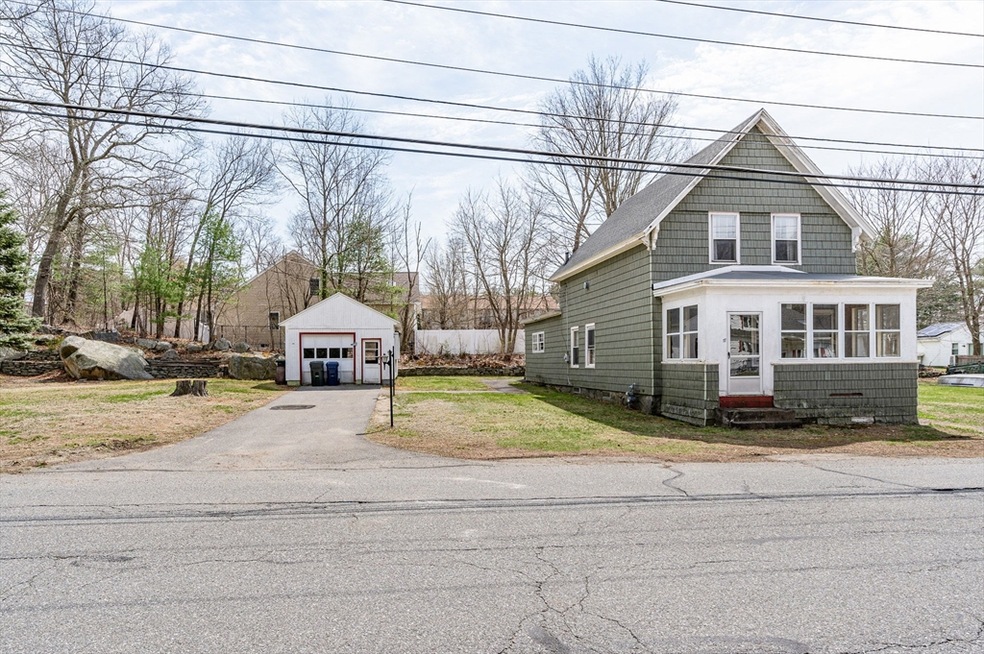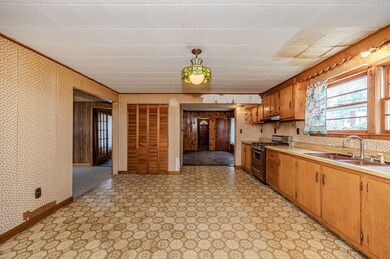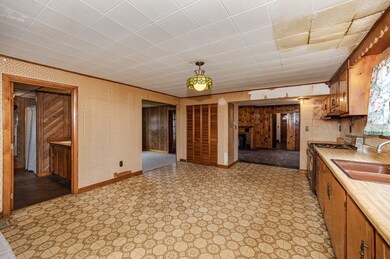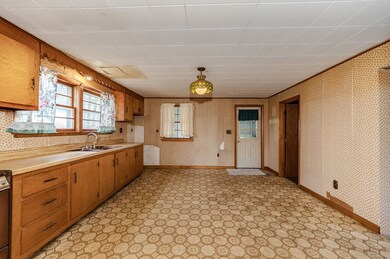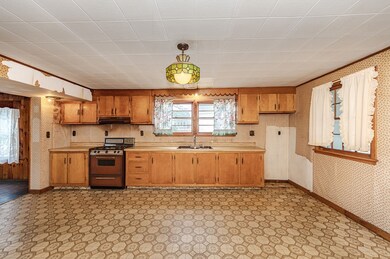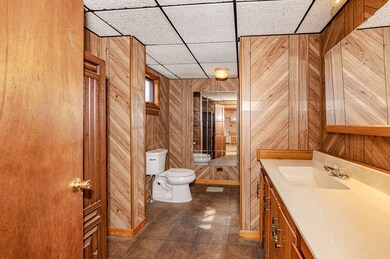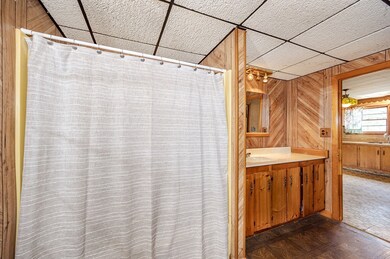
17 Gerrish Ave Dracut, MA 01826
Highlights
- Medical Services
- Property is near public transit
- Mud Room
- Colonial Architecture
- Bonus Room
- No HOA
About This Home
As of November 2024Opportunity knocks to build sweat equity! With some updating and TLC this home is ready to shine again. This home offers 2/3 bedrooms, 2 full baths, spacious eat-in kitchen and an enclosed front porch. There is a detached garage and beautiful side yard, great for entertaining or outdoor activities. New roof. Bring your creative mind and visions and transform this home into your dream reality. Property to be sold as-is.
Last Agent to Sell the Property
James Doliver
Re/Max Innovative Properties Listed on: 04/17/2024

Home Details
Home Type
- Single Family
Est. Annual Taxes
- $3,834
Year Built
- Built in 1900
Lot Details
- 0.28 Acre Lot
- Level Lot
- Cleared Lot
- Property is zoned R3
Parking
- 1 Car Detached Garage
- Driveway
- Open Parking
- Off-Street Parking
Home Design
- Colonial Architecture
- Stone Foundation
- Frame Construction
- Shingle Roof
Interior Spaces
- 1,395 Sq Ft Home
- Insulated Windows
- Window Screens
- Mud Room
- Entrance Foyer
- Bonus Room
- Range with Range Hood
Bedrooms and Bathrooms
- 3 Bedrooms
- Primary bedroom located on second floor
- 2 Full Bathrooms
Basement
- Basement Fills Entire Space Under The House
- Interior Basement Entry
Outdoor Features
- Enclosed patio or porch
Location
- Property is near public transit
- Property is near schools
Schools
- Dracut Middle School
- Dracut High School
Utilities
- No Cooling
- Forced Air Heating System
- Floor Furnace
- 2 Heating Zones
- Heating System Uses Natural Gas
- Gas Water Heater
Community Details
- No Home Owners Association
- Medical Services
Listing and Financial Details
- Assessor Parcel Number M:60 B:9 L:1,3515221
Ownership History
Purchase Details
Purchase Details
Similar Homes in the area
Home Values in the Area
Average Home Value in this Area
Purchase History
| Date | Type | Sale Price | Title Company |
|---|---|---|---|
| Quit Claim Deed | -- | -- | |
| Deed | -- | -- | |
| Quit Claim Deed | -- | -- |
Mortgage History
| Date | Status | Loan Amount | Loan Type |
|---|---|---|---|
| Open | $554,667 | FHA | |
| Closed | $554,667 | FHA |
Property History
| Date | Event | Price | Change | Sq Ft Price |
|---|---|---|---|---|
| 11/26/2024 11/26/24 | Sold | $564,900 | 0.0% | $365 / Sq Ft |
| 11/03/2024 11/03/24 | Pending | -- | -- | -- |
| 10/30/2024 10/30/24 | Price Changed | $564,900 | -0.9% | $365 / Sq Ft |
| 10/25/2024 10/25/24 | For Sale | $569,900 | 0.0% | $368 / Sq Ft |
| 10/19/2024 10/19/24 | Pending | -- | -- | -- |
| 10/17/2024 10/17/24 | Price Changed | $569,900 | -0.9% | $368 / Sq Ft |
| 10/04/2024 10/04/24 | For Sale | $575,000 | +35.3% | $371 / Sq Ft |
| 05/06/2024 05/06/24 | Sold | $425,000 | +13.4% | $305 / Sq Ft |
| 04/18/2024 04/18/24 | Pending | -- | -- | -- |
| 04/17/2024 04/17/24 | For Sale | $374,900 | -- | $269 / Sq Ft |
Tax History Compared to Growth
Tax History
| Year | Tax Paid | Tax Assessment Tax Assessment Total Assessment is a certain percentage of the fair market value that is determined by local assessors to be the total taxable value of land and additions on the property. | Land | Improvement |
|---|---|---|---|---|
| 2025 | $3,882 | $383,600 | $195,500 | $188,100 |
| 2024 | $3,834 | $366,900 | $186,200 | $180,700 |
| 2023 | $3,681 | $317,900 | $161,900 | $156,000 |
| 2022 | $3,672 | $298,800 | $147,100 | $151,700 |
| 2021 | $3,548 | $272,700 | $133,800 | $138,900 |
| 2020 | $7,005 | $266,300 | $129,900 | $136,400 |
| 2019 | $3,301 | $240,100 | $123,600 | $116,500 |
| 2018 | $6,720 | $231,600 | $123,600 | $108,000 |
| 2017 | $5,500 | $231,600 | $123,600 | $108,000 |
| 2016 | $3,063 | $206,400 | $118,900 | $87,500 |
| 2015 | $2,965 | $198,600 | $118,900 | $79,700 |
| 2014 | $2,804 | $193,500 | $118,900 | $74,600 |
Agents Affiliated with this Home
-
Kelli Gilbride

Seller's Agent in 2024
Kelli Gilbride
(978) 866-2174
29 in this area
152 Total Sales
-

Seller's Agent in 2024
James Doliver
RE/MAX
(978) 857-5993
29 in this area
131 Total Sales
-
Alicia Soukseunchay
A
Buyer's Agent in 2024
Alicia Soukseunchay
Silver Key Homes Realty
(978) 204-9458
1 in this area
1 Total Sale
Map
Source: MLS Property Information Network (MLS PIN)
MLS Number: 73224829
APN: DRAC-000060-000009-000001
- 2320 Skyline Dr Unit 14
- 19 Hopeland St
- 1410 Skyline Dr Unit 11
- 121 Old Meadow Rd
- 275 Donohue Rd Unit 5
- 1610 Skyline Dr Unit 11
- 346 University Ave
- 53 Brissette St
- 40 7th Ave
- 67 Halley Rd
- 199 Mammoth Rd
- 39 Lantern Ln Unit 7
- 120 Columbia Rd
- 238 Emery Ave
- 30 4th Ave
- 23 Dracut St
- 89 Mammoth Rd
- 275 White St
- 8 Dracut St
- 99 White St
