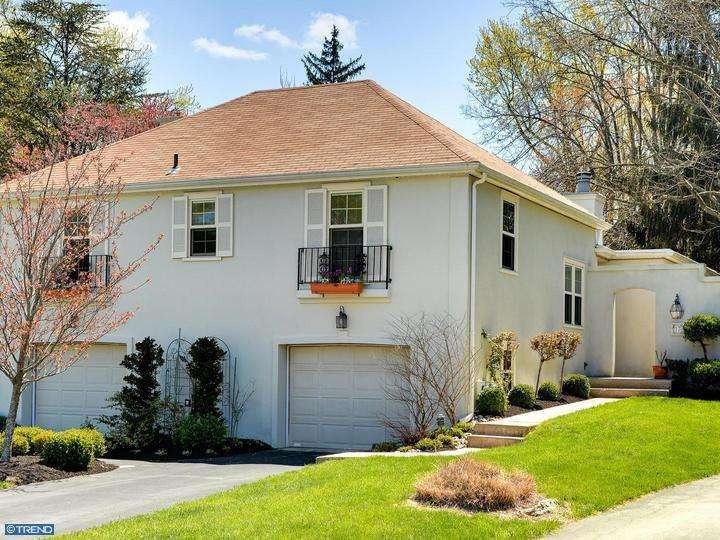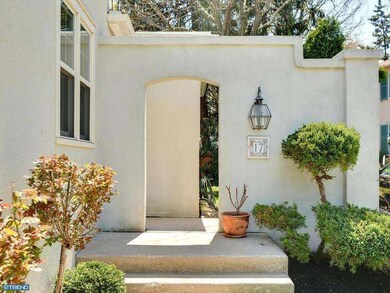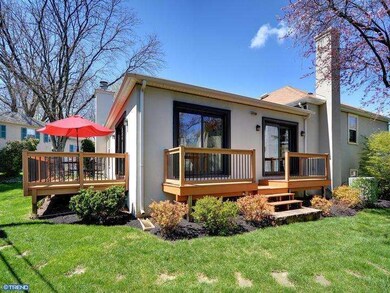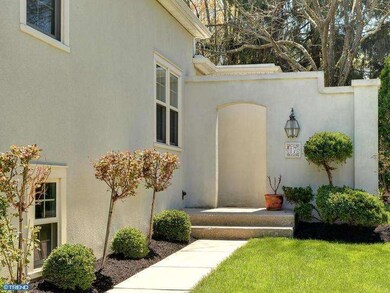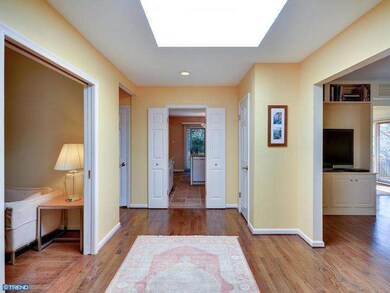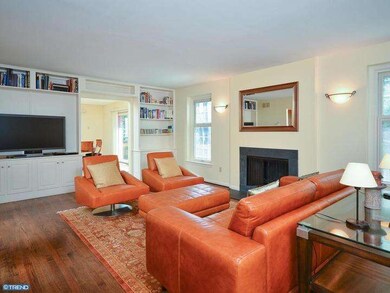17 Hansen Ct Narberth, PA 19072
Narberth NeighborhoodHighlights
- Deck
- French Architecture
- Attic
- Belmont Hills El School Rated A+
- Wood Flooring
- No HOA
About This Home
As of April 2017Have you dreamed of a home in a most convenient, central Lower Merion location that is at the same time enchanting and serene, in a community where pride of ownership is oh so apparent? Well, here it is! This home has been impeccably maintained and loved and it shows. Unquestionably, one of the best Hansen Court lots, the home sits deep in the neighborhood at the end of the cul-de ?sac. Tastefully remodeled; neutral yet snappy, the style choices are appealing. As you enter the front door, you will be amazed at the gleaming wood flooring that looks as if it has never been walked upon. The kitchen is a delight with granite wrap around counter tops, tile flooring, tumbled marble backsplash with decorative accent tiles, top quality cabinetry with ample storage, and great lighting. Enjoy breakfast in your eat-in-kitchen or, as weather permits, on one of your lovely decks. Speaking of outdoor dining, expand entertainment space onto the decks that are accessible from the elegant dining room. When the weather is chilly, sit fireside in your living room and sip a good vintage wine while enjoying interesting conversation with family and friends. Whether you work from home or just need a place to organize personal matters, you will be glad to know there is a roomy study on the main floor. While apparently a study, this room could also serve as a guest room, music room or whatever you choose. Also, conveniently located on the main floor is a pretty, current powder room. Up just a few steps is a spacious master bedroom en suite with a luscious resort style full bathroom with seamless glass shower and a wall of closets to accommodate ample wardrobes. There is a second bedroom served by a tastefully remodeled bathroom, this one with tub shower combination. Don't forget to appreciate the less eye-catching features of the home: spacious two door two car garage, newer roofs (flat 2014 and pitched 2007), newer gutters and downspouts and Pella low E energy efficient glass windows that are also burglar resistant with low maintenance internal blinds. This jewel is a 20 minute walk to the Thorndale Paoli train to downtown Philadelphia, a 5 minute walk to the bus line and a ? mile walk to the highly rated Lower Merion High School. This home also affords close proximity to Suburban Square with chic, popular shops, Trader Joes and a fabulous farmers market. Do not miss the quaint town of Narberth. This home is a rare find. Enjoy!
Home Details
Home Type
- Single Family
Est. Annual Taxes
- $9,986
Year Built
- Built in 1976
Lot Details
- 6,503 Sq Ft Lot
- Property is in good condition
- Property is zoned R2
Home Design
- French Architecture
- Split Level Home
- Flat Roof Shape
- Pitched Roof
- Stucco
Interior Spaces
- 1,908 Sq Ft Home
- Ceiling height of 9 feet or more
- Ceiling Fan
- Skylights
- Stone Fireplace
- Family Room
- Living Room
- Dining Room
- Partial Basement
- Eat-In Kitchen
- Laundry on main level
- Attic
Flooring
- Wood
- Tile or Brick
Bedrooms and Bathrooms
- 2 Bedrooms
- En-Suite Primary Bedroom
- En-Suite Bathroom
- 2.5 Bathrooms
Parking
- 2 Open Parking Spaces
- 4 Parking Spaces
- On-Street Parking
Utilities
- Central Air
- Heating System Uses Oil
- 200+ Amp Service
- Electric Water Heater
- Cable TV Available
Additional Features
- Energy-Efficient Windows
- Deck
Community Details
- No Home Owners Association
Listing and Financial Details
- Tax Lot 050
- Assessor Parcel Number 12-00-01760-154
Map
Home Values in the Area
Average Home Value in this Area
Property History
| Date | Event | Price | Change | Sq Ft Price |
|---|---|---|---|---|
| 03/20/2020 03/20/20 | Rented | $3,500 | +9.4% | -- |
| 03/05/2020 03/05/20 | Under Contract | -- | -- | -- |
| 02/26/2020 02/26/20 | Price Changed | $3,200 | -5.9% | $1 / Sq Ft |
| 01/15/2020 01/15/20 | For Rent | $3,400 | 0.0% | -- |
| 04/17/2017 04/17/17 | Sold | $450,000 | -6.1% | $236 / Sq Ft |
| 03/09/2017 03/09/17 | Pending | -- | -- | -- |
| 11/26/2016 11/26/16 | Price Changed | $479,000 | -4.0% | $251 / Sq Ft |
| 10/05/2016 10/05/16 | Price Changed | $499,000 | -5.6% | $262 / Sq Ft |
| 07/11/2016 07/11/16 | For Sale | $528,400 | +2.8% | $277 / Sq Ft |
| 09/04/2014 09/04/14 | Sold | $514,125 | -6.4% | $269 / Sq Ft |
| 08/09/2014 08/09/14 | Pending | -- | -- | -- |
| 05/01/2014 05/01/14 | For Sale | $549,000 | -- | $288 / Sq Ft |
Tax History
| Year | Tax Paid | Tax Assessment Tax Assessment Total Assessment is a certain percentage of the fair market value that is determined by local assessors to be the total taxable value of land and additions on the property. | Land | Improvement |
|---|---|---|---|---|
| 2024 | $13,047 | $275,030 | $128,200 | $146,830 |
| 2023 | $12,567 | $275,030 | $128,200 | $146,830 |
| 2022 | $12,941 | $275,030 | $128,200 | $146,830 |
| 2021 | $12,118 | $275,030 | $128,200 | $146,830 |
| 2020 | $11,817 | $275,030 | $128,200 | $146,830 |
| 2019 | $11,636 | $275,030 | $128,200 | $146,830 |
| 2018 | $7,906 | $275,030 | $128,200 | $146,830 |
| 2017 | $11,220 | $275,030 | $128,200 | $146,830 |
| 2016 | $11,113 | $275,030 | $128,200 | $146,830 |
| 2015 | $10,247 | $275,030 | $128,200 | $146,830 |
| 2014 | $10,247 | $275,030 | $128,200 | $146,830 |
Mortgage History
| Date | Status | Loan Amount | Loan Type |
|---|---|---|---|
| Open | $323,000 | New Conventional | |
| Closed | $360,000 | New Conventional | |
| Previous Owner | $150,000 | No Value Available |
Deed History
| Date | Type | Sale Price | Title Company |
|---|---|---|---|
| Deed | $450,000 | None Available | |
| Deed | $514,125 | None Available | |
| Deed | $470,000 | -- | |
| Deed | $277,500 | -- |
Source: Bright MLS
MLS Number: 1003456649
APN: 12-00-01760-154
- 24 Price Ave Unit 1
- 507 Dudley Ave
- 402 Country Ln
- 502 N Essex Ave
- 402 Penn Rd
- 381 Montgomery Ave
- 208 Sabine Ave
- 207 Almur Ln
- 337 Wister Rd
- 620 Montgomery School Ln
- 115 Knightsbridge Rd
- 305 Grayling Ave
- 217 Mcclenaghan Mill Rd
- 114 N Essex Ave
- 311 Kent Rd
- 235 Old Gulph Rd
- 472 Brookhurst Ave
- 309 Hathaway Ln
- 140 Old Gulph Rd
- 14 Avon Rd
