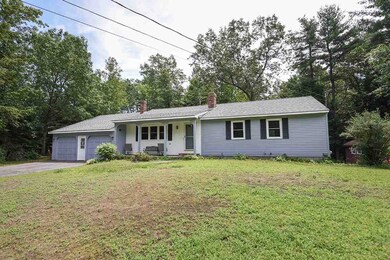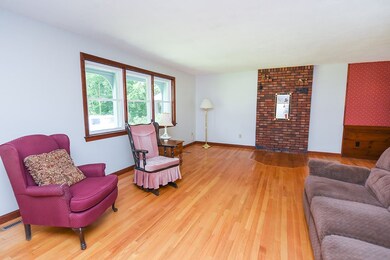
17 Meadow Lark Ln Danville, NH 03819
Estimated Value: $543,000 - $562,000
Highlights
- Countryside Views
- Wood Flooring
- 2 Car Attached Garage
- Deck
- Screened Porch
- Shed
About This Home
As of August 2019If you've been looking for a lovingly cared for ranch offering single floor living, your search ends now. This home was built by the builder for his parents, and the effort he put into it is very evident. 3 generous sized bedrooms including a master with attached 3/4 bath. The living room has beautiful hardwood floors and has a wood stove hookup, for cold winter nights. Large kitchen with dining area has a slider leading to an oversized deck overlooking the private back yard. Between the dining area and garage and a really cool screened porch to spend your summer evenings. The basement has a 3/4 bath and 2 partially finished rooms. It would make a great teen sweet, or in-law apartment. New roof, windows, bathrooms and exterior paint are only a few of the recent upgrades making this a great home for first time buyers or those looking to downsize and enjoy single level living at its finest. The only thing missing in this home is you!
Home Details
Home Type
- Single Family
Est. Annual Taxes
- $7,499
Year Built
- Built in 1984
Lot Details
- 2 Acre Lot
- Lot Sloped Up
- Property is zoned RURAL
Parking
- 2 Car Attached Garage
Home Design
- Poured Concrete
- Wood Frame Construction
- Shingle Roof
- Clap Board Siding
Interior Spaces
- 1-Story Property
- Screened Porch
- Countryside Views
- Partially Finished Basement
- Walk-Out Basement
Kitchen
- Electric Range
- Microwave
- Dishwasher
Flooring
- Wood
- Carpet
- Laminate
- Vinyl
Bedrooms and Bathrooms
- 3 Bedrooms
Laundry
- Dryer
- Washer
Outdoor Features
- Deck
- Shed
Schools
- Danville Elementary School
- Timberlane Regional Middle School
- Timberlane Regional High Sch
Utilities
- Heating System Uses Oil
- Private Water Source
- Electric Water Heater
- Leach Field
- Cable TV Available
Listing and Financial Details
- Legal Lot and Block L / 59
Ownership History
Purchase Details
Home Financials for this Owner
Home Financials are based on the most recent Mortgage that was taken out on this home.Similar Homes in the area
Home Values in the Area
Average Home Value in this Area
Purchase History
| Date | Buyer | Sale Price | Title Company |
|---|---|---|---|
| Bouzianis Dena | $328,000 | -- |
Mortgage History
| Date | Status | Borrower | Loan Amount |
|---|---|---|---|
| Open | Bouzianis Dena | $40,000 | |
| Open | Bouzianis Dena | $239,440 |
Property History
| Date | Event | Price | Change | Sq Ft Price |
|---|---|---|---|---|
| 08/30/2019 08/30/19 | Sold | $328,000 | -3.2% | $184 / Sq Ft |
| 07/19/2019 07/19/19 | Pending | -- | -- | -- |
| 06/28/2019 06/28/19 | For Sale | $339,000 | -- | $190 / Sq Ft |
Tax History Compared to Growth
Tax History
| Year | Tax Paid | Tax Assessment Tax Assessment Total Assessment is a certain percentage of the fair market value that is determined by local assessors to be the total taxable value of land and additions on the property. | Land | Improvement |
|---|---|---|---|---|
| 2024 | $7,937 | $359,000 | $140,800 | $218,200 |
| 2023 | $9,050 | $359,000 | $140,800 | $218,200 |
| 2022 | $7,040 | $359,000 | $140,800 | $218,200 |
| 2021 | $7,252 | $359,000 | $140,800 | $218,200 |
| 2020 | $7,059 | $268,400 | $95,700 | $172,700 |
| 2019 | $7,531 | $268,400 | $95,700 | $172,700 |
| 2018 | $7,499 | $268,400 | $95,700 | $172,700 |
| 2017 | $7,582 | $268,400 | $95,700 | $172,700 |
| 2016 | $7,153 | $268,400 | $95,700 | $172,700 |
| 2015 | $6,687 | $224,100 | $78,800 | $145,300 |
| 2014 | $6,645 | $224,100 | $78,800 | $145,300 |
| 2013 | $6,351 | $224,100 | $78,800 | $145,300 |
Agents Affiliated with this Home
-
Kevin Higham

Seller's Agent in 2019
Kevin Higham
Sue Padden Real Estate LLC
(617) 824-0072
112 Total Sales
-
Lisa Bouchard

Buyer's Agent in 2019
Lisa Bouchard
East Key Realty
(508) 523-2056
1 in this area
31 Total Sales
Map
Source: PrimeMLS
MLS Number: 4761571
APN: DNVL-000004-000059-L000000
- 17 Meadow Lark Ln
- 14 Meadow Lark Ln
- 19 Meadow Lark Ln
- 214 Long Pond Rd
- 208 Long Pond Rd
- 222 Long Pond Rd
- 24 Meadow Lark Ln
- 27 Meadow Lark Ln
- 200 Long Pond Rd
- 221 Long Pond Rd
- 223 Long Pond Rd
- 232 Long Pond Rd
- 211 Long Pond Rd
- 227 Long Pond Rd
- 209 Long Pond Rd
- 233 Long Pond Rd
- 194 Long Pond Rd
- 207 Long Pond Rd
- 201 Long Pond Rd
- 235 Long Pond Rd






