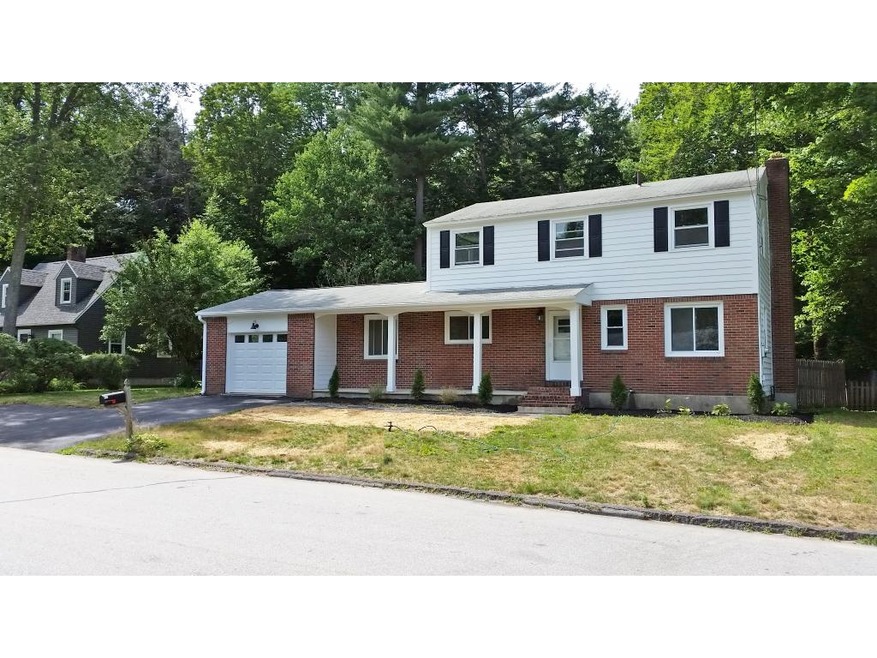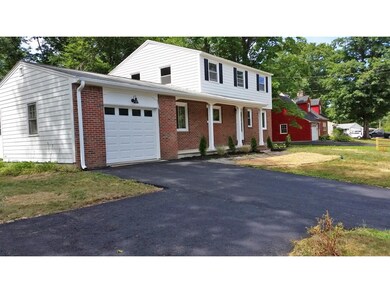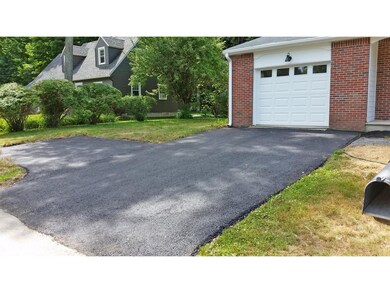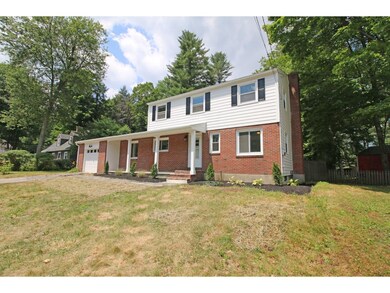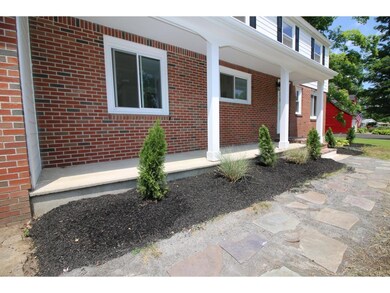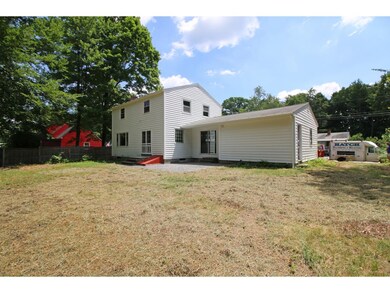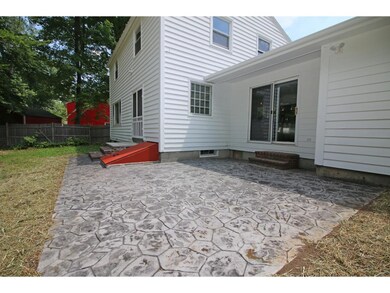
Highlights
- Countryside Views
- Main Floor Bedroom
- Covered patio or porch
- Wood Flooring
- Open Floorplan
- Walk-In Pantry
About This Home
As of August 2019This newly remodeled 4 bedroom colonial offers generous living space and stylish finishes. Enjoy gatherings in the oversized living room graced with a wood burning brick fireplace. Brand new kitchen with large center island and new Fridgidaire appliances. Sunny dining area which opens up to the private back patio. Other highlights include: first floor bedroom, second floor office, gleaming hardwood floors throughout and renovated bathrooms. Great neighborhood near it all with Keene Middle School and Route 12 only minutes away. Agent related to Seller.
Last Agent to Sell the Property
RE/MAX Town Square License #062886 Listed on: 07/06/2016

Home Details
Home Type
- Single Family
Est. Annual Taxes
- $8,902
Year Built
- 1961
Lot Details
- 0.4 Acre Lot
- Level Lot
- Property is zoned 07
Parking
- 1 Car Attached Garage
Home Design
- Brick Exterior Construction
- Concrete Foundation
- Wood Frame Construction
- Shingle Roof
- Clap Board Siding
Interior Spaces
- 2-Story Property
- Ceiling Fan
- Wood Burning Fireplace
- Open Floorplan
- Dining Area
- Countryside Views
- Washer and Dryer Hookup
Kitchen
- Walk-In Pantry
- Electric Range
- Microwave
- Dishwasher
- Kitchen Island
Flooring
- Wood
- Laminate
Bedrooms and Bathrooms
- 4 Bedrooms
- Main Floor Bedroom
Unfinished Basement
- Basement Fills Entire Space Under The House
- Walk-Up Access
Utilities
- Baseboard Heating
- Hot Water Heating System
- Heating System Uses Oil
Additional Features
- Hard or Low Nap Flooring
- Covered patio or porch
Listing and Financial Details
- 34% Total Tax Rate
Ownership History
Purchase Details
Home Financials for this Owner
Home Financials are based on the most recent Mortgage that was taken out on this home.Purchase Details
Purchase Details
Home Financials for this Owner
Home Financials are based on the most recent Mortgage that was taken out on this home.Purchase Details
Purchase Details
Home Financials for this Owner
Home Financials are based on the most recent Mortgage that was taken out on this home.Similar Home in Keene, NH
Home Values in the Area
Average Home Value in this Area
Purchase History
| Date | Type | Sale Price | Title Company |
|---|---|---|---|
| Warranty Deed | $249,933 | -- | |
| Quit Claim Deed | -- | -- | |
| Warranty Deed | $209,933 | -- | |
| Quit Claim Deed | -- | -- | |
| Warranty Deed | $150,000 | -- |
Mortgage History
| Date | Status | Loan Amount | Loan Type |
|---|---|---|---|
| Open | $224,910 | Purchase Money Mortgage | |
| Previous Owner | $202,694 | FHA | |
| Previous Owner | $135,000 | No Value Available |
Property History
| Date | Event | Price | Change | Sq Ft Price |
|---|---|---|---|---|
| 08/12/2019 08/12/19 | Sold | $249,900 | 0.0% | $144 / Sq Ft |
| 06/25/2019 06/25/19 | Pending | -- | -- | -- |
| 06/21/2019 06/21/19 | For Sale | $249,900 | +19.1% | $144 / Sq Ft |
| 09/13/2016 09/13/16 | Sold | $209,900 | -4.5% | $121 / Sq Ft |
| 07/27/2016 07/27/16 | Pending | -- | -- | -- |
| 07/06/2016 07/06/16 | For Sale | $219,900 | -- | $127 / Sq Ft |
Tax History Compared to Growth
Tax History
| Year | Tax Paid | Tax Assessment Tax Assessment Total Assessment is a certain percentage of the fair market value that is determined by local assessors to be the total taxable value of land and additions on the property. | Land | Improvement |
|---|---|---|---|---|
| 2024 | $8,902 | $269,200 | $47,700 | $221,500 |
| 2023 | $8,585 | $269,200 | $47,700 | $221,500 |
| 2022 | $8,353 | $269,200 | $47,700 | $221,500 |
| 2021 | $8,421 | $269,200 | $47,700 | $221,500 |
| 2020 | $7,739 | $207,600 | $55,800 | $151,800 |
| 2019 | $7,806 | $207,600 | $55,800 | $151,800 |
| 2018 | $7,610 | $205,000 | $55,800 | $149,200 |
| 2017 | $7,630 | $205,000 | $55,800 | $149,200 |
| 2016 | $7,460 | $205,000 | $55,800 | $149,200 |
| 2015 | $6,624 | $192,500 | $63,500 | $129,000 |
Agents Affiliated with this Home
-
Giselle LaScala

Seller's Agent in 2019
Giselle LaScala
Greenwald Realty Group
(603) 682-9472
111 Total Sales
-
Josh Greenwald

Buyer's Agent in 2019
Josh Greenwald
Greenwald Realty Group
(603) 721-9266
167 Total Sales
-
Kenneth Lehtonen

Seller's Agent in 2016
Kenneth Lehtonen
RE/MAX
(603) 966-6769
133 Total Sales
Map
Source: PrimeMLS
MLS Number: 4502401
APN: KEEN-000143-000070-000360
- 15 Blue Jay Ct
- 29 Sparrow St
- 116 Old Walpole Rd
- 55 Old Walpole Rd
- 19 Blue Jay Ct
- 26 Blue Jay Ct
- 3 Finch St
- 10 Starling St
- 5 Starling St
- 12 Hilltop Dr
- 31 Rockwood Rd
- 810 Court St Unit C
- 0 Summit Rd
- 812 Court St Unit B
- 60 Skyline Dr
- 28B Stonehouse Ln
- 17 Skyview Cir
- 1 Wesley Ln
- 23 Warren St
- 27 Trowbridge Rd
