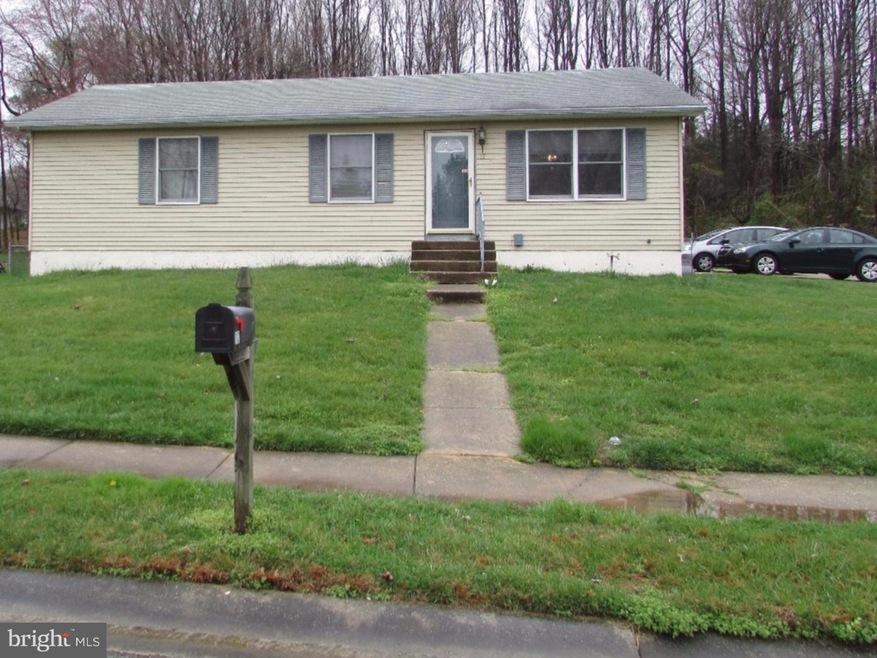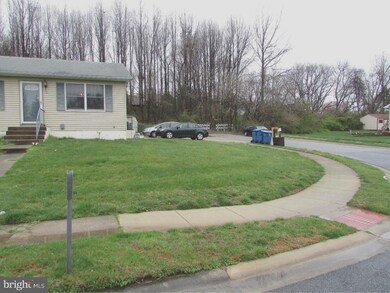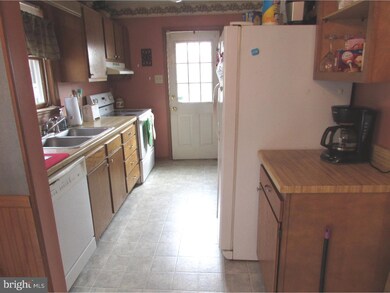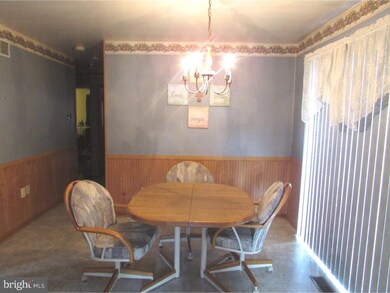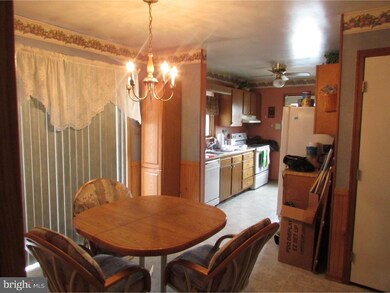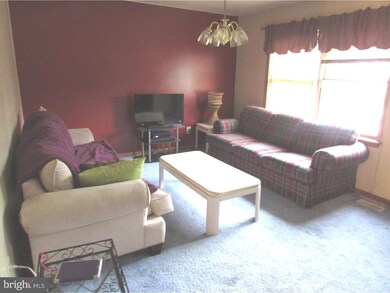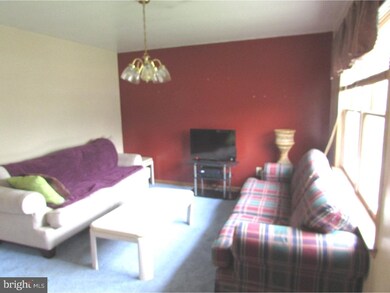
17 Winsome Way Newark, DE 19702
Glasgow NeighborhoodHighlights
- Rambler Architecture
- No HOA
- Living Room
- Corner Lot
- Eat-In Kitchen
- Home Security System
About This Home
As of April 2023NO Negotiation Fee!! Back on the market due to financing issue. Bank approval was within 30 days last time.. This ranch home, with a full basement, offers 3/4 bedrooms, 2 full baths, formal living room, family room, eat-in kitchen and 2 additional rooms in the basement, fenced yard, and shed. The house in situated on a corner lot with plenty of room to park. This property is a short sale, but got a quick response from the mortgage company. The heater and air condition unit was purchased in 2014. Not a lot to do, but put your own personal touch and some upgrades. Nice opportunity for the price!!! Accepting back up offers!
Last Agent to Sell the Property
Presto Realty Company License #RB0020120 Listed on: 03/28/2016
Home Details
Home Type
- Single Family
Est. Annual Taxes
- $1,665
Year Built
- Built in 1987
Lot Details
- 10,019 Sq Ft Lot
- Lot Dimensions are 83x117
- Corner Lot
- Property is in good condition
- Property is zoned NC10
Parking
- 3 Open Parking Spaces
Home Design
- Rambler Architecture
- Shingle Roof
- Aluminum Siding
- Vinyl Siding
- Concrete Perimeter Foundation
Interior Spaces
- Property has 1 Level
- Ceiling Fan
- Family Room
- Living Room
- Finished Basement
- Basement Fills Entire Space Under The House
- Home Security System
- Laundry on lower level
Kitchen
- Eat-In Kitchen
- Dishwasher
Bedrooms and Bathrooms
- 3 Bedrooms
- En-Suite Primary Bedroom
- 2 Full Bathrooms
Outdoor Features
- Shed
Utilities
- Central Air
- Back Up Electric Heat Pump System
- Electric Water Heater
- Cable TV Available
Community Details
- No Home Owners Association
- Pencader Village Subdivision
Listing and Financial Details
- Tax Lot 014
- Assessor Parcel Number 11-013.40-014
Ownership History
Purchase Details
Home Financials for this Owner
Home Financials are based on the most recent Mortgage that was taken out on this home.Purchase Details
Purchase Details
Home Financials for this Owner
Home Financials are based on the most recent Mortgage that was taken out on this home.Purchase Details
Home Financials for this Owner
Home Financials are based on the most recent Mortgage that was taken out on this home.Similar Homes in Newark, DE
Home Values in the Area
Average Home Value in this Area
Purchase History
| Date | Type | Sale Price | Title Company |
|---|---|---|---|
| Deed | -- | None Listed On Document | |
| Interfamily Deed Transfer | -- | None Available | |
| Deed | $145,000 | Attorney | |
| Deed | $225,500 | -- |
Mortgage History
| Date | Status | Loan Amount | Loan Type |
|---|---|---|---|
| Open | $265,109 | Construction | |
| Previous Owner | $200,200 | New Conventional | |
| Previous Owner | $214,225 | Fannie Mae Freddie Mac | |
| Closed | $7,953 | No Value Available |
Property History
| Date | Event | Price | Change | Sq Ft Price |
|---|---|---|---|---|
| 04/14/2023 04/14/23 | Sold | $270,000 | 0.0% | $240 / Sq Ft |
| 02/02/2023 02/02/23 | Pending | -- | -- | -- |
| 02/02/2023 02/02/23 | For Sale | $270,000 | +86.2% | $240 / Sq Ft |
| 09/15/2016 09/15/16 | Sold | $145,000 | -3.3% | $78 / Sq Ft |
| 09/12/2016 09/12/16 | Pending | -- | -- | -- |
| 06/15/2016 06/15/16 | For Sale | $150,000 | 0.0% | $81 / Sq Ft |
| 05/07/2016 05/07/16 | Pending | -- | -- | -- |
| 04/14/2016 04/14/16 | Price Changed | $150,000 | -6.3% | $81 / Sq Ft |
| 03/28/2016 03/28/16 | For Sale | $160,000 | -- | $86 / Sq Ft |
Tax History Compared to Growth
Tax History
| Year | Tax Paid | Tax Assessment Tax Assessment Total Assessment is a certain percentage of the fair market value that is determined by local assessors to be the total taxable value of land and additions on the property. | Land | Improvement |
|---|---|---|---|---|
| 2024 | $2,382 | $54,200 | $13,000 | $41,200 |
| 2023 | $2,320 | $54,200 | $13,000 | $41,200 |
| 2022 | $2,303 | $54,200 | $13,000 | $41,200 |
| 2021 | $2,254 | $54,200 | $13,000 | $41,200 |
| 2020 | $2,192 | $54,200 | $13,000 | $41,200 |
| 2019 | $514 | $54,200 | $13,000 | $41,200 |
| 2018 | $333 | $54,200 | $13,000 | $41,200 |
| 2017 | $1,821 | $54,200 | $13,000 | $41,200 |
| 2016 | $1,821 | $54,200 | $13,000 | $41,200 |
| 2015 | $1,665 | $54,200 | $13,000 | $41,200 |
| 2014 | $1,666 | $54,200 | $13,000 | $41,200 |
Agents Affiliated with this Home
-
Lee Buzalek

Seller's Agent in 2023
Lee Buzalek
EXP Realty, LLC
(302) 528-0222
5 in this area
94 Total Sales
-
Lynette Scott

Seller's Agent in 2016
Lynette Scott
Presto Realty Company
(302) 530-6928
3 in this area
78 Total Sales
Map
Source: Bright MLS
MLS Number: 1003948095
APN: 11-013.40-014
- 1707 Waters Edge Dr Unit 7
- 1908 Waters Edge Dr Unit 129
- 2002 Waters Edge Dr Unit 2002
- 2004 Waters Edge Dr Unit 135
- 2809 Waters Edge Dr Unit 260
- 2902 Waters Edge Dr Unit 261
- 209 Waters Edge Dr Unit 20
- 305 Waters Edge Dr Unit 305
- 106 Autumn Horseshoe Bend
- 311 Norman Dr
- 8 Spur Ridge Ct
- 11 Charles Pointe
- 27 Stoddard Dr
- 80 Welsh Tract Rd Unit 101
- 80 Welsh Tract Rd Unit 306
- 64 Welsh Tract Rd Unit C102
- 68 Welsh Tract Rd Unit 109
- 76 Welsh Tract Rd Unit F306
- 1305 Independence Way Unit 1305
- 84 Welsh Tract Rd Unit H106
