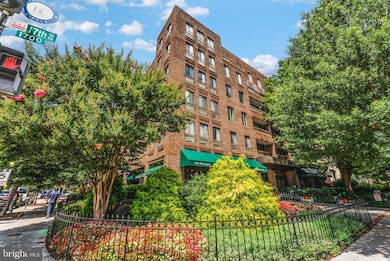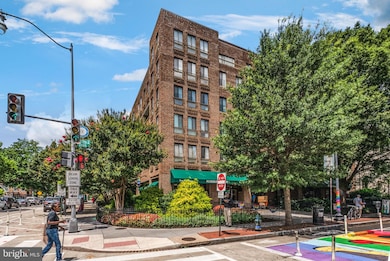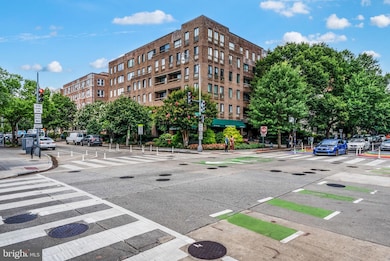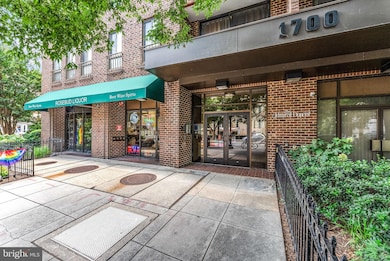1700 17th St NW Unit 607 Washington, DC 20009
Dupont Circle NeighborhoodHighlights
- Traditional Floor Plan
- 1 Fireplace
- Galley Kitchen
- Ross Elementary School Rated A
- 1 Elevator
- 1-minute walk to S Street Dog Park
About This Home
This one-bedroom, one-bath condo offers amazing views of the Monument and Scottish Rite from a spacious 28-foot balcony. The bathroom and bedroom feature heated floors for added comfort. The kitchen is equipped with quartz countertops and stylish gray and white cabinets. It includes a cooktop and a convection/microwave, providing ample storage and counter space, along with stainless steel appliances and a combination washer/dryer.
Take the stairs from the common area hallway to reach a generous rooftop terrace, furnished with tables and chairs, perfect for relaxing and enjoying the city views. There is also a gym/exercise room equipped with workout equipment.
The building is conveniently located just half a mile from the Dupont Circle Metro station, with plenty of neighborhood coffee shops, restaurants, and retail shops nearby. Within just two blocks, you can find at least seven restaurants, a bank, a 7-Eleven (right next door), True Value Hardware, and Safeway.
Water and sewer are included in the rent, and pets are considered on a case-by-case basis. There is a condo move-in fee of $350.
Listing Agent
All County NOVA Property Management License #0225262970 Listed on: 07/08/2025
Condo Details
Home Type
- Condominium
Est. Annual Taxes
- $3,510
Year Built
- Built in 1981
Parking
- On-Street Parking
Home Design
- Brick Exterior Construction
Interior Spaces
- Property has 1 Level
- Traditional Floor Plan
- 1 Fireplace
- Living Room
- Galley Kitchen
- Washer and Dryer Hookup
Bedrooms and Bathrooms
- 1 Main Level Bedroom
- 1 Full Bathroom
Accessible Home Design
- Accessible Elevator Installed
- Level Entry For Accessibility
Utilities
- Central Air
- Heat Pump System
- Electric Water Heater
- Cable TV Available
Listing and Financial Details
- Residential Lease
- Security Deposit $2,600
- $350 Move-In Fee
- Tenant pays for internet, insurance, light bulbs/filters/fuses/alarm care, electricity
- Rent includes trash removal, water, sewer
- No Smoking Allowed
- 12-Month Min and 24-Month Max Lease Term
- Available 8/11/25
- $53 Application Fee
- Assessor Parcel Number 0154//2120
Community Details
Overview
- Property has a Home Owners Association
- Association fees include sewer, trash, water
- Mid-Rise Condominium
- Built by THE ADMIRAL DUPONT
Amenities
- 1 Elevator
Pet Policy
- Limit on the number of pets
- Pet Deposit Required
- $50 Monthly Pet Rent
Map
Source: Bright MLS
MLS Number: DCDC2209688
APN: 0154-2120
- 1700 17th St NW Unit 403
- 1724 17th St NW Unit 83
- 1725 New Hampshire Ave NW Unit 303
- 1735 New Hampshire Ave NW Unit 403
- 1735 New Hampshire Ave NW Unit 505
- 1620 Riggs Place NW
- 1726 17th St NW Unit 203
- 1619 R St NW Unit 501
- 1725 17th St NW Unit 503
- 1725 17th St NW Unit 106
- 1752 17th St NW
- 1634 S St NW Unit 6
- 1634 S St NW Unit 300
- 1708 16th St NW Unit 2
- 1614 S St NW
- 1625 Q St NW Unit 203
- 1728 New Hampshire Ave NW Unit B-1
- 1615 Q St NW Unit 214
- 1615 Q St NW Unit 1001
- 1615 Q St NW Unit 808
- 1717 R St NW
- 1630 R St NW
- 1743 Q St NW
- 1815 17th St NW
- 1600 16th St NW
- 1816 New Hampshire Ave NW Unit 1007
- 1816 New Hampshire Ave NW Unit 303
- 1816 New Hampshire Ave NW Unit 202
- 1701 16th St NW Unit 204
- 1747 18th St NW Unit 1
- 1715 Swann St NW Unit 3
- 1601 18th St NW Unit 1015
- 1617 Swann St NW Unit 5
- 1530 16th St NW
- 1514 17th St NW Unit 507
- 1545 18th St NW Unit 215
- 1545 18th St NW Unit 213
- 1616 18th St NW
- 1507 R St NW Unit HOUSE
- 1821 16th St NW Unit 101







