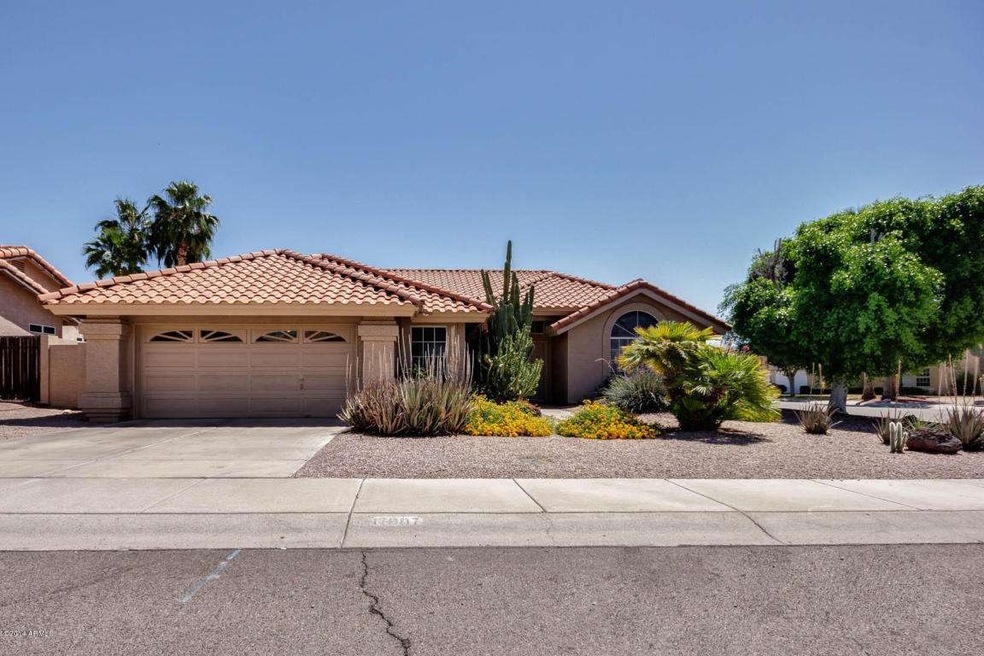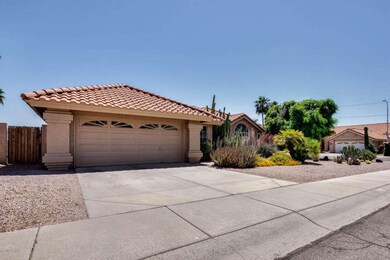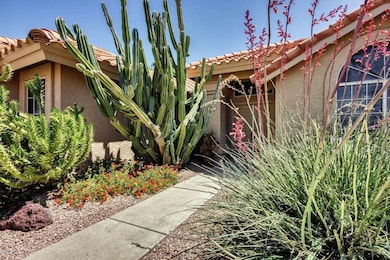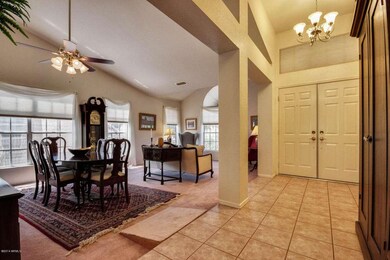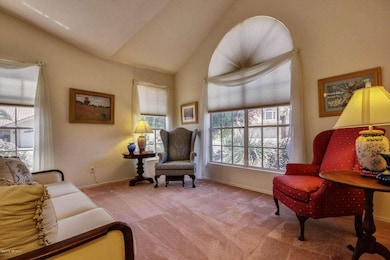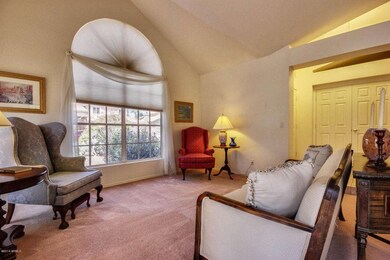
17007 S 29th Way Phoenix, AZ 85048
Ahwatukee NeighborhoodEstimated Value: $595,638 - $637,000
Highlights
- Heated Spa
- Vaulted Ceiling
- Granite Countertops
- Kyrene de los Lagos School Rated A
- Corner Lot
- Covered patio or porch
About This Home
As of June 2014Situated on an Oversized Corner Lot Featuring 3 Bedrooms + Den with Separate Living, Family, & Formal Dining Rooms, Vaulted Ceilings, Tile, Eat-In Kitchen with Breakfast Bar, Pantry, Granite Counters, Raised Panel Oak Cabinets, Stainless Steel Appliances Including Smooth-Top Range & Built-In Microwave, Soft Water & R/O Systems, Additional Cabinets in Laundry Room, Real Wood Burning Fireplace in Family Room, Separate Exit to Patio & Vaulted Ceilings in Master Bedroom, Walk-In Shower & Walk-In Closet in Master Bath, Covered Patio with 2 Fans, Grassy Yard, Fenced, Heated Pool/Spa with In-Ground Cleaning, Nicely Landscaped, Stuccoed Interior Back Wall, Storage Shed, 2.5 Car Garage with Service Door, Exterior Re-Painted in 2012
Last Agent to Sell the Property
Kenny Klaus
Keller Williams Integrity First License #SA515503000 Listed on: 04/23/2014
Co-Listed By
Kraig Klaus
Keller Williams Integrity First License #SA541730000
Home Details
Home Type
- Single Family
Est. Annual Taxes
- $2,037
Year Built
- Built in 1989
Lot Details
- 7,989 Sq Ft Lot
- Block Wall Fence
- Corner Lot
- Sprinklers on Timer
- Grass Covered Lot
HOA Fees
- $15 Monthly HOA Fees
Parking
- 2.5 Car Garage
Home Design
- Wood Frame Construction
- Tile Roof
- Stucco
Interior Spaces
- 2,197 Sq Ft Home
- 1-Story Property
- Vaulted Ceiling
- Ceiling Fan
- Solar Screens
- Family Room with Fireplace
Kitchen
- Eat-In Kitchen
- Breakfast Bar
- Built-In Microwave
- Granite Countertops
Flooring
- Carpet
- Tile
Bedrooms and Bathrooms
- 3 Bedrooms
- Primary Bathroom is a Full Bathroom
- 2 Bathrooms
- Dual Vanity Sinks in Primary Bathroom
Accessible Home Design
- Roll-in Shower
- Grab Bar In Bathroom
- Doors with lever handles
- Raised Toilet
Pool
- Heated Spa
- Play Pool
Outdoor Features
- Covered patio or porch
- Outdoor Storage
- Playground
Schools
- Kyrene De La Estrella Elementary School
- Kyrene Akimel A Middle School
- Desert Vista Elementary High School
Utilities
- Refrigerated Cooling System
- Heating Available
- Water Filtration System
- Water Softener
- High Speed Internet
- Cable TV Available
Community Details
- Association fees include ground maintenance
- Aam,Llc Association, Phone Number (602) 957-9191
- Lakeside Subdivision
Listing and Financial Details
- Tax Lot 88
- Assessor Parcel Number 301-70-100
Ownership History
Purchase Details
Home Financials for this Owner
Home Financials are based on the most recent Mortgage that was taken out on this home.Purchase Details
Purchase Details
Home Financials for this Owner
Home Financials are based on the most recent Mortgage that was taken out on this home.Similar Homes in Phoenix, AZ
Home Values in the Area
Average Home Value in this Area
Purchase History
| Date | Buyer | Sale Price | Title Company |
|---|---|---|---|
| Alexander David H | $303,000 | American Title Service Agenc | |
| Rossi John A | -- | None Available | |
| Rossi John A | $181,000 | North American Title Agency |
Mortgage History
| Date | Status | Borrower | Loan Amount |
|---|---|---|---|
| Open | Alexander David | $62,000 | |
| Open | Alexander David H | $328,001 | |
| Closed | Alexander David H | $360,297 | |
| Closed | Alexander David H | $348,450 | |
| Closed | Alexander David H | $343,472 | |
| Closed | Alexander David H | $312,000 | |
| Closed | Alexander David H | $310,330 | |
| Closed | Alexander David H | $309,514 | |
| Previous Owner | Rossi John A | $200,000 | |
| Previous Owner | Rossi John A | $15,000 | |
| Previous Owner | Rossi John A | $80,000 |
Property History
| Date | Event | Price | Change | Sq Ft Price |
|---|---|---|---|---|
| 06/25/2014 06/25/14 | Sold | $303,000 | -0.6% | $138 / Sq Ft |
| 05/01/2014 05/01/14 | Price Changed | $304,900 | +1.7% | $139 / Sq Ft |
| 04/23/2014 04/23/14 | For Sale | $299,900 | -- | $137 / Sq Ft |
Tax History Compared to Growth
Tax History
| Year | Tax Paid | Tax Assessment Tax Assessment Total Assessment is a certain percentage of the fair market value that is determined by local assessors to be the total taxable value of land and additions on the property. | Land | Improvement |
|---|---|---|---|---|
| 2025 | $3,056 | $35,050 | -- | -- |
| 2024 | $2,991 | $33,381 | -- | -- |
| 2023 | $2,991 | $42,320 | $8,460 | $33,860 |
| 2022 | $2,848 | $31,960 | $6,390 | $25,570 |
| 2021 | $2,971 | $30,110 | $6,020 | $24,090 |
| 2020 | $2,896 | $29,820 | $5,960 | $23,860 |
| 2019 | $2,804 | $26,900 | $5,380 | $21,520 |
| 2018 | $2,709 | $25,950 | $5,190 | $20,760 |
| 2017 | $2,585 | $24,570 | $4,910 | $19,660 |
| 2016 | $2,620 | $24,550 | $4,910 | $19,640 |
| 2015 | $2,345 | $23,600 | $4,720 | $18,880 |
Agents Affiliated with this Home
-
K
Seller's Agent in 2014
Kenny Klaus
Keller Williams Integrity First
-
K
Seller Co-Listing Agent in 2014
Kraig Klaus
Keller Williams Integrity First
-
Michele Keith

Buyer's Agent in 2014
Michele Keith
HomeSmart
(480) 242-2896
93 Total Sales
Map
Source: Arizona Regional Multiple Listing Service (ARMLS)
MLS Number: 5104589
APN: 301-70-100
- 16805 S 29th Place
- 17009 S 30th Way
- 16646 S 28th St
- 2809 E Frye Rd
- 16622 S 32nd Place
- 3132 E Wildwood Dr
- 3234 E Briarwood Terrace
- 16023 S 30th Place Unit 44/45B
- 2456 E Glenhaven Dr Unit 5
- 16823 S 24th Place
- 3247 E Silverwood Dr
- 3302 E Hiddenview Dr
- 2552 E Silverwood Dr
- 15809 S 31st St Unit 45A
- 3001 E Amber Ridge Way
- 3406 E Wildwood Dr
- 3105 E Amber Ridge Way
- 15846 S 33rd Place
- 3122 E Windmere Dr
- 3632 E Windsong Dr
- 17007 S 29th Way
- 17001 S 29th Way
- 2950 E Redwood Ln
- 2943 E Redwood Ln
- 17008 S 29th Way
- 2949 E Liberty Ln
- 16847 S 29th Way
- 2949 E Redwood Ln
- 2956 E Redwood Ln
- 17002 S 29th Way
- 17014 S 29th Way
- 2937 E Redwood Ln
- 2955 E Liberty Ln
- 2955 E Redwood Ln
- 16848 S 29th Way
- 3002 E Redwood Ln
- 16817 S 29th Place
- 16813 S 29th Place
- 3001 E Redwood Ln
- 3001 E Liberty Ln
