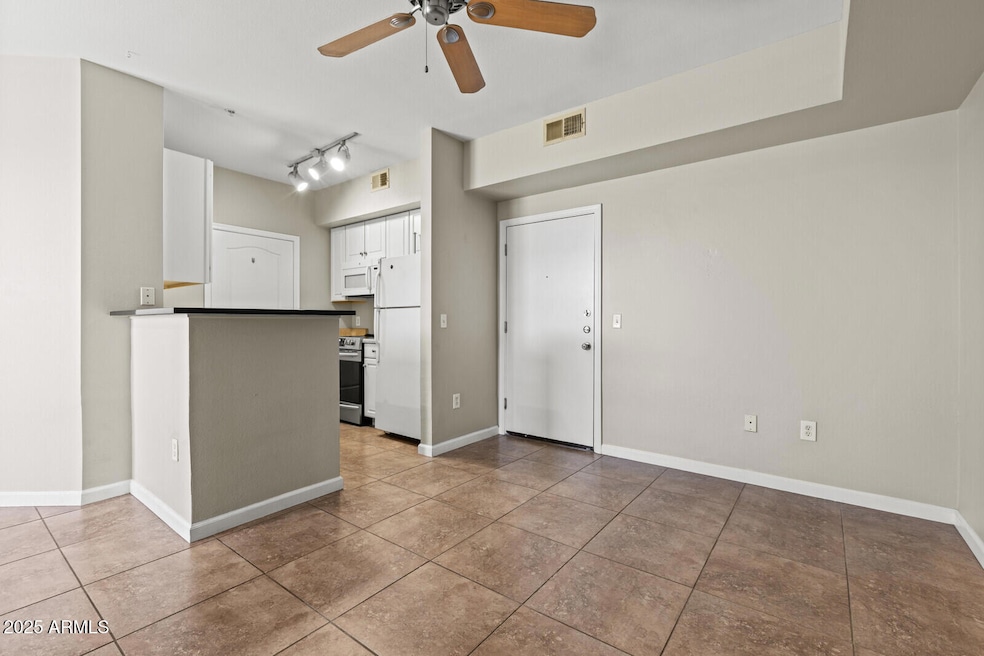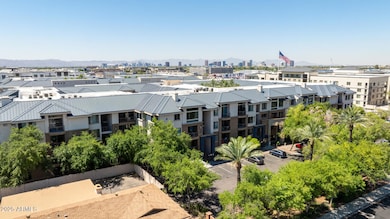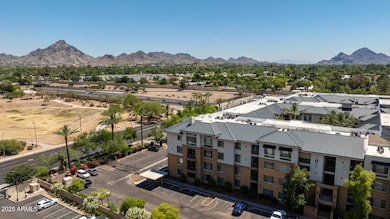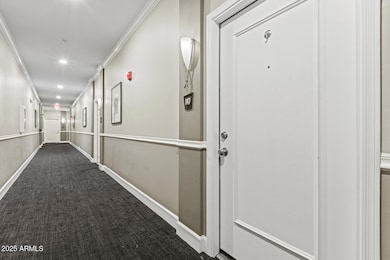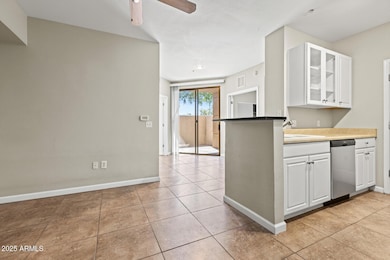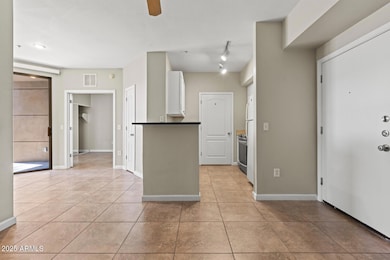
Biltmore Square Apartments 1701 E Colter St Unit 147 Phoenix, AZ 85016
Camelback East Village NeighborhoodEstimated payment $1,785/month
Highlights
- Gated Parking
- Gated Community
- End Unit
- Phoenix Coding Academy Rated A
- Two Primary Bathrooms
- Heated Community Pool
About This Home
Ground-floor 2 bed, 2 bath condo in the heart of Phoenix! This split floorplan offers great privacy and functionality, with spacious bedrooms, full baths, and a private patio perfect for morning coffee or evening unwind. The open living area flows into a well-laid-out kitchen with plenty of storage.
Located in a gated community near the Biltmore, enjoy resort-style amenities including a pool, spa, and clubhouse. Walkable to shops, dining, and minutes from hiking and freeway access—ideal for full-time living or a lock-and-leave lifestyle.
Townhouse Details
Home Type
- Townhome
Est. Annual Taxes
- $984
Year Built
- Built in 2003
Lot Details
- 698 Sq Ft Lot
- End Unit
HOA Fees
- $251 Monthly HOA Fees
Parking
- 1 Car Garage
- Gated Parking
- Assigned Parking
- Community Parking Structure
Home Design
- Wood Frame Construction
- Metal Roof
- Stucco
Interior Spaces
- 790 Sq Ft Home
- 4-Story Property
- Ceiling height of 9 feet or more
- Tile Flooring
Kitchen
- Breakfast Bar
- Built-In Microwave
Bedrooms and Bathrooms
- 2 Bedrooms
- Two Primary Bathrooms
- Primary Bathroom is a Full Bathroom
- 2 Bathrooms
Schools
- Madison Rose Lane Elementary School
- Madison #1 Elementary Middle School
- Camelback High School
Utilities
- Central Air
- Heating Available
- Cable TV Available
Additional Features
- No Interior Steps
- Patio
Listing and Financial Details
- Home warranty included in the sale of the property
- Tax Lot 147
- Assessor Parcel Number 164-57-138
Community Details
Overview
- Association fees include roof repair, insurance, sewer, ground maintenance, front yard maint, trash, water, roof replacement, maintenance exterior
- Rossmar & Graham Association, Phone Number (480) 551-4300
- Biltmore Square Condominiums Subdivision
Amenities
- Recreation Room
Recreation
- Community Spa
Security
- Security Guard
- Gated Community
Map
About Biltmore Square Apartments
Home Values in the Area
Average Home Value in this Area
Tax History
| Year | Tax Paid | Tax Assessment Tax Assessment Total Assessment is a certain percentage of the fair market value that is determined by local assessors to be the total taxable value of land and additions on the property. | Land | Improvement |
|---|---|---|---|---|
| 2025 | $985 | $9,031 | -- | -- |
| 2024 | $956 | $8,601 | -- | -- |
| 2023 | $956 | $19,670 | $3,930 | $15,740 |
| 2022 | $925 | $14,850 | $2,970 | $11,880 |
| 2021 | $1,068 | $13,610 | $2,720 | $10,890 |
| 2020 | $1,052 | $12,980 | $2,590 | $10,390 |
| 2019 | $1,028 | $12,780 | $2,550 | $10,230 |
| 2018 | $1,003 | $11,150 | $2,230 | $8,920 |
| 2017 | $956 | $10,660 | $2,130 | $8,530 |
| 2016 | $923 | $9,430 | $1,880 | $7,550 |
| 2015 | $857 | $8,660 | $1,730 | $6,930 |
Property History
| Date | Event | Price | Change | Sq Ft Price |
|---|---|---|---|---|
| 07/30/2025 07/30/25 | For Sale | $275,000 | 0.0% | $348 / Sq Ft |
| 06/23/2025 06/23/25 | Off Market | $275,000 | -- | -- |
| 06/14/2025 06/14/25 | Pending | -- | -- | -- |
| 05/24/2025 05/24/25 | For Sale | $275,000 | -- | $348 / Sq Ft |
Purchase History
| Date | Type | Sale Price | Title Company |
|---|---|---|---|
| Warranty Deed | $252,000 | Pioneer Title Agency Inc | |
| Warranty Deed | $165,000 | Chicago Title Agency | |
| Warranty Deed | $126,000 | Driggs Title Agency Inc | |
| Cash Sale Deed | $65,900 | First American Title Ins Co | |
| Interfamily Deed Transfer | -- | Stewart Title Of Ca Inc | |
| Warranty Deed | $174,406 | First American Title Ins Co |
Mortgage History
| Date | Status | Loan Amount | Loan Type |
|---|---|---|---|
| Open | $226,800 | New Conventional | |
| Previous Owner | $110,000 | Purchase Money Mortgage | |
| Previous Owner | $100,800 | New Conventional | |
| Previous Owner | $188,000 | New Conventional | |
| Previous Owner | $139,524 | New Conventional | |
| Closed | $17,441 | No Value Available |
About the Listing Agent

Rachel Tarman is a luxury real estate advisor with SERHANT., specializing in athlete and high-net-worth relocations across Arizona and beyond. Known for her bespoke, lifestyle-driven approach, Rachel works with professional athletes, entertainers, and executives navigating high-stakes moves, bringing an insider’s perspective to their unique needs.
With over a decade of experience in mortgage and title, combined with a Master’s Degree in Education, Rachel brings both financial expertise
Rachel's Other Listings
Source: Arizona Regional Multiple Listing Service (ARMLS)
MLS Number: 6871010
APN: 164-57-138
- 1701 E Colter St Unit 250
- 1701 E Colter St Unit 148
- 1701 E Colter St Unit 429
- 1701 E Colter St Unit 151
- 1701 E Colter St Unit 226
- 1701 E Colter St Unit 141
- 1749 E Medlock Dr
- 1825 E Medlock Dr
- 5230 N 16th St
- 5314 N Las Casitas Place
- 1630 E Georgia Ave Unit 204
- 1630 E Georgia Ave Unit 208
- 5217 N 18th Place
- 5315 N 18th St Unit 9
- 5150 N 20th St Unit 214
- 5150 N 20th St Unit 215
- 5333 N Las Casitas Place
- 1711 E Missouri Ave Unit 8
- 5246 N 20th St Unit B1
- 1920 E Medlock Dr Unit 10A
- 1701 E Colter St Unit 443
- 1701 E Colter St Unit 457
- 1701 E Colter St Unit 370
- 1701 E Colter St Unit 250
- 1701 E Colter St Unit 320
- 1701 E Colter St Unit 217
- 1701 E Colter St Unit 476
- 1701 E Colter St Unit 477
- 1701 E Colter St Unit 5
- 1701 E Colter St Unit 112
- 1701 E Colter St Unit 243
- 1701 E Colter St Unit 487
- 1701 E Colter St Unit 191
- 1701 E Colter St Unit 238
- 1701 E Colter St Unit 323
- 1701 E Colter St Unit 11
- 1701 E Colter St Unit Biltmore
- 1720 E Camelback Rd
- 5151 N 16th St
- 5131 N 18th St
