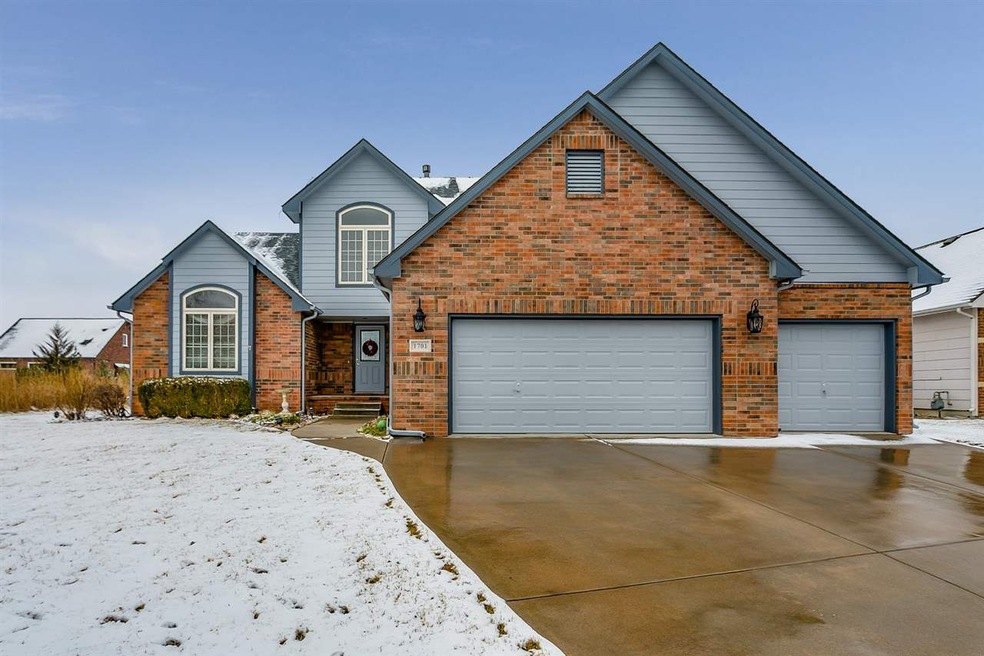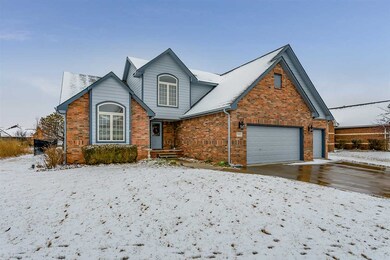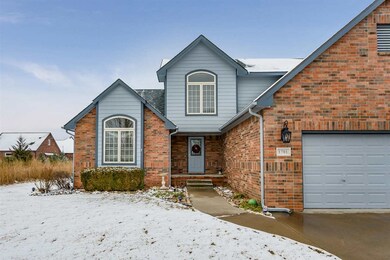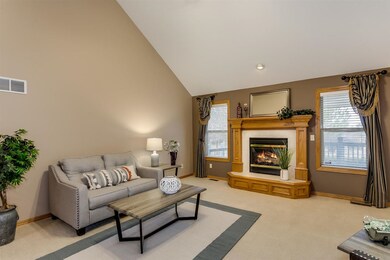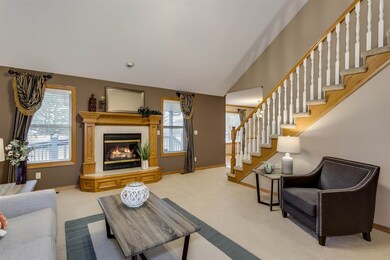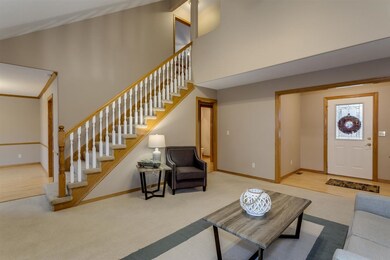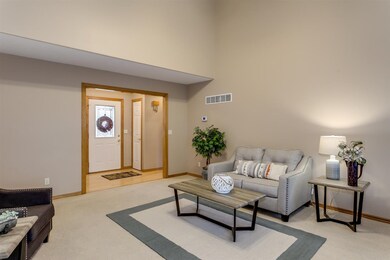
1701 N Split Rail St Wichita, KS 67230
Estimated Value: $419,108 - $434,000
Highlights
- Spa
- Community Lake
- Pond
- Robert M. Martin Elementary School Rated A
- Covered Deck
- Vaulted Ceiling
About This Home
As of March 2020TRADITIONAL STORY AND 1/2 IN THE SOUGHT AFTER ANDOVER SCHOOL DISTRICT. (THE BUS STOPS IN FRONT OF THE HOUSE!) HUGE MASTER SUITE WITH 2 CLOSETS AND LARGE BATH WITH SEPARATE SHOWER, JETTED TUB AND DUAL VANITIES. TWO ADDITIONAL BEDROOMS (ONE WITH BEAUTIFUL BUILT-INS) ON THE SECOND FLOOR SEPARATED BY A JACK AND JILL BATH WITH THEIR OWN SINKS. THE MAIN FLOOR LIVING HAS HIGH VAULTED CEILINGS, FIREPLACE AND LOOKS OUT OVER THE COVERED DECK TO THE POND BORDERING THE LOT. THE FULLY APPLIANCED KITCHEN HAS A LARGE AMOUNT OF CABINETRY WITH PULL-OUT SHELVING AND A LARGE CENTER ISLAND. YOU WILL LOVE THE CONVENIENCE OF THE BREAKFAST SPACE IN THE KITCHEN IN ADDITION TO THE LARGE FORMAL DINING FOR ENTERTAINING. A HANDY MAIN FLOOR LAUNDRY AND HALF BATH ROUND OUT THE SPACIOUS MAIN FLOOR. THE MASSIVE LOWER LEVEL FAMILY ROOM HAS PLENTY OF SPACE FOR WHATEVER ACTIVITY YOU'D LIKE - DADS BIG SCREEN, A HOME THEATER OR GAME TABLES! YOU WILL LOVE THE CONVENIENCE OF THE WET-BAR AND ALL THE SHELVING AND STORAGE UNITS THAT YOU COULD HOPE FOR AND THERE'S STILL ROOM FOR THE 4TH BEDROOM AND FULL BATH.
Last Agent to Sell the Property
Berkshire Hathaway PenFed Realty License #SP00220695 Listed on: 02/01/2020
Home Details
Home Type
- Single Family
Est. Annual Taxes
- $3,926
Year Built
- Built in 2002
Lot Details
- 9,855 Sq Ft Lot
- Wrought Iron Fence
- Corner Lot
- Irregular Lot
- Sprinkler System
HOA Fees
- $68 Monthly HOA Fees
Home Design
- Traditional Architecture
- Frame Construction
- Composition Roof
Interior Spaces
- 1.5-Story Property
- Wet Bar
- Vaulted Ceiling
- Ceiling Fan
- Attached Fireplace Door
- Window Treatments
- Family Room
- Living Room with Fireplace
- Formal Dining Room
- Game Room
- Wood Flooring
Kitchen
- Oven or Range
- Electric Cooktop
- Microwave
- Dishwasher
- Kitchen Island
- Disposal
Bedrooms and Bathrooms
- 4 Bedrooms
- Primary Bedroom on Main
- En-Suite Primary Bedroom
- Walk-In Closet
- Granite Bathroom Countertops
- Dual Vanity Sinks in Primary Bathroom
- Whirlpool Bathtub
- Separate Shower in Primary Bathroom
Laundry
- Laundry Room
- Laundry on main level
- Dryer
- Washer
- 220 Volts In Laundry
Finished Basement
- Basement Fills Entire Space Under The House
- Bedroom in Basement
- Finished Basement Bathroom
- Basement Storage
- Natural lighting in basement
Home Security
- Home Security System
- Storm Windows
Parking
- 3 Car Attached Garage
- Garage Door Opener
Outdoor Features
- Spa
- Pond
- Covered Deck
- Rain Gutters
Schools
- Robert Martin Elementary School
- Andover Middle School
- Andover High School
Utilities
- Forced Air Heating and Cooling System
- Heating System Uses Gas
Listing and Financial Details
- Assessor Parcel Number 20173-111-11-0-41-03-008.00
Community Details
Overview
- Association fees include recreation facility, gen. upkeep for common ar
- Savanna At Castle Rock Ranch Subdivision
- Community Lake
- Greenbelt
Recreation
- Community Playground
- Community Pool
Ownership History
Purchase Details
Purchase Details
Home Financials for this Owner
Home Financials are based on the most recent Mortgage that was taken out on this home.Similar Homes in Wichita, KS
Home Values in the Area
Average Home Value in this Area
Purchase History
| Date | Buyer | Sale Price | Title Company |
|---|---|---|---|
| Janice E Perkins Revocable Trust | -- | -- | |
| Perkins Janice P | -- | Security 1St Title |
Mortgage History
| Date | Status | Borrower | Loan Amount |
|---|---|---|---|
| Previous Owner | Perkins Janice P | $222,000 |
Property History
| Date | Event | Price | Change | Sq Ft Price |
|---|---|---|---|---|
| 03/13/2020 03/13/20 | Sold | -- | -- | -- |
| 02/03/2020 02/03/20 | Pending | -- | -- | -- |
| 02/01/2020 02/01/20 | For Sale | $275,000 | -- | $93 / Sq Ft |
Tax History Compared to Growth
Tax History
| Year | Tax Paid | Tax Assessment Tax Assessment Total Assessment is a certain percentage of the fair market value that is determined by local assessors to be the total taxable value of land and additions on the property. | Land | Improvement |
|---|---|---|---|---|
| 2023 | $5,437 | $40,182 | $14,387 | $25,795 |
| 2022 | $4,408 | $34,293 | $13,593 | $20,700 |
| 2021 | $4,159 | $31,855 | $7,751 | $24,104 |
| 2020 | $3,939 | $30,245 | $7,751 | $22,494 |
| 2019 | $3,934 | $30,245 | $7,751 | $22,494 |
| 2018 | $3,812 | $29,360 | $4,301 | $25,059 |
| 2017 | $3,663 | $0 | $0 | $0 |
| 2016 | $3,597 | $0 | $0 | $0 |
| 2015 | $3,630 | $0 | $0 | $0 |
| 2014 | $3,596 | $0 | $0 | $0 |
Agents Affiliated with this Home
-
Sandra Wendt

Seller's Agent in 2020
Sandra Wendt
Berkshire Hathaway PenFed Realty
(316) 655-6134
44 Total Sales
-
Lisa Nelson

Buyer's Agent in 2020
Lisa Nelson
Berkshire Hathaway PenFed Realty
(316) 518-0028
155 Total Sales
Map
Source: South Central Kansas MLS
MLS Number: 577138
APN: 111-11-0-41-03-008.00
- 2103 N 159th Ct E
- 1836 N Split Rail St
- 1616 N Stagecoach Ct
- 1818 N Burning Tree Cir
- 1933 N Burning Tree St
- 14109 E Churchill St
- 14009 E Churchill St
- 14302 E Churchill Cir
- 14306 E Churchill Cir
- 1401 N Sandpiper St
- 2540 S Clear Creek St
- 1700 N Sagebrush St
- 14223 E Wentworth Ct
- 1603 N Graystone St
- 13204 E Edgewood St
- 1541 N Graystone St
- 13224 E Glen Creek St
- 15310 E Sundance St
- 1531 N Ridgehurst St
- 1819 N Peckham Ct
- 1701 N Split Rail St
- 1705 N Split Rail St
- 14150 E Castlewood Cir
- 1715 N Split Rail St
- 1700 N Split Rail St
- 14301 E Castlewood St
- 1704 N Split Rail St
- 1723 N Split Rail St
- 1714 N Split Rail St
- 14307 E Castlewood St
- 14201 E Castlewood Cir
- 1722 N Split Rail St
- 1731 N Split Rail St
- 14151 E Summerfield Cir
- 14151 E Castlewood Cir
- 14314 E Castlewood St
- 14100 E Castlewood Cir
- 14311 E Castlewood St
- 1707 N Limestone Ln
- 1711 N Limestone Ln
