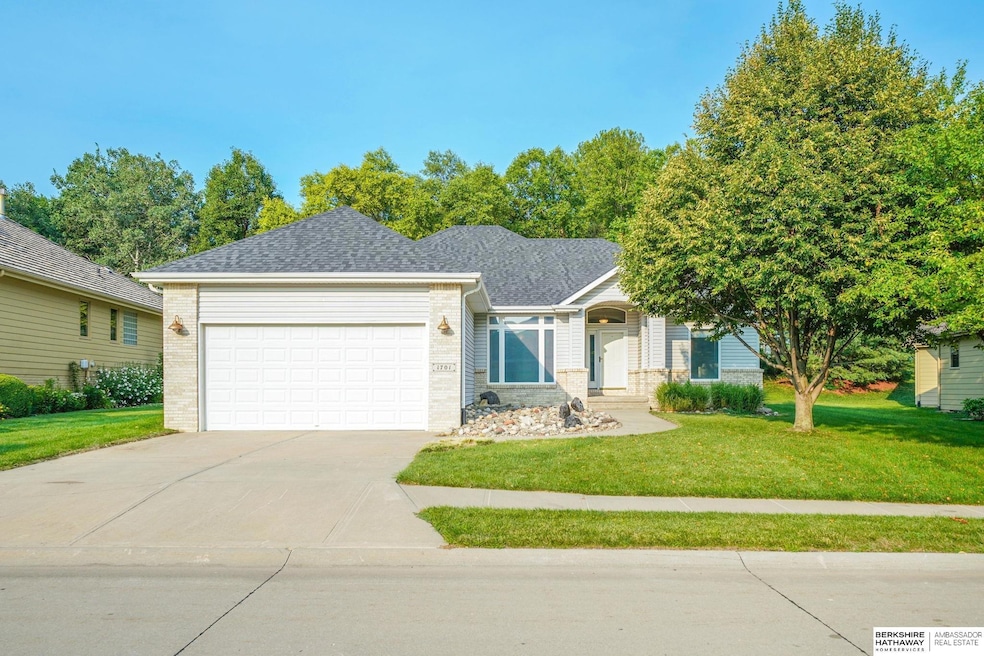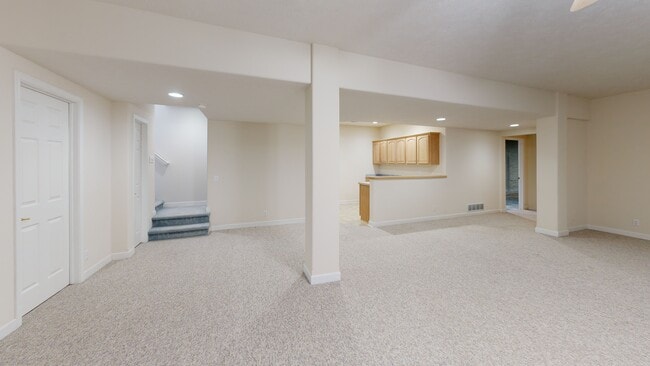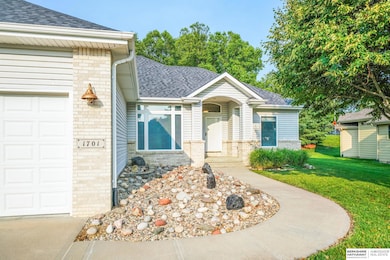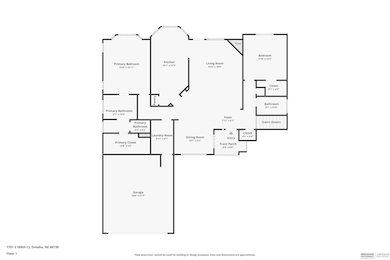
1701 S 189th Ct Omaha, NE 68130
The Ridges NeighborhoodEstimated payment $2,970/month
Highlights
- Hot Property
- Ranch Style House
- Formal Dining Room
- West Bay Elementary School Rated A
- Cathedral Ceiling
- Porch
About This Home
Experience upscale comfort with low-maintenance living in this 3,000 sq ft villa with 3 bedrooms, 3 baths, and a 2-car garage in a private gated community across from Shadow Ridge Country Club. The open layout features dramatic 10' plus ceilings from front to back, connecting the formal dining room, living room, kitchen and dinette, ideal for entertaining or relaxing. The main level includes a spacious primary suite with dual vanities, soaking tub, and walk-in shower, plus a second bedroom perfect for guests or an office. The finished basement offers a large family room with wet bar, a third bedroom and a full bath—ideal for guests or extended stays. Enjoy a private, beautifully finished stone patio with no rear neighbors. Maintenance-free exterior, all appliances included, and quick close preferred. While there are a few updates that will probably be desired, this is priced accordingly as one of the more affordable options to get into this amazing neighborhood! Estate sale/sold as-is.
Home Details
Home Type
- Single Family
Est. Annual Taxes
- $6,079
Year Built
- Built in 2002
Lot Details
- 9,583 Sq Ft Lot
- Lot Dimensions are 69.6 x 130 x 83.71 x 130
- Partially Fenced Property
- Aluminum or Metal Fence
- Sloped Lot
- Sprinkler System
HOA Fees
- $155 Monthly HOA Fees
Parking
- 2 Car Attached Garage
- Garage Door Opener
Home Design
- Ranch Style House
- Villa
- Brick Exterior Construction
- Composition Roof
- Vinyl Siding
- Concrete Perimeter Foundation
Interior Spaces
- Wet Bar
- Cathedral Ceiling
- Ceiling Fan
- Window Treatments
- Entrance Foyer
- Living Room with Fireplace
- Formal Dining Room
Kitchen
- Oven or Range
- Microwave
- Ice Maker
- Dishwasher
- Disposal
Flooring
- Wall to Wall Carpet
- Ceramic Tile
- Vinyl
Bedrooms and Bathrooms
- 3 Bedrooms
- Walk-In Closet
- Dual Sinks
- Soaking Tub
- Shower Only
Laundry
- Dryer
- Washer
Finished Basement
- Sump Pump
- Basement Windows
Outdoor Features
- Porch
Schools
- West Bay Elementary School
- Elkhorn Ridge Middle School
- Elkhorn South High School
Utilities
- Forced Air Heating and Cooling System
- Phone Available
- Cable TV Available
Community Details
- Association fees include ground maintenance, snow removal, common area maintenance
- Brookfield At The Ridges Subdivision
Listing and Financial Details
- Assessor Parcel Number 0722072546
Matterport 3D Tour
Floorplans
Map
Home Values in the Area
Average Home Value in this Area
Tax History
| Year | Tax Paid | Tax Assessment Tax Assessment Total Assessment is a certain percentage of the fair market value that is determined by local assessors to be the total taxable value of land and additions on the property. | Land | Improvement |
|---|---|---|---|---|
| 2025 | $6,079 | $384,000 | $58,000 | $326,000 |
| 2024 | $7,367 | $384,000 | $58,000 | $326,000 |
| 2023 | $7,367 | $350,400 | $58,000 | $292,400 |
| 2022 | $8,012 | $350,400 | $58,000 | $292,400 |
| 2021 | $8,064 | $350,400 | $58,000 | $292,400 |
| 2020 | $7,281 | $313,400 | $40,700 | $272,700 |
| 2019 | $7,257 | $313,400 | $40,700 | $272,700 |
| 2018 | $6,635 | $289,100 | $40,700 | $248,400 |
| 2017 | $6,543 | $289,100 | $40,700 | $248,400 |
| 2016 | $6,217 | $276,200 | $40,700 | $235,500 |
| 2015 | $5,765 | $258,100 | $38,000 | $220,100 |
| 2014 | $5,765 | $258,100 | $38,000 | $220,100 |
Property History
| Date | Event | Price | List to Sale | Price per Sq Ft |
|---|---|---|---|---|
| 10/23/2025 10/23/25 | For Sale | $440,000 | 0.0% | $147 / Sq Ft |
| 10/20/2025 10/20/25 | Off Market | $440,000 | -- | -- |
| 10/20/2025 10/20/25 | For Sale | $440,000 | -- | $147 / Sq Ft |
Purchase History
| Date | Type | Sale Price | Title Company |
|---|---|---|---|
| Interfamily Deed Transfer | -- | Service Link | |
| Interfamily Deed Transfer | -- | Multiple | |
| Interfamily Deed Transfer | -- | -- | |
| Interfamily Deed Transfer | -- | -- | |
| Warranty Deed | $45,000 | -- | |
| Warranty Deed | $32,000 | -- |
Mortgage History
| Date | Status | Loan Amount | Loan Type |
|---|---|---|---|
| Open | $155,000 | New Conventional | |
| Closed | $195,000 | Purchase Money Mortgage | |
| Closed | $259,382 | Construction |
About the Listing Agent

I've been a licensed Realtor in Nebraska since 2004, have helped hundreds of valued clients in residential real estate and have been previously ranked in the top 15% of all Realtors in the nation. I have an absolute passion for helping both home buyers and sellers reach their goal of moving onto the next step of their lives. I have worked with clients in ALL phases of life, and give my all to every one of them. Whether it is buying your first home, moving up or downsizing, building your
Cory's Other Listings
Source: Great Plains Regional MLS
MLS Number: 22529809
APN: 2207-2546-07
- 1724 S 189th Ct
- 1611 S 186th Cir
- 2227 S 189th Cir
- 19264 Woolworth Ave
- 19273 Williams St
- 959 S 188th Terrace
- 2453 S 191st Cir
- 1419 S 195th St
- 2448 S 191st Cir
- 19516 Cedar Cir
- 18612 Mason St
- 1528 S 195th Cir
- 1319 S 184th Cir
- 1213 S 195th St
- 18421 Mason St
- 824 S 191st Ave
- 18411 Mason St
- 816 S 191st Ave
- 19703 Pine St
- 2307 S 184th Cir
- 19261 Marcy Ct
- 2115 S 197th St
- 19615 Marinda St
- 18951 Jones St
- 18661 Elm Plaza
- 19050 Jackson Ct
- 1202 S 177th Plaza
- 1303-1403 S 203rd St
- 17971 Oak Place
- 1818 S 204th St
- 19551 Molly St
- 18510 Capitol St
- 3010 S 202nd Ct
- 17040 Frances St
- 1611 S 168th Ave
- 2825 S 170th Plaza
- 1010 N 192nd Ct
- 4412 S 179th St
- 301 N 167th Plaza
- 5406 N 186th St





