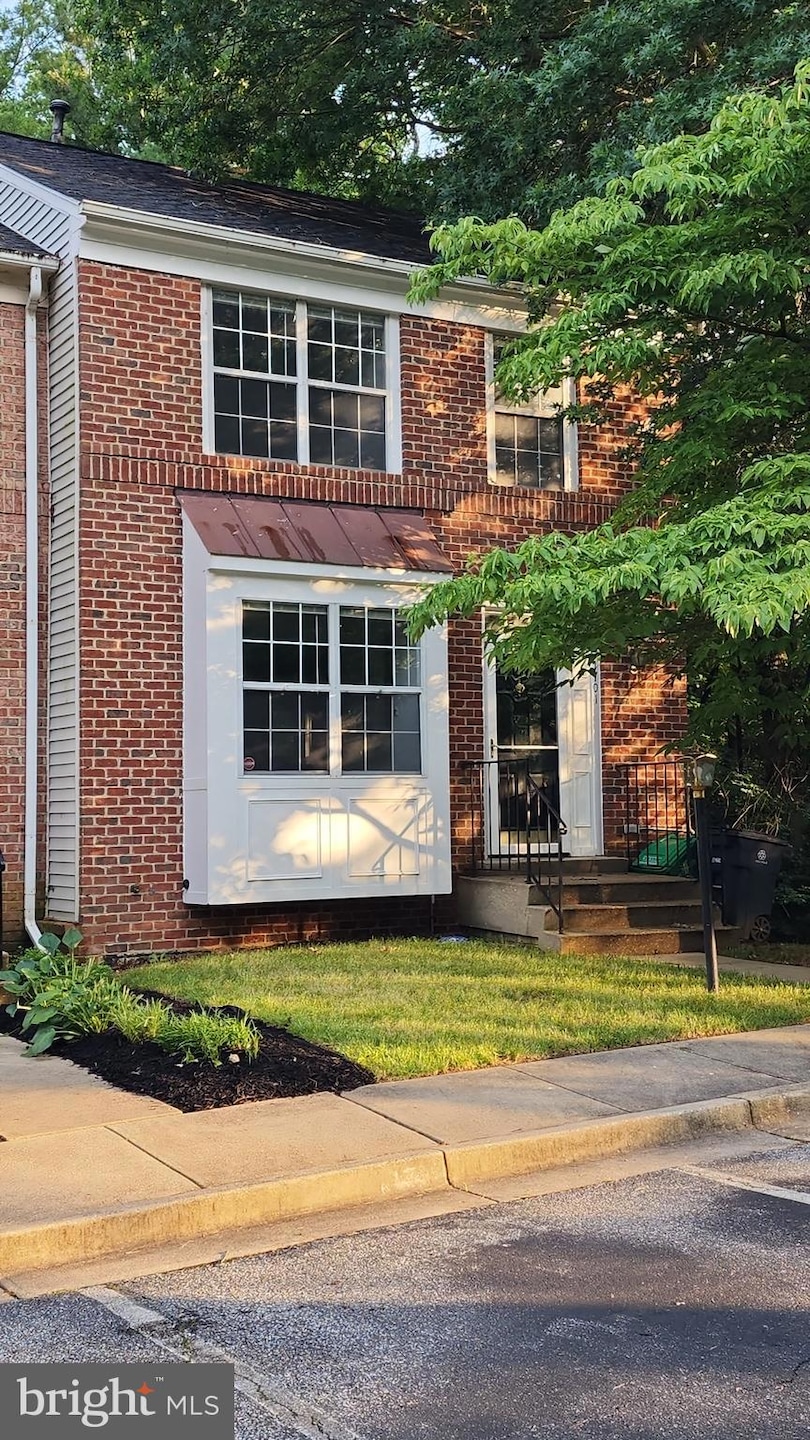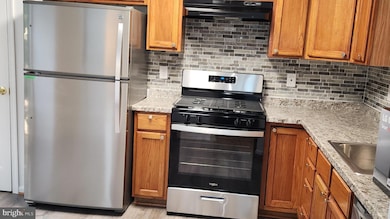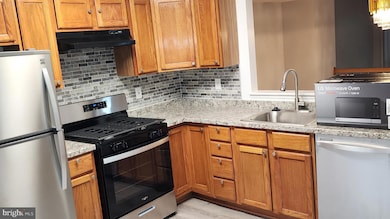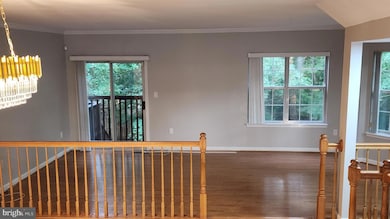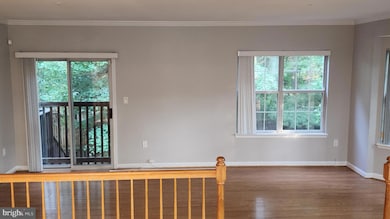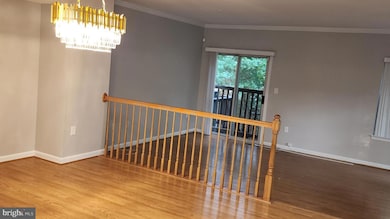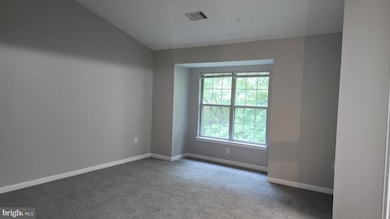Highlights
- Open Floorplan
- Cathedral Ceiling
- Breakfast Area or Nook
- Traditional Architecture
- No HOA
- Formal Dining Room
About This Home
Be swift to view this beautifully maintained end-unit brick-front townhome in a sought after Woodview village subdivision in Bowie, MD. This charming town home offers the perfect blend of comfort and convenience. This rental includes the main and upper levels, featuring hardwood floors, a bright and open kitchen, formal dining room, and a spacious living area with two bay windows that fill the home with natural light. The upper level boasts a large primary bedroom with an updated en suite bath and walk-in closet, plus two additional bedrooms and a full hall bath. Neutral colors throughout create a warm and inviting atmosphere. Located just minutes from the Capital Beltway, Woodmore Towne Centre (with Wegmans, Costco, Nordstrom Rack), Univ. of MD Capital Regional Hospital, Children's Hospital, and an array of restaurants, shops, and entertainment. Includes two reserved parking spaces and access to community tot lots. Apply via RentSpree. Rent the whole townhome for $3,400.00 or rent main and upper level for $2,700.00. Basement would be rented separately.
Landlord prefers following; Minimum credit score 650, minimum lease of 12 months, monthly gross income equal to 3 times the monthly rent. Security deposit equals first month rent. No foreclosures, no evictions, no bankruptcies, clean criminal history, good rental history and confirmed employment history of at least 2 years a MUST. Rental insurance is required. Pets considered on a case-by-case basis. Pet rent and deposit would apply if pet were approved. Smoking or vaping of any kind are not allowed on the premises. Tenants are responsible for all utilities. (electric, water, internet) and yard maintenance.
Townhouse Details
Home Type
- Townhome
Est. Annual Taxes
- $5,564
Year Built
- Built in 1992
Lot Details
- 2,000 Sq Ft Lot
Home Design
- Traditional Architecture
- Slab Foundation
- Architectural Shingle Roof
- Brick Front
Interior Spaces
- Property has 3 Levels
- Open Floorplan
- Cathedral Ceiling
- Wood Burning Fireplace
- Screen For Fireplace
- Double Pane Windows
- French Doors
- Sliding Doors
- Formal Dining Room
Kitchen
- Breakfast Area or Nook
- Eat-In Kitchen
- Gas Oven or Range
- Dishwasher
- Stainless Steel Appliances
- Disposal
Flooring
- Carpet
- Laminate
- Tile or Brick
- Ceramic Tile
Bedrooms and Bathrooms
- 3 Bedrooms
- En-Suite Bathroom
- Soaking Tub
- <<tubWithShowerToken>>
- Walk-in Shower
Laundry
- Laundry on lower level
- Dryer
- Washer
Finished Basement
- Basement Fills Entire Space Under The House
- Connecting Stairway
- Rear Basement Entry
Home Security
Utilities
- Forced Air Heating and Cooling System
- Vented Exhaust Fan
- Natural Gas Water Heater
Listing and Financial Details
- Residential Lease
- Security Deposit $2,700
- 12-Month Min and 24-Month Max Lease Term
- Available 6/27/25
- Assessor Parcel Number 17131568757
Community Details
Overview
- No Home Owners Association
- Association fees include trash, snow removal, parking fee
- Woodview Village Subdivision
Recreation
- Community Playground
Pet Policy
- No Pets Allowed
Additional Features
- Common Area
- Storm Doors
Map
Source: Bright MLS
MLS Number: MDPG2157972
APN: 13-1568757
- 1737 Stourbridge Ct
- 10205 Juniper Dr
- 10301 Tulip Tree Dr
- 10015 Greenspire Way
- 1505 Post Oak Dr
- 2135 Vittoria Ct
- 2148 Vittoria Ct
- 1908 Golden Morning Dr
- 1712 Apple Blossom Ct
- 2004 Golden Morning Dr
- 10304 Sea Pines Dr
- 10112 Collington Campus Dr Unit 7
- 2705 Princess Victoria Way
- 2041 Ruby Turn
- 10404 Forest Lake Terrace
- 10005 Erion Ct
- 2307 Brooke Grove Rd
- 1716 Pebble Beach Dr
- 1019 Summerglenn Ct Unit 7-302
- 10114 Autumn Ridge Ct
- 1609 Scotch Pine Dr
- 2038 Ruby Turn
- 9802 Summerton Dr Unit ID1061317P
- 10318 Westridge Dr Unit 1-302
- 1020 Westlake Dr
- 618 Evening Star Place
- 9300 Lottsford Rd
- 9701 Summit Cir
- 2702 Millwood Way
- 9912 Vista Pointe Dr
- 9605 Lake Pointe Ct Unit 303
- 907 Lake Overlook Dr
- 8961 Town Center Cir Unit 203
- 9812 Lake Pointe Ct Unit 301
- 10203 Thundercloud Ct
- 9815 Doubletree Ln
- 520 Largo Center Dr
- 2811 Berrywood Ln
- 920 Lake Front Dr
- 8911 Town Center Cir Unit 208
