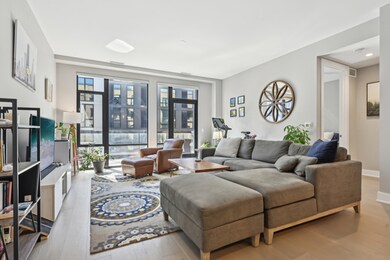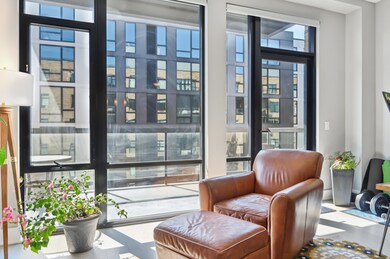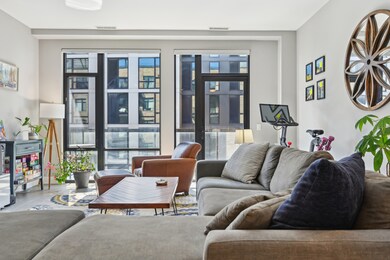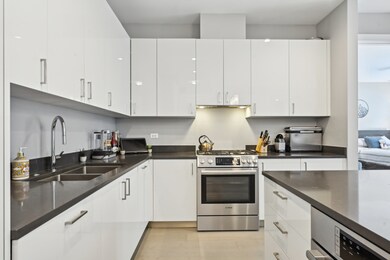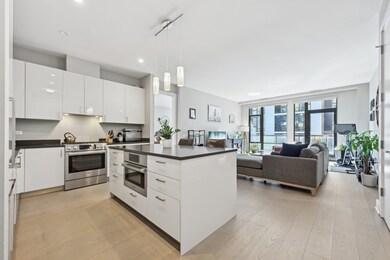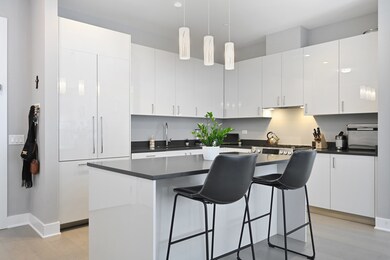1701 W Webster Ave Unit 512 Chicago, IL 60614
West DePaul NeighborhoodHighlights
- Fitness Center
- Wood Flooring
- Elevator
- Mayer Elementary School Rated A-
- Sundeck
- 4-minute walk to Clover Park
About This Home
NEWER CONSTRUCTION (2021), this south-facing, 2 bed, 2 bath luxury Bucktown condo features a gourmet kitchen with high end Bosch appliances, quartz countertops, open living area and floor to ceiling windows. Primary bedroom suite features oversized living area with walk in closet featuring custom built in shelving and storage, primary bath with double vanity and walk in rain shower. Upgraded Electrolux in unit washer and dryer with Steam feature. Assigned indoor garage parking space and additional storage INCLUDED in rent. BUILDING AMENITIES INCLUDE: Butterfly video security entry system, secure package room, fitness room, dog wash station, and ROOFTOP DECK with 360-degree city views. NEIGHBORHOOD: Mariano's, Kohl's, and Best Buy are a half block away. The Clybourn Metra Station and 90 access is a block away. Walk to coffee, restaurants, movie theater, and more shops 1 1/2 blocks away across the river. 9 month minimum lease. Sorry no pets. No security Deposit! Tenant responsible for electric, wifi, cable, and gas. 700+ credit score required. Full background check required. No smoking. Renter's insurance required. Building requires: $250 Moving (refundable). Move Monitoring (non-refundable) $200 for 4 hours weekday or $250 for Saturday 4 hour move $500 for Sunday or Holiday move Tenant must abide by Triangle Square Condominium Association Rules & Regulations
Listing Agent
Kathryn Schrage
Redfin Corporation License #475154524 Listed on: 07/22/2025

Condo Details
Home Type
- Condominium
Est. Annual Taxes
- $11,594
Year Built
- Built in 2019
Parking
- 1 Car Garage
- Parking Included in Price
Home Design
- Brick Exterior Construction
- Concrete Block And Stucco Construction
Interior Spaces
- 1,227 Sq Ft Home
- Family Room
- Living Room
- Dining Room
- Wood Flooring
- Laundry Room
Bedrooms and Bathrooms
- 2 Bedrooms
- 2 Potential Bedrooms
- 2 Full Bathrooms
Outdoor Features
- Balcony
Utilities
- Forced Air Heating and Cooling System
- Heating System Uses Natural Gas
- Lake Michigan Water
Listing and Financial Details
- Property Available on 7/22/25
- Rent includes water, parking, exterior maintenance, storage lockers, snow removal
Community Details
Overview
- 66 Units
- Triangle Square Subdivision
- 6-Story Property
Amenities
- Sundeck
- Elevator
- Community Storage Space
Recreation
- Fitness Center
Pet Policy
- No Pets Allowed
Map
Source: Midwest Real Estate Data (MRED)
MLS Number: 12427082
- 2654 N Greenview Ave Unit 1S
- 2303 N Bosworth Ave Unit PH
- 1610 W Fullerton Ave Unit 404
- 1541 W Montana St Unit 2
- 2441 N Clybourn Ave Unit 1
- 1315 W Webster Ave
- 2428 N Clybourn Ave
- 1359 W Fullerton Ave Unit 4
- 2438 N Clybourn Ave Unit 2
- 2418 N Southport Ave Unit 1
- 1541 W Altgeld St
- 2442 N Clybourn Ave Unit 5S
- 2443 N Marshfield Ave
- 2446 N Janssen Ave
- 2215 N Lakewood Ave
- 2450 N Janssen Ave
- 2221 N Lister Ave Unit 3D
- 2458 N Clybourn Ave
- 2512 N Bosworth Ave Unit 403
- 2512 N Marshfield Ave
- 1624 W Fullerton Ave Unit 3
- 1701 W Webster Ave Unit 611
- 2239 N Clybourn Ave Unit 2
- 2223 N Clybourn Ave Unit 2F
- 2253 N Janssen Ave
- 2337 N Bosworth Ave Unit 3
- 2334 N Greenview Ave Unit 1D
- 2345 N Bosworth Ave
- 2248 N Southport Ave Unit 1R
- 2258 N Southport Ave Unit 2
- 1501 W Fullerton Ave Unit 2R
- 1503 W Fullerton Ave Unit 2R
- 1505 W Fullerton Ave Unit 2R
- 1503 W Fullerton Ave Unit 2
- 1455 W Fullerton Ave Unit 203
- 2318 N Southport Ave Unit 2320-GDN
- 1552 W Fullerton Ave Unit 3
- 2320 N Southport Ave Unit G
- 2320 N Southport Ave
- 2320 N Southport Ave

