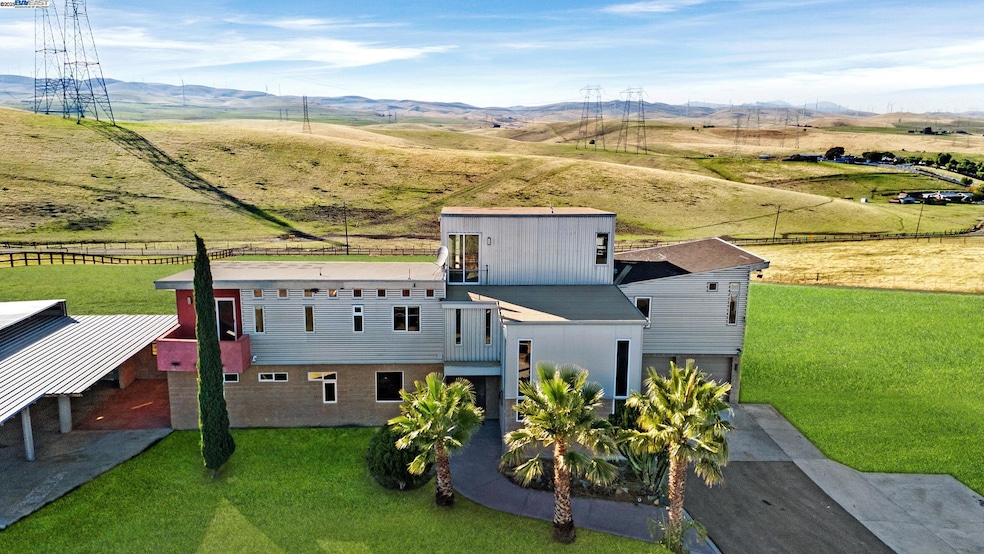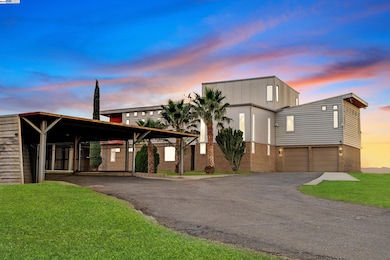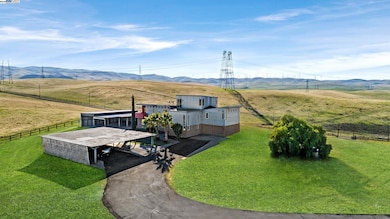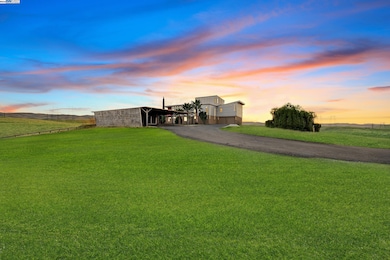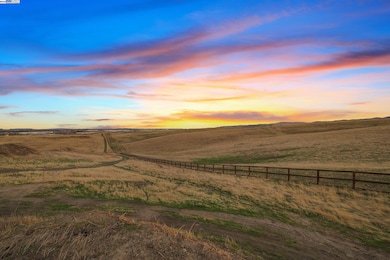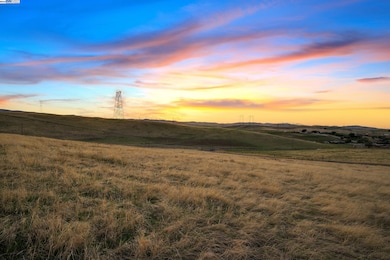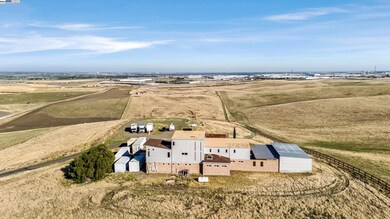Estimated payment $16,427/month
Highlights
- Horses Allowed On Property
- Panoramic View
- Contemporary Architecture
- RV or Boat Parking
- 2,523,866 Sq Ft lot
- Secluded Lot
About This Home
OPEN HOUSE SUN 2/15 1:30-4:00** The Midway Compound is a secluded retreat combining the hard lines of an industrial inspired 4412-square-foot cinder block and I-beam fortress with solid steel doors and contemporary appointments. Situated atop a 58-acre private gated estate with omniscient views of the Central Valley, including stunning sunrises and sunsets. The Midway Compound brings together the essence of seclusion, panoramic views, contemporary design, and boundless opportunity to create everything you desire. Ideally located between I580 and 205 with easy freeway access in any direction and just 18 Minutes to the massive Arroyo Park Shopping Center (Safeway Center) in Livermore, and just 3.7 miles to Mt House Elementary School (K-8). You feel like you are out all by yourself on a hilltop estate overlooking the world! But you are really pretty close to all services, schools, etc via very nice easy driving roads and highways. Fully paved driveway. Fully fenced and gated. Multiple flat building pads. Abundant well water. Covered parking for about 20 cars. Motorcycle track. Ag or development opportunity. Shipping containers available. The neighbor, Altamont Raceway is NO LONGER A RACEWAY, now an autonomous EV testing facility. Very quiet. No engines or racing. Live Well!
Home Details
Home Type
- Single Family
Year Built
- Built in 2005
Lot Details
- 57.94 Acre Lot
- East Facing Home
- Secluded Lot
Parking
- 2 Car Attached Garage
- Carport
- Parking Lot
- RV or Boat Parking
Property Views
- Panoramic
- Ridge
- Mountain
- Mount Diablo
- Hills
- Valley
Home Design
- Contemporary Architecture
- Slab Foundation
- Composition Shingle Roof
- Bitumen Roof
- Composition Shingle
- Metal Construction or Metal Frame
- Stucco
Interior Spaces
- 3-Story Property
- Double Pane Windows
- Security Gate
Kitchen
- Breakfast Bar
- Gas Range
- Free-Standing Range
- Plumbed For Ice Maker
- Dishwasher
Flooring
- Carpet
- Concrete
Bedrooms and Bathrooms
- 4 Bedrooms
- 3 Full Bathrooms
Laundry
- Dryer
- Washer
- 220 Volts In Laundry
Farming
- Agricultural
- Pasture
Horse Facilities and Amenities
- Horses Allowed On Property
Utilities
- Zoned Heating and Cooling System
- Water Filtration System
- Well
- Gas Water Heater
Community Details
- No Home Owners Association
- Built by Custom
Listing and Financial Details
- Assessor Parcel Number 99B787514
Map
Tax History
| Year | Tax Paid | Tax Assessment Tax Assessment Total Assessment is a certain percentage of the fair market value that is determined by local assessors to be the total taxable value of land and additions on the property. | Land | Improvement |
|---|---|---|---|---|
| 2025 | $11,725 | $1,073,002 | $301,346 | $751,553 |
| 2024 | $11,725 | $1,054,664 | $295,438 | $736,818 |
| 2023 | $11,569 | $1,035,735 | $289,646 | $746,089 |
| 2022 | $11,416 | $1,015,952 | $283,968 | $708,213 |
| 2021 | $11,158 | $996,387 | $278,400 | $694,331 |
| 2020 | $11,134 | $962,760 | $275,546 | $687,214 |
| 2019 | $11,074 | $943,888 | $270,144 | $673,744 |
| 2018 | $10,923 | $925,387 | $264,848 | $660,539 |
| 2017 | $10,593 | $907,248 | $259,656 | $647,592 |
| 2016 | $9,877 | $889,464 | $254,566 | $634,898 |
Property History
| Date | Event | Price | List to Sale | Price per Sq Ft |
|---|---|---|---|---|
| 01/29/2026 01/29/26 | Price Changed | $2,999,000 | -6.3% | $680 / Sq Ft |
| 01/07/2026 01/07/26 | Price Changed | $3,199,000 | -5.9% | $725 / Sq Ft |
| 10/29/2025 10/29/25 | For Sale | $3,399,000 | -- | $770 / Sq Ft |
Purchase History
| Date | Type | Sale Price | Title Company |
|---|---|---|---|
| Interfamily Deed Transfer | -- | First American Title Co | |
| Quit Claim Deed | -- | First American Title Company | |
| Interfamily Deed Transfer | -- | First American Title Company | |
| Grant Deed | $385,000 | Fidelity National Title Co | |
| Gift Deed | -- | -- |
Mortgage History
| Date | Status | Loan Amount | Loan Type |
|---|---|---|---|
| Previous Owner | $135,000 | Seller Take Back |
Source: Bay East Association of REALTORS®
MLS Number: 41116166
APN: 099B-7875-001-04
- 16881 N Midway Rd
- 117 E Central Pkwy
- 22 E Funderburg Blvd
- 55 E Funderburg Blvd
- 48-ACRES W Grant Line Rd
- 226 W Pasqua Glen
- 1339 N Galvani Ct
- 1449 N Drago Way
- 1363 N Galvani Ct
- 1327 N Galvani Ct
- 1553 S Perkins Place
- Plan 2539 Modeled at Altamira at College Park
- Plan 2282 Modeled at Altamira at College Park
- Plan 2385 Modeled at Altamira at College Park
- 1967 S Vivani St
- 1959 S Vivani St
- 1951 S Vivani St
- 503 E Fiorino St
- 349 E Gobind Blvd
- 515 E Fiorino St
- 19 W Gemma Ct
- 40 W Verano Ct
- 372 S Caballo St
- 192 S Tranquilidad St
- 8 N Boyle Heights Ct
- 234 S Tradition St
- 505 Arnaudo Blvd
- 480 N Orinda Ct
- 306 W Questa Trail
- 3600 W Grant Line Rd
- 2744 Redbridge Rd
- 3690 Barton St
- 1924 Rochester St
- 2655 Henley Pkwy
- 3023 Neil Jerome Dr Unit ID1304908P
- 2725 Pavilion Pkwy
- 2526 Pavilion Pkwy
- 3029 Gaylene Ann Place
- 2450 Martin Anthony Ct
- 1756 Countrywood Ln
Ask me questions while you tour the home.
