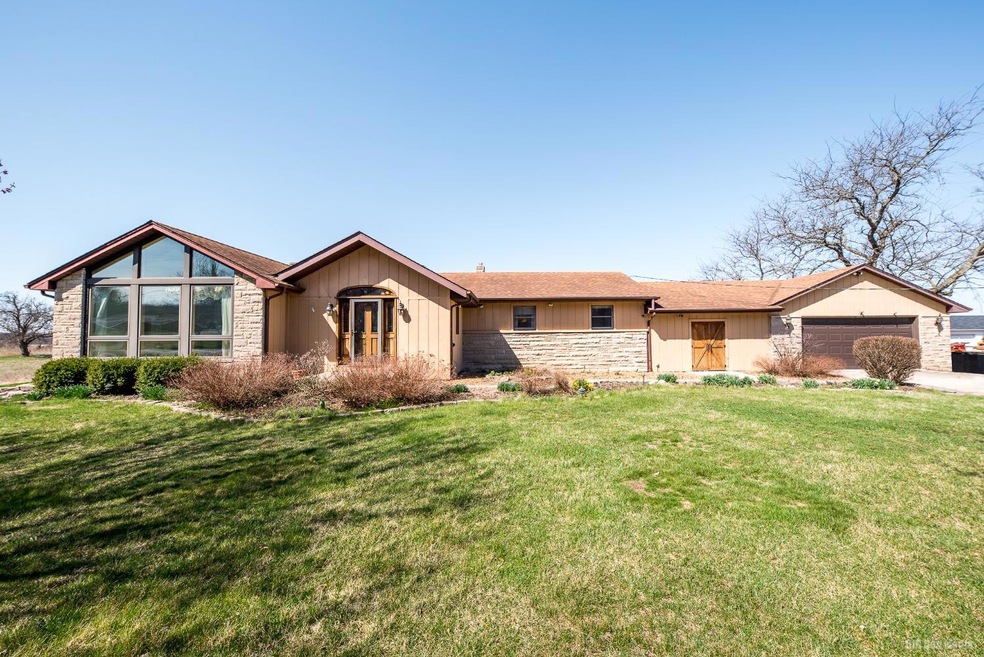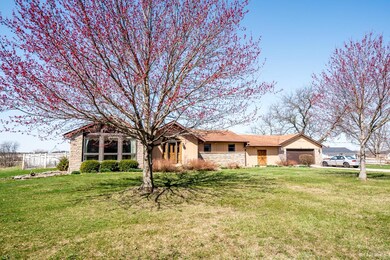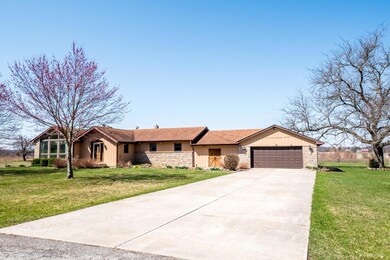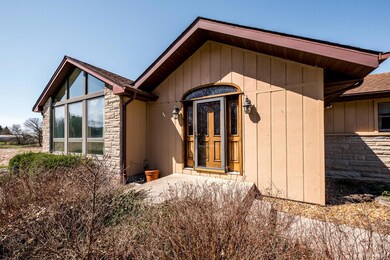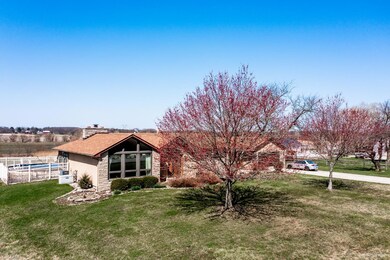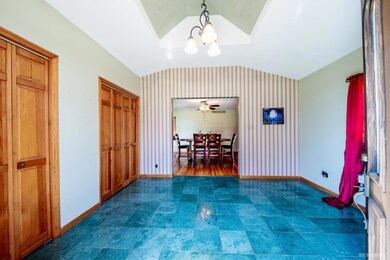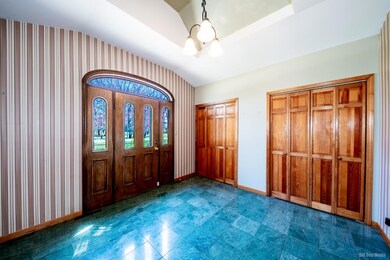
17012 Tapper St Lowell, IN 46356
West Creek NeighborhoodHighlights
- Boathouse
- Above Ground Pool
- Deck
- Horses Allowed On Property
- 8.71 Acre Lot
- Hilly Lot
About This Home
As of July 2023Ready to own a little slice of heaven just in time for summer? Spacious ranch home on 8.71 rolling acres with so much to offer! The grand entryway is first to greet you and is just waiting for your decorative touches. This leads to an extra large dining room perfect for entertaining and the living room featuring vaulted ceilings and a distinctive floor to ceiling fireplace. The eat-in kitchen offers generous cabinet space and opens to the bright sun room. From the sun room, you can look out to the multi-level deck and heated pool. The finished basement features a bar, laundry room, bathroom and plenty of extra storage. A 2.5 car garage and fully enclosed breezeway finish out this lovely home. The generator is included and horses are welcome! Take in the beautiful sunset as you stroll down to the stocked pond with a bridge to small island and adorable pond house. So much room to play, hunt, fish...overlooking 30 acres of land with no neighbors behind you!
Last Agent to Sell the Property
Village Realty of Indiana, Inc License #RB18000548 Listed on: 04/14/2023

Home Details
Home Type
- Single Family
Est. Annual Taxes
- $3,489
Year Built
- Built in 1961
Lot Details
- 8.71 Acre Lot
- Paved or Partially Paved Lot
- Hilly Lot
Parking
- 2 Car Attached Garage
- Garage Door Opener
Home Design
- Ranch Style House
Interior Spaces
- 2,900 Sq Ft Home
- Wet Bar
- Cathedral Ceiling
- Living Room with Fireplace
- Formal Dining Room
- Recreation Room
- Sun or Florida Room
- Basement
- Sump Pump
- Home Security System
Kitchen
- Country Kitchen
- Electric Range
- Microwave
- Dishwasher
Bedrooms and Bathrooms
- 3 Bedrooms
- Bathroom on Main Level
Outdoor Features
- Above Ground Pool
- Boathouse
- Pond
- Deck
Horse Facilities and Amenities
- Horses Allowed On Property
Utilities
- Cooling Available
- Forced Air Heating System
- Heating System Uses Natural Gas
- Well
- Water Softener Leased
- Septic System
- Satellite Dish
Community Details
- No Home Owners Association
- Net Lease
Listing and Financial Details
- Assessor Parcel Number 451918301003000037
Ownership History
Purchase Details
Home Financials for this Owner
Home Financials are based on the most recent Mortgage that was taken out on this home.Purchase Details
Home Financials for this Owner
Home Financials are based on the most recent Mortgage that was taken out on this home.Purchase Details
Similar Homes in Lowell, IN
Home Values in the Area
Average Home Value in this Area
Purchase History
| Date | Type | Sale Price | Title Company |
|---|---|---|---|
| Warranty Deed | -- | Chicago Title | |
| Trustee Deed | -- | Meridian Title Corp | |
| Interfamily Deed Transfer | -- | None Available |
Mortgage History
| Date | Status | Loan Amount | Loan Type |
|---|---|---|---|
| Open | $265,000 | New Conventional | |
| Previous Owner | $369,770 | VA | |
| Previous Owner | $362,632 | VA |
Property History
| Date | Event | Price | Change | Sq Ft Price |
|---|---|---|---|---|
| 07/28/2023 07/28/23 | Sold | $432,000 | -16.1% | $149 / Sq Ft |
| 06/10/2023 06/10/23 | Pending | -- | -- | -- |
| 04/14/2023 04/14/23 | For Sale | $515,000 | +45.1% | $178 / Sq Ft |
| 07/09/2018 07/09/18 | Sold | $355,000 | 0.0% | $122 / Sq Ft |
| 07/09/2018 07/09/18 | Pending | -- | -- | -- |
| 04/11/2017 04/11/17 | For Sale | $355,000 | -- | $122 / Sq Ft |
Tax History Compared to Growth
Tax History
| Year | Tax Paid | Tax Assessment Tax Assessment Total Assessment is a certain percentage of the fair market value that is determined by local assessors to be the total taxable value of land and additions on the property. | Land | Improvement |
|---|---|---|---|---|
| 2024 | $9,477 | $470,700 | $175,700 | $295,000 |
| 2023 | $4,709 | $503,000 | $175,700 | $327,300 |
| 2022 | $4,951 | $487,900 | $175,700 | $312,200 |
| 2021 | $3,489 | $394,800 | $87,000 | $307,800 |
| 2020 | $3,225 | $380,200 | $87,000 | $293,200 |
| 2019 | $3,158 | $358,100 | $87,000 | $271,100 |
| 2018 | $3,364 | $342,500 | $87,000 | $255,500 |
| 2017 | $2,894 | $278,900 | $87,000 | $191,900 |
| 2016 | $2,928 | $290,200 | $87,000 | $203,200 |
| 2014 | $2,815 | $282,500 | $87,000 | $195,500 |
| 2013 | $3,035 | $290,800 | $87,000 | $203,800 |
Agents Affiliated with this Home
-
Gina Ratliff

Seller's Agent in 2023
Gina Ratliff
Village Realty of Indiana, Inc
(708) 299-6548
2 in this area
35 Total Sales
-
Melissa Capellari

Buyer's Agent in 2023
Melissa Capellari
Coldwell Banker Real Estate Gr
(219) 863-3465
1 in this area
137 Total Sales
-
Vicki Vicari
V
Seller's Agent in 2018
Vicki Vicari
Impact Indiana Real Estate, LL
(219) 318-1244
4 in this area
52 Total Sales
Map
Source: Northwest Indiana Association of REALTORS®
MLS Number: GNR528586
APN: 45-19-18-301-003.000-037
- 13453 W 169th Ave
- 13199 W 169th Ave
- 14299 W 153rd Ln
- 32053 S Klemme Rd
- 10812 W 181st Ave
- 16440 Wicker Ave
- 14664 Sheffield Ave
- 647 Debra Kay Dr
- 631 Debra Kay Dr
- 615 Debra Kay Dr
- 623 Debra Kay Dr
- 8008 W 171st Place
- 29648 S State Line Rd
- 19202 Wicker Blvd
- 688 Village Pkwy
- 814 Seminole Dr
- 8730 Potomac Way
- 15612 Austin St
- 730 Apache Ln
- 17240 Ben Franklin Dr
