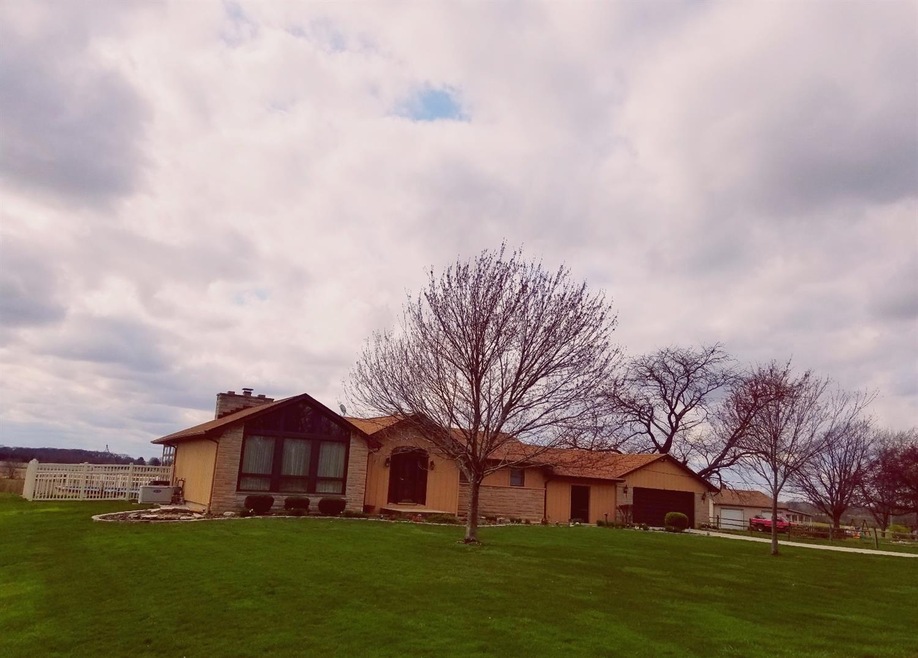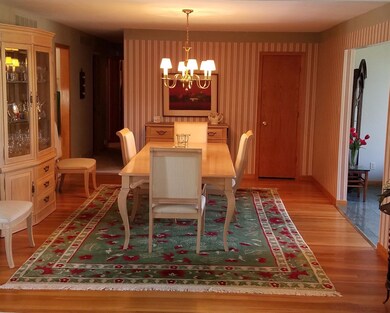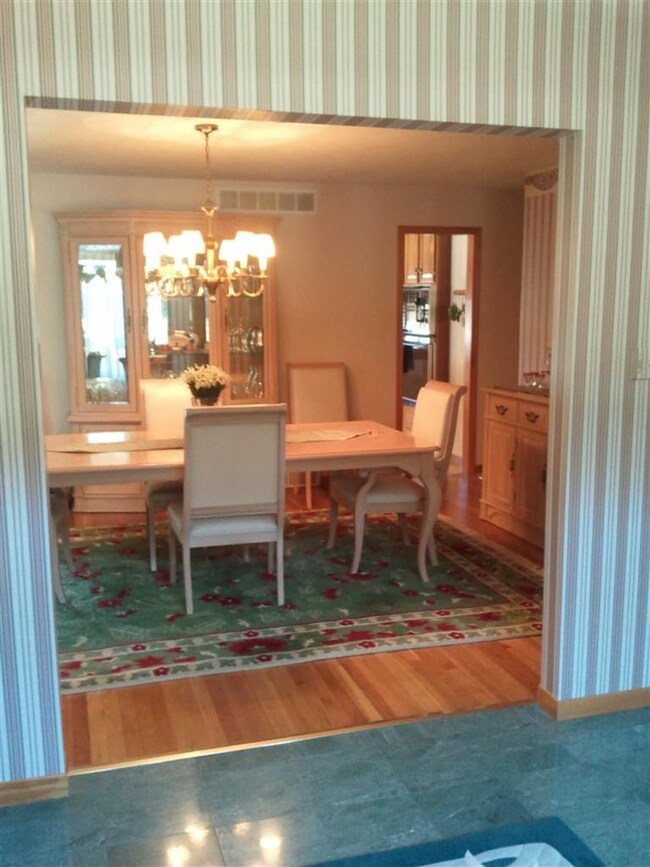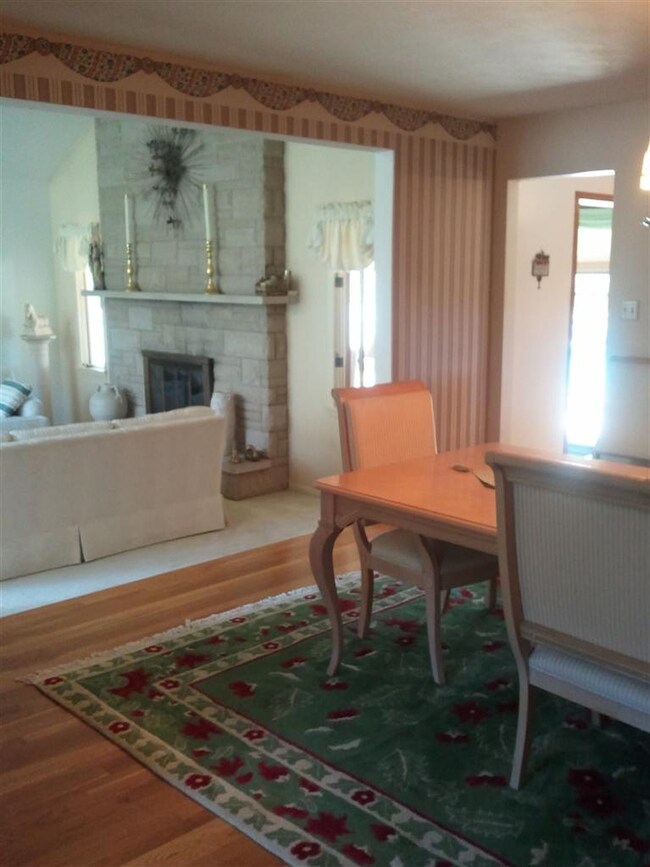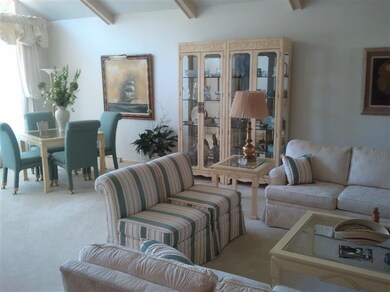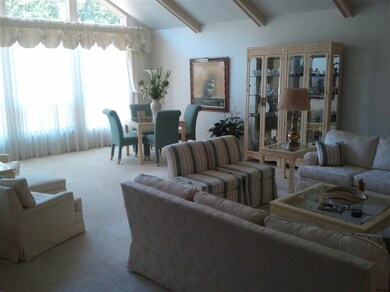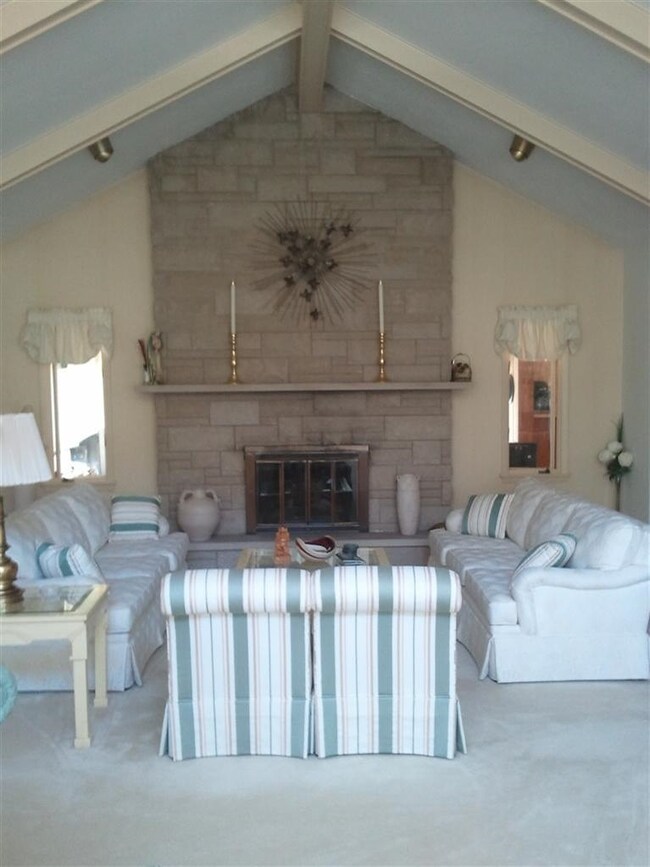
17012 Tapper St Lowell, IN 46356
West Creek NeighborhoodHighlights
- Boathouse
- Above Ground Pool
- Deck
- Horses Allowed On Property
- 8.71 Acre Lot
- Hilly Lot
About This Home
As of July 2023Situated on 8.71 rolling acres you will find this spacious ranch home. Ideal for entertaining, daily living, or feeling like you have your own private retreat. Upon entering the spacious foyer you will immediately know this home is perfect for large gatherings with family and friends. The formal dining room boasts enough room for a table to seat fourteen. Walk through the dining room to the spectacular living room with vaulted ceilings, floor to ceiling fireplace and windows. The eat in kitchen is open to a sun room which leads out to the multi-level deck and heated pool. Finished basement complete with bar, laundry, bathroom, and ample storage, finish off this gem. Exterior amenities include a covered breeze way, fully landscaped yard, stocked pond with bridge and island, pond house and 2.5 car garage. Generator and alarm system. Hunt, fish, and play on your own land. Horses welcome. Home over looks 30 additional acres of unbuildable land, which means no additional neighbors!
Last Agent to Sell the Property
Impact Indiana Real Estate, LL License #RB14051435 Listed on: 04/11/2017
Home Details
Home Type
- Single Family
Est. Annual Taxes
- $2,883
Year Built
- Built in 1963
Lot Details
- 8.71 Acre Lot
- Landscaped
- Paved or Partially Paved Lot
- Hilly Lot
Parking
- 2.5 Car Detached Garage
Home Design
- Ranch Style House
Interior Spaces
- 2,900 Sq Ft Home
- Cathedral Ceiling
- Living Room with Fireplace
- Formal Dining Room
- Recreation Room
- Sun or Florida Room
- Basement
- Sump Pump
- Home Security System
Kitchen
- Country Kitchen
- Oven
- Electric Range
- Microwave
- Dishwasher
Bedrooms and Bathrooms
- 3 Bedrooms
- Bathroom on Main Level
Pool
- Above Ground Pool
- Pool Equipment or Cover
Outdoor Features
- Boathouse
- Pond
- Deck
Horse Facilities and Amenities
- Horses Allowed On Property
Utilities
- Cooling Available
- Forced Air Heating System
- Heating System Uses Natural Gas
- Well
- Septic System
Community Details
- Net Lease
Listing and Financial Details
- Assessor Parcel Number 451918301003000037
Ownership History
Purchase Details
Home Financials for this Owner
Home Financials are based on the most recent Mortgage that was taken out on this home.Purchase Details
Home Financials for this Owner
Home Financials are based on the most recent Mortgage that was taken out on this home.Purchase Details
Similar Homes in Lowell, IN
Home Values in the Area
Average Home Value in this Area
Purchase History
| Date | Type | Sale Price | Title Company |
|---|---|---|---|
| Warranty Deed | -- | Chicago Title | |
| Trustee Deed | -- | Meridian Title Corp | |
| Interfamily Deed Transfer | -- | None Available |
Mortgage History
| Date | Status | Loan Amount | Loan Type |
|---|---|---|---|
| Open | $265,000 | New Conventional | |
| Previous Owner | $369,770 | VA | |
| Previous Owner | $362,632 | VA |
Property History
| Date | Event | Price | Change | Sq Ft Price |
|---|---|---|---|---|
| 07/28/2023 07/28/23 | Sold | $432,000 | -16.1% | $149 / Sq Ft |
| 06/10/2023 06/10/23 | Pending | -- | -- | -- |
| 04/14/2023 04/14/23 | For Sale | $515,000 | +45.1% | $178 / Sq Ft |
| 07/09/2018 07/09/18 | Sold | $355,000 | 0.0% | $122 / Sq Ft |
| 07/09/2018 07/09/18 | Pending | -- | -- | -- |
| 04/11/2017 04/11/17 | For Sale | $355,000 | -- | $122 / Sq Ft |
Tax History Compared to Growth
Tax History
| Year | Tax Paid | Tax Assessment Tax Assessment Total Assessment is a certain percentage of the fair market value that is determined by local assessors to be the total taxable value of land and additions on the property. | Land | Improvement |
|---|---|---|---|---|
| 2024 | $9,477 | $470,700 | $175,700 | $295,000 |
| 2023 | $4,709 | $503,000 | $175,700 | $327,300 |
| 2022 | $4,951 | $487,900 | $175,700 | $312,200 |
| 2021 | $3,489 | $394,800 | $87,000 | $307,800 |
| 2020 | $3,225 | $380,200 | $87,000 | $293,200 |
| 2019 | $3,158 | $358,100 | $87,000 | $271,100 |
| 2018 | $3,364 | $342,500 | $87,000 | $255,500 |
| 2017 | $2,894 | $278,900 | $87,000 | $191,900 |
| 2016 | $2,928 | $290,200 | $87,000 | $203,200 |
| 2014 | $2,815 | $282,500 | $87,000 | $195,500 |
| 2013 | $3,035 | $290,800 | $87,000 | $203,800 |
Agents Affiliated with this Home
-
Gina Ratliff

Seller's Agent in 2023
Gina Ratliff
Village Realty of Indiana, Inc
(708) 299-6548
2 in this area
35 Total Sales
-
Melissa Capellari

Buyer's Agent in 2023
Melissa Capellari
Coldwell Banker Real Estate Gr
(219) 863-3465
1 in this area
137 Total Sales
-
Vicki Vicari
V
Seller's Agent in 2018
Vicki Vicari
Impact Indiana Real Estate, LL
(219) 318-1244
4 in this area
52 Total Sales
Map
Source: Northwest Indiana Association of REALTORS®
MLS Number: GNR412284
APN: 45-19-18-301-003.000-037
- 13453 W 169th Ave
- 13199 W 169th Ave
- 14299 W 153rd Ln
- 32053 S Klemme Rd
- 10812 W 181st Ave
- 16440 Wicker Ave
- 14664 Sheffield Ave
- 647 Debra Kay Dr
- 631 Debra Kay Dr
- 615 Debra Kay Dr
- 623 Debra Kay Dr
- 29648 S State Line Rd
- 19202 Wicker Blvd
- 688 Village Pkwy
- 814 Seminole Dr
- 8730 Potomac Way
- 15612 Austin St
- 730 Apache Ln
- 17240 Ben Franklin Dr
- 9218 W 155th Ave
