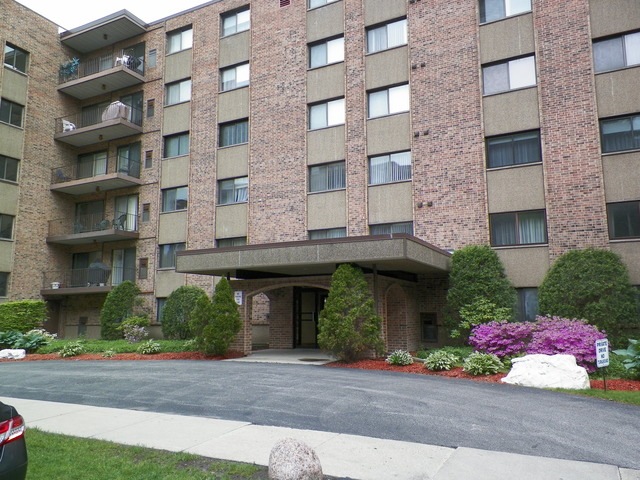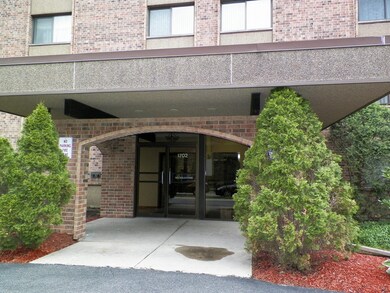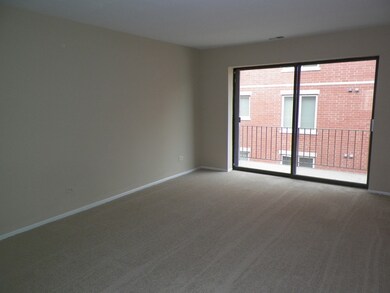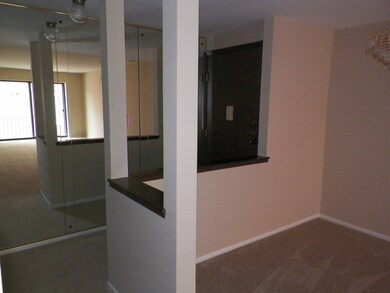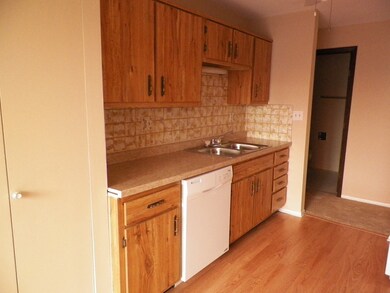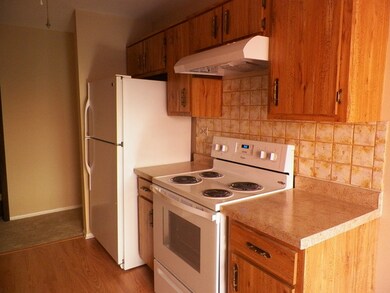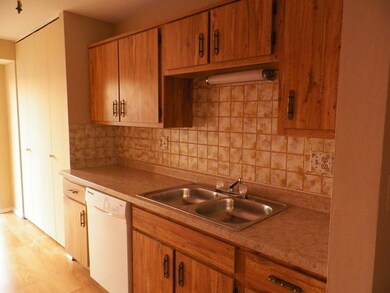
1702 Mill St Unit 502 Des Plaines, IL 60016
Highlights
- Walk-In Pantry
- Breakfast Bar
- Property is near a bus stop
- Maine West High School Rated A-
- Entrance Foyer
- Central Air
About This Home
As of July 2025STYLISH AND SPACIOUS LARGEST UNIT IN BUILDING CONVENIENTLY LOCATED DOWNTOWN DES PLAINES, JUST TWO BLOCKS TO TRAIN, BUS DEPOT, GROCERY SHOPPING AND RESTAURANTS, YET ONE OF THE QUIETEST BUILDINGS IN TOWN! HUGE MASTER SUITE OFFERS TWO LARGE CLOSETS. LARGE BALCONY ACCESSIBLE FROM BOTH KITCHEN AND LIVING ROOM. GORGEOUS KITCHEN WITH BRAND NEW KITCHEN APPLIANCES AND COUNTER TOP. BRAND NEW CARPET. FRESHLY PAINTED. TWO CAR ASSIGNED PARKING SPACES. SECURED BIKE ROOM. SAME FLOOR LAUNDRY AND STORAGE. THIS IS A FANNIE MAE HOMEPATH PROPERTY.
Last Agent to Sell the Property
@properties Christie's International Real Estate License #471006880 Listed on: 05/26/2016

Property Details
Home Type
- Condominium
Est. Annual Taxes
- $3,386
Year Built
- 1976
HOA Fees
- $300 per month
Home Design
- Brick Exterior Construction
- Slab Foundation
- Tar and Gravel Roof
Interior Spaces
- Primary Bathroom is a Full Bathroom
- Entrance Foyer
Kitchen
- Breakfast Bar
- Walk-In Pantry
Parking
- Parking Available
- Visitor Parking
- Parking Included in Price
- Assigned Parking
Utilities
- Central Air
- Heating Available
- Lake Michigan Water
Additional Features
- East or West Exposure
- Property is near a bus stop
Community Details
- Pets Allowed
Ownership History
Purchase Details
Home Financials for this Owner
Home Financials are based on the most recent Mortgage that was taken out on this home.Purchase Details
Home Financials for this Owner
Home Financials are based on the most recent Mortgage that was taken out on this home.Purchase Details
Purchase Details
Purchase Details
Purchase Details
Home Financials for this Owner
Home Financials are based on the most recent Mortgage that was taken out on this home.Purchase Details
Purchase Details
Purchase Details
Similar Homes in Des Plaines, IL
Home Values in the Area
Average Home Value in this Area
Purchase History
| Date | Type | Sale Price | Title Company |
|---|---|---|---|
| Warranty Deed | $183,500 | None Listed On Document | |
| Special Warranty Deed | -- | First American Title Insuran | |
| Sheriffs Deed | -- | Attorney | |
| Interfamily Deed Transfer | -- | None Available | |
| Interfamily Deed Transfer | -- | None Available | |
| Warranty Deed | $135,000 | Multiple | |
| Deed | $180,000 | None Available | |
| Interfamily Deed Transfer | -- | -- | |
| Deed | $112,000 | Land Title Group Inc |
Mortgage History
| Date | Status | Loan Amount | Loan Type |
|---|---|---|---|
| Previous Owner | $96,400 | New Conventional | |
| Previous Owner | $81,000 | New Conventional |
Property History
| Date | Event | Price | Change | Sq Ft Price |
|---|---|---|---|---|
| 07/08/2025 07/08/25 | Sold | $183,500 | +7.9% | $153 / Sq Ft |
| 05/21/2025 05/21/25 | Pending | -- | -- | -- |
| 05/21/2025 05/21/25 | For Sale | $170,000 | -7.4% | $142 / Sq Ft |
| 05/20/2025 05/20/25 | Off Market | $183,500 | -- | -- |
| 05/16/2025 05/16/25 | For Sale | $170,000 | +41.1% | $142 / Sq Ft |
| 09/28/2016 09/28/16 | Sold | $120,500 | +1.3% | $100 / Sq Ft |
| 08/14/2016 08/14/16 | Pending | -- | -- | -- |
| 08/03/2016 08/03/16 | For Sale | $119,000 | 0.0% | $99 / Sq Ft |
| 08/02/2016 08/02/16 | Pending | -- | -- | -- |
| 07/28/2016 07/28/16 | Price Changed | $119,000 | -8.4% | $99 / Sq Ft |
| 06/27/2016 06/27/16 | Price Changed | $129,900 | -10.4% | $108 / Sq Ft |
| 05/26/2016 05/26/16 | For Sale | $144,900 | -- | $121 / Sq Ft |
Tax History Compared to Growth
Tax History
| Year | Tax Paid | Tax Assessment Tax Assessment Total Assessment is a certain percentage of the fair market value that is determined by local assessors to be the total taxable value of land and additions on the property. | Land | Improvement |
|---|---|---|---|---|
| 2024 | $3,386 | $16,159 | $671 | $15,488 |
| 2023 | $3,278 | $16,159 | $671 | $15,488 |
| 2022 | $3,278 | $16,159 | $671 | $15,488 |
| 2021 | $3,366 | $14,279 | $545 | $13,734 |
| 2020 | $4,315 | $14,279 | $545 | $13,734 |
| 2019 | $4,282 | $15,911 | $545 | $15,366 |
| 2018 | $2,987 | $9,989 | $482 | $9,507 |
| 2017 | $2,935 | $9,989 | $482 | $9,507 |
| 2016 | $2,776 | $9,989 | $482 | $9,507 |
| 2015 | $3,035 | $10,039 | $419 | $9,620 |
| 2014 | $2,971 | $10,039 | $419 | $9,620 |
| 2013 | $3,449 | $11,951 | $419 | $11,532 |
Agents Affiliated with this Home
-
Ashur Sargon
A
Seller's Agent in 2025
Ashur Sargon
A.D.S. Realty Co.
(847) 529-8222
1 in this area
52 Total Sales
-
N
Buyer's Agent in 2025
Non Member
NON MEMBER
-
Talla Zhitnitsky
T
Seller's Agent in 2016
Talla Zhitnitsky
@ Properties
(847) 727-2244
35 Total Sales
Map
Source: Midwest Real Estate Data (MRED)
MLS Number: MRD09238617
APN: 09-16-303-027-1029
- 1653 River St Unit 405
- 1670 Mill St Unit 508
- 1670 Mill St Unit 208
- 1633 River St Unit 2B
- 1675 Mill St Unit 302
- 1675 Mill St Unit 505
- 650 S River Rd Unit 504
- 656 Pearson St Unit 512C
- 647 Metropolitan Way Unit L402
- 770 Pearson St Unit 604
- 1660 E Thacker St Unit 3B
- 750 Pearson St Unit 904
- 1470 Jefferson St Unit 602
- 900 S River Rd Unit 3A
- 815 Pearson St Unit 10
- 1636 Ashland Ave Unit 209
- 825 Pearson St Unit 3A
- 872 Mason Ln
- 1433 Perry St Unit 305
- 1649 Ashland Ave Unit 202
