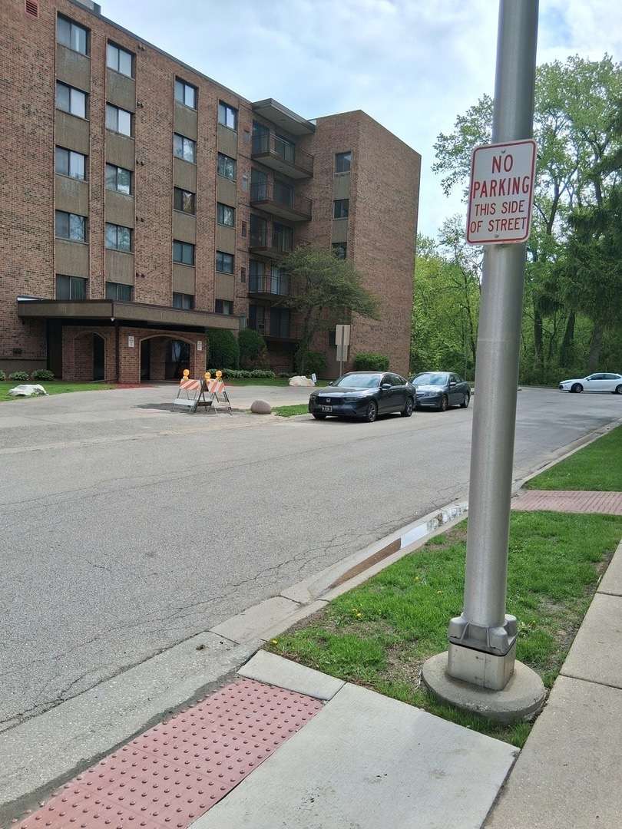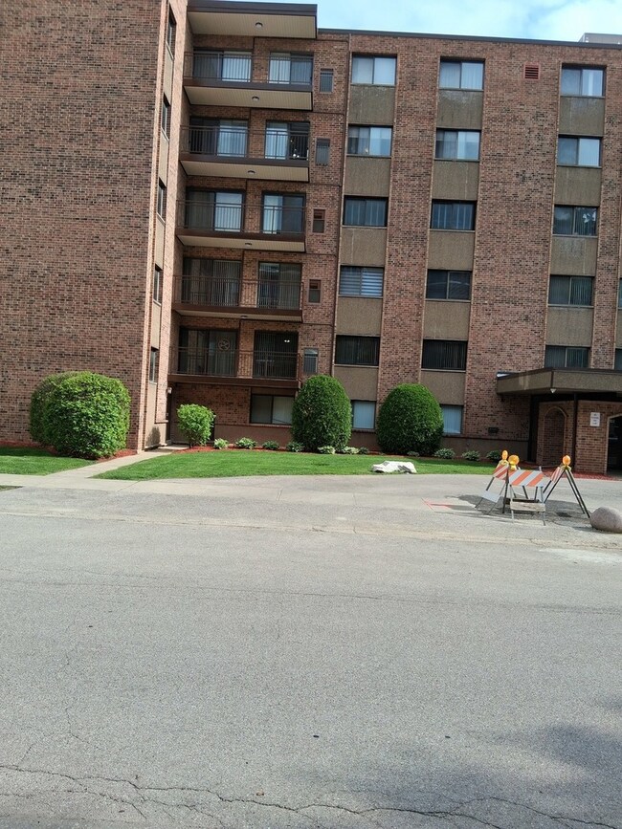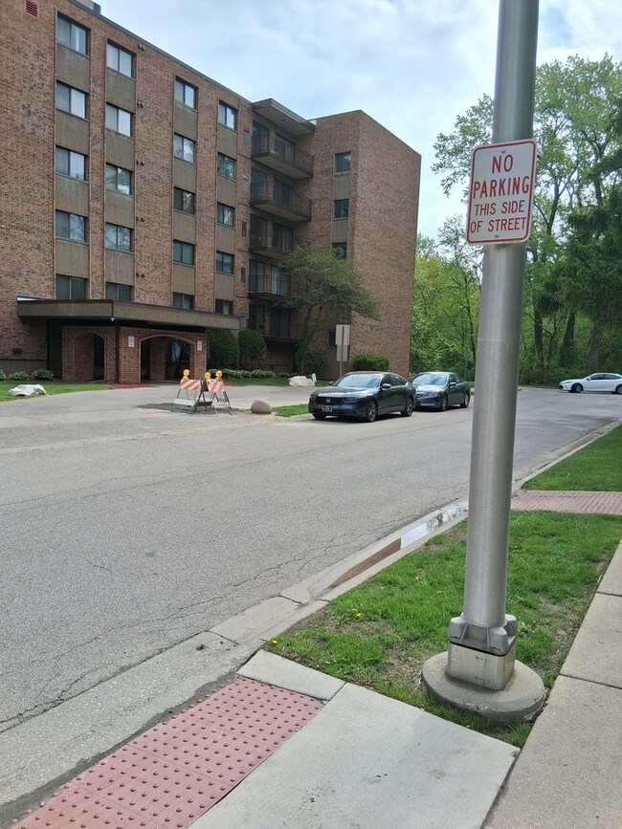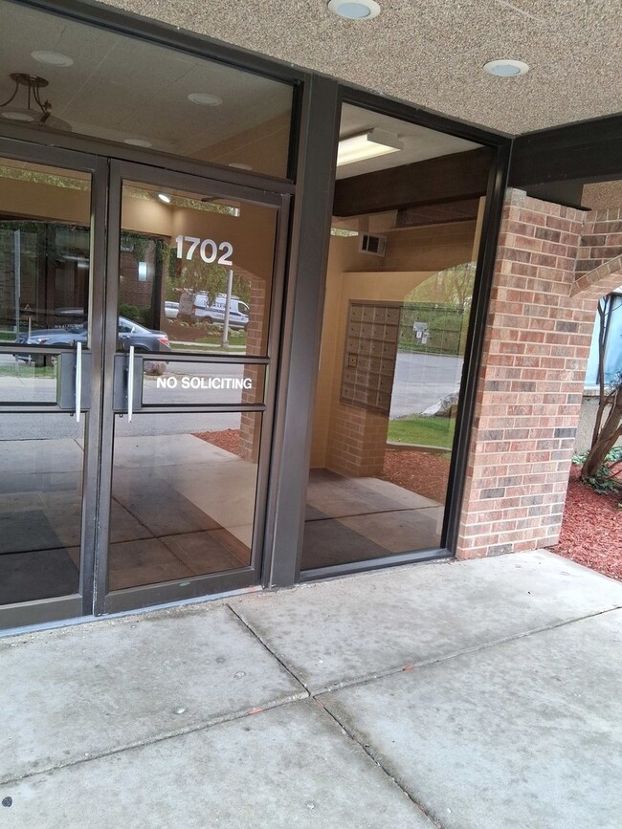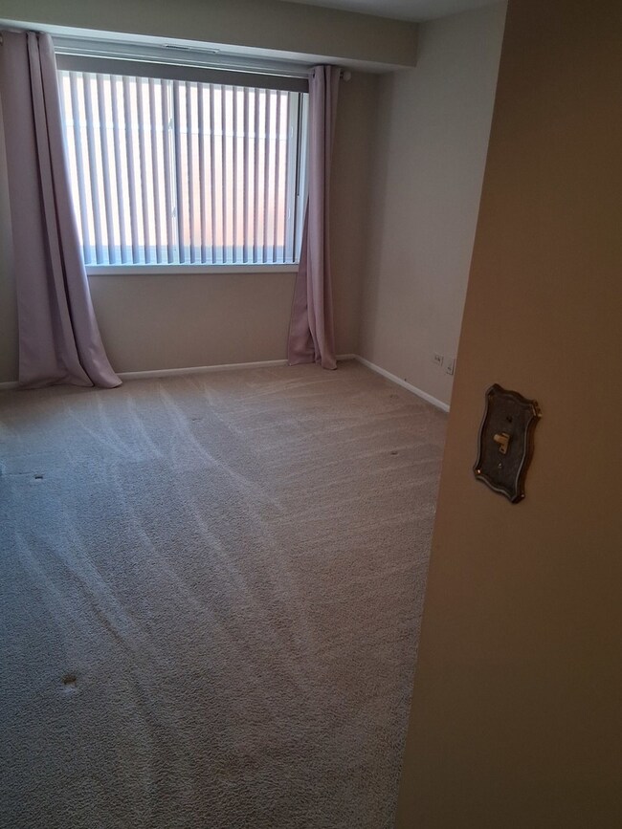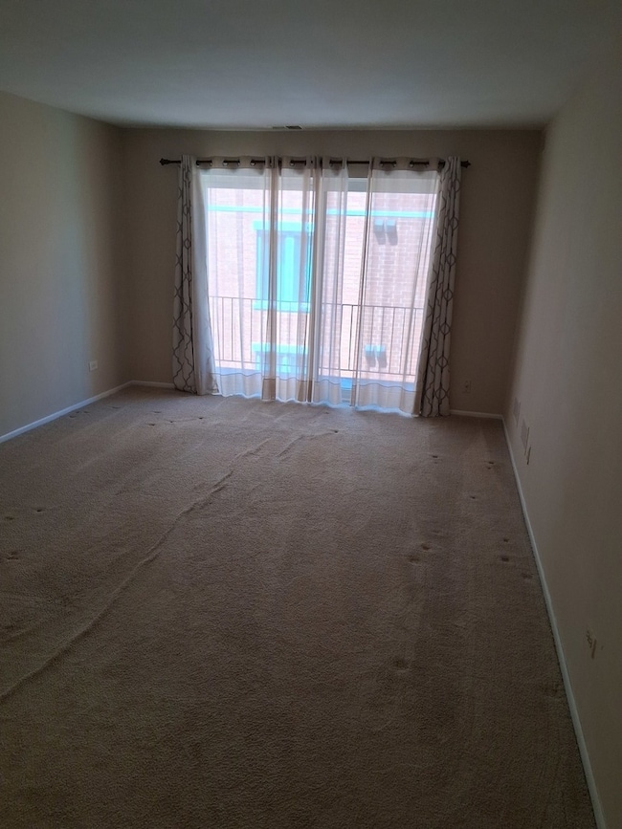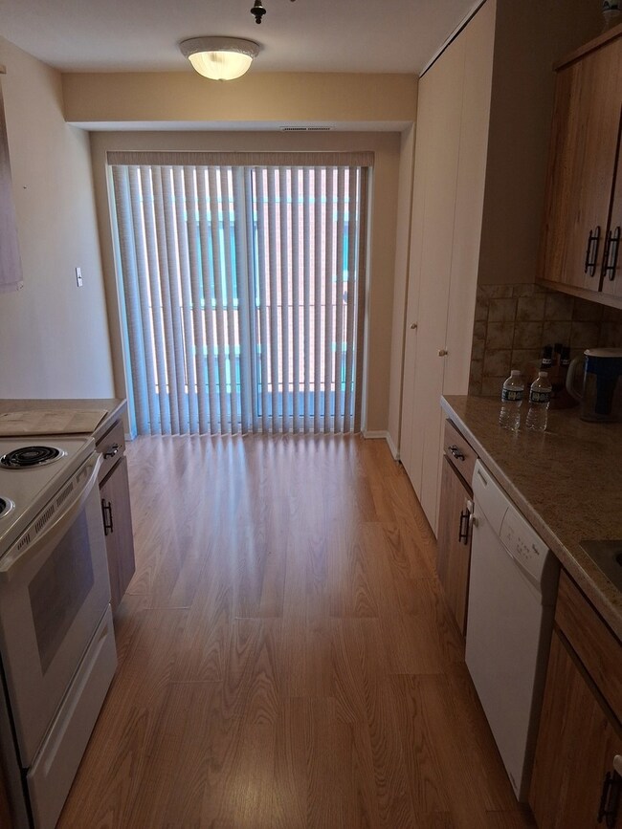
1702 Mill St Unit 502 Des Plaines, IL 60016
Highlights
- Party Room
- Elevator
- Entrance Foyer
- Maine West High School Rated A-
- Laundry Room
- Central Air
About This Home
As of July 2025STYLISH AND GOOD SIZE TWO BEDROOM CONDO WITH LARGE MASTER BEDROOM, WALK-UN CLOSET, PAIVATE MAKE-UP AREA. NEWR WINDOWS. UNIT NEED CARPETING. TWO ASSIGNED PARKING SPACES. EXCELLENY LOCATION DOWNTOWN DES.PLAINES NEAR ALL ACONVENIKENCES.PARKING SPACES NUMBERS 36 AND 64
Last Agent to Sell the Property
A.D.S. Realty Co. License #471009067 Listed on: 05/16/2025
Last Buyer's Agent
Non Member
NON MEMBER
Property Details
Home Type
- Condominium
Est. Annual Taxes
- $3,386
Year Built
- Built in 1976
HOA Fees
- $256 Monthly HOA Fees
Home Design
- Brick Exterior Construction
- Concrete Perimeter Foundation
Interior Spaces
- 1,201 Sq Ft Home
- Entrance Foyer
- Family Room
- Combination Dining and Living Room
- Laundry Room
Flooring
- Carpet
- Laminate
Bedrooms and Bathrooms
- 2 Bedrooms
- 2 Potential Bedrooms
- 2 Full Bathrooms
Parking
- 2 Parking Spaces
- Parking Included in Price
- Assigned Parking
Schools
- North Elementary School
- Chippewa Middle School
- Maine West High School
Utilities
- Central Air
- Heating Available
- Lake Michigan Water
Listing and Financial Details
- Homeowner Tax Exemptions
Community Details
Overview
- Association fees include water, insurance, exterior maintenance, lawn care, scavenger, snow removal
- 45 Units
- Mario Association, Phone Number (847) 494-0022
- Pines Condominums Subdivision, Spruce Floorplan
- Property managed by Pines Condo Assoc
- 6-Story Property
Amenities
- Party Room
- Coin Laundry
- Elevator
Pet Policy
- Cats Allowed
Ownership History
Purchase Details
Home Financials for this Owner
Home Financials are based on the most recent Mortgage that was taken out on this home.Purchase Details
Home Financials for this Owner
Home Financials are based on the most recent Mortgage that was taken out on this home.Purchase Details
Purchase Details
Purchase Details
Purchase Details
Home Financials for this Owner
Home Financials are based on the most recent Mortgage that was taken out on this home.Purchase Details
Purchase Details
Purchase Details
Similar Homes in Des Plaines, IL
Home Values in the Area
Average Home Value in this Area
Purchase History
| Date | Type | Sale Price | Title Company |
|---|---|---|---|
| Warranty Deed | $183,500 | None Listed On Document | |
| Special Warranty Deed | -- | First American Title Insuran | |
| Sheriffs Deed | -- | Attorney | |
| Interfamily Deed Transfer | -- | None Available | |
| Interfamily Deed Transfer | -- | None Available | |
| Warranty Deed | $135,000 | Multiple | |
| Deed | $180,000 | None Available | |
| Interfamily Deed Transfer | -- | -- | |
| Deed | $112,000 | Land Title Group Inc |
Mortgage History
| Date | Status | Loan Amount | Loan Type |
|---|---|---|---|
| Previous Owner | $96,400 | New Conventional | |
| Previous Owner | $81,000 | New Conventional |
Property History
| Date | Event | Price | Change | Sq Ft Price |
|---|---|---|---|---|
| 07/08/2025 07/08/25 | Sold | $183,500 | +7.9% | $153 / Sq Ft |
| 05/21/2025 05/21/25 | Pending | -- | -- | -- |
| 05/21/2025 05/21/25 | For Sale | $170,000 | -7.4% | $142 / Sq Ft |
| 05/20/2025 05/20/25 | Off Market | $183,500 | -- | -- |
| 05/16/2025 05/16/25 | For Sale | $170,000 | +41.1% | $142 / Sq Ft |
| 09/28/2016 09/28/16 | Sold | $120,500 | +1.3% | $100 / Sq Ft |
| 08/14/2016 08/14/16 | Pending | -- | -- | -- |
| 08/03/2016 08/03/16 | For Sale | $119,000 | 0.0% | $99 / Sq Ft |
| 08/02/2016 08/02/16 | Pending | -- | -- | -- |
| 07/28/2016 07/28/16 | Price Changed | $119,000 | -8.4% | $99 / Sq Ft |
| 06/27/2016 06/27/16 | Price Changed | $129,900 | -10.4% | $108 / Sq Ft |
| 05/26/2016 05/26/16 | For Sale | $144,900 | -- | $121 / Sq Ft |
Tax History Compared to Growth
Tax History
| Year | Tax Paid | Tax Assessment Tax Assessment Total Assessment is a certain percentage of the fair market value that is determined by local assessors to be the total taxable value of land and additions on the property. | Land | Improvement |
|---|---|---|---|---|
| 2024 | $3,386 | $16,159 | $671 | $15,488 |
| 2023 | $3,278 | $16,159 | $671 | $15,488 |
| 2022 | $3,278 | $16,159 | $671 | $15,488 |
| 2021 | $3,366 | $14,279 | $545 | $13,734 |
| 2020 | $4,315 | $14,279 | $545 | $13,734 |
| 2019 | $4,282 | $15,911 | $545 | $15,366 |
| 2018 | $2,987 | $9,989 | $482 | $9,507 |
| 2017 | $2,935 | $9,989 | $482 | $9,507 |
| 2016 | $2,776 | $9,989 | $482 | $9,507 |
| 2015 | $3,035 | $10,039 | $419 | $9,620 |
| 2014 | $2,971 | $10,039 | $419 | $9,620 |
| 2013 | $3,449 | $11,951 | $419 | $11,532 |
Agents Affiliated with this Home
-
Ashur Sargon
A
Seller's Agent in 2025
Ashur Sargon
A.D.S. Realty Co.
(847) 529-8222
1 in this area
52 Total Sales
-
N
Buyer's Agent in 2025
Non Member
NON MEMBER
-
Talla Zhitnitsky
T
Seller's Agent in 2016
Talla Zhitnitsky
@ Properties
(847) 727-2244
35 Total Sales
Map
Source: Midwest Real Estate Data (MRED)
MLS Number: 12367759
APN: 09-16-303-027-1029
- 1670 Mill St Unit 508
- 1670 Mill St Unit 208
- 1653 River St Unit 405
- 1675 Mill St Unit 302
- 1675 Mill St Unit 505
- 1633 River St Unit 2B
- 650 S River Rd Unit 504
- 656 Pearson St Unit 505C
- 656 Pearson St Unit 512C
- 1660 E Thacker St Unit 3B
- 647 Metropolitan Way Unit L402
- 770 Pearson St Unit 604
- 750 Pearson St Unit 904
- 900 S River Rd Unit 3A
- 815 Pearson St Unit 10
- 1636 Ashland Ave Unit 209
- 825 Pearson St Unit 3A
- 1649 Ashland Ave Unit 202
- 1649 Ashland Ave Unit 501
- 1470 Jefferson St Unit 602
