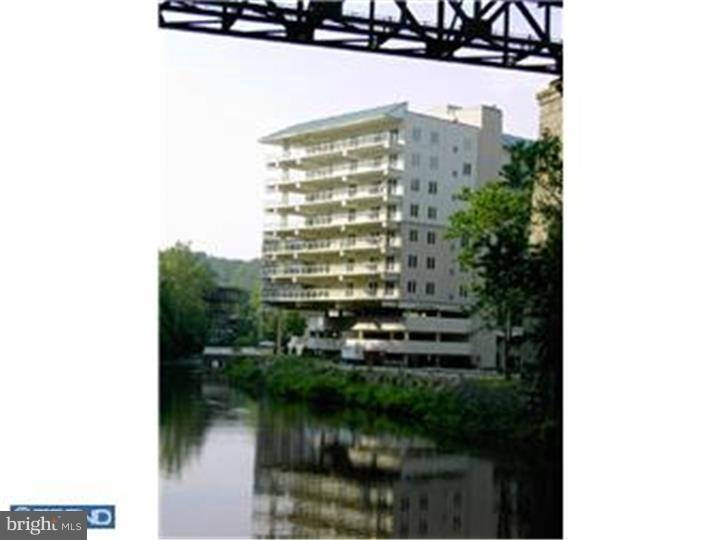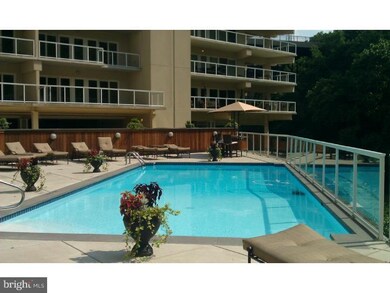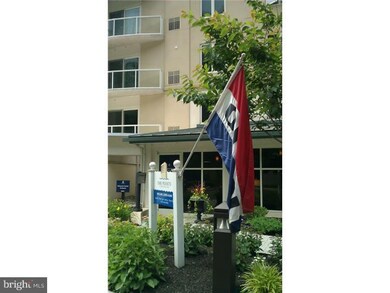
The Pointe at Brandywine Park 1702 N Park Dr Unit 25 Wilmington, DE 19806
Alapocas NeighborhoodHighlights
- 25 Feet of Waterfront
- Water Oriented
- Traditional Architecture
- Newly Remodeled
- Stream or River on Lot
- Wood Flooring
About This Home
As of July 2024Finished "Brandywine South" model available for QUICK DELIVERY. The Pointe, Wilmington's finest condominium address situated on the banks of the scenic Brandywine River with breath taking river & parkland views model, Luxury appointments surround you from the moment you enter the building with a semi-private elevator leading to spacious foyer entry, open floor plan, floor to ceiling glass overlooking the Brandywine River, custom built-ins, Paradise kitchen with Sub-Zero refrigerator Wolf cook-top, oven & microwave,Bosch dishwasher, extensive moldings & hardwood flooring. Grand master suite with custom "Closets by Design" walk-in closet & luxurious bath w/jetted tub, tiled shower & flooring & double vanities. 3 bedrooms and 3 baths. Exterior appointments include spacious balcony, ideal for outdoor entertaining. Other amenities include a state of the art fitness center. game room/club house, outdoor pool overlooking the Brandywine, two deeded/assigned parking spaces and security all situated just outside the city limits with all the conveniences of the city amenities without the city taxes.
Property Details
Home Type
- Condominium
Est. Annual Taxes
- $1,768
Year Built
- Built in 2015 | Newly Remodeled
HOA Fees
- $800 Monthly HOA Fees
Home Design
- Traditional Architecture
- Stucco
Interior Spaces
- 2,787 Sq Ft Home
- Living Room
- Dining Room
- Laundry on main level
Kitchen
- Breakfast Area or Nook
- Built-In Oven
- Cooktop
- Built-In Microwave
- Dishwasher
- Kitchen Island
- Disposal
Flooring
- Wood
- Wall to Wall Carpet
- Stone
- Tile or Brick
Bedrooms and Bathrooms
- 3 Bedrooms
- En-Suite Primary Bedroom
- En-Suite Bathroom
- 3 Full Bathrooms
Parking
- 2 Open Parking Spaces
- 4 Parking Spaces
- Assigned Parking
Outdoor Features
- Water Oriented
- River Nearby
- Stream or River on Lot
Utilities
- Forced Air Heating and Cooling System
- Back Up Electric Heat Pump System
- Electric Water Heater
Additional Features
- Energy-Efficient Appliances
- 25 Feet of Waterfront
Listing and Financial Details
- Assessor Parcel Number 06-143.00-009.C.0025
Community Details
Overview
- Association fees include pool(s)
- 56 Units
- Built by PETTINARO
- The Pointe Subdivision, Brdywne South Floorplan
Recreation
- Community Pool
Pet Policy
- Pets allowed on a case-by-case basis
Ownership History
Purchase Details
Home Financials for this Owner
Home Financials are based on the most recent Mortgage that was taken out on this home.Purchase Details
Home Financials for this Owner
Home Financials are based on the most recent Mortgage that was taken out on this home.Purchase Details
Home Financials for this Owner
Home Financials are based on the most recent Mortgage that was taken out on this home.Similar Home in Wilmington, DE
Home Values in the Area
Average Home Value in this Area
Purchase History
| Date | Type | Sale Price | Title Company |
|---|---|---|---|
| Deed | -- | None Listed On Document | |
| Deed | -- | None Available | |
| Deed | $750,000 | None Available |
Mortgage History
| Date | Status | Loan Amount | Loan Type |
|---|---|---|---|
| Previous Owner | $485,000 | New Conventional | |
| Previous Owner | $420,000 | New Conventional | |
| Previous Owner | $400,000 | Credit Line Revolving |
Property History
| Date | Event | Price | Change | Sq Ft Price |
|---|---|---|---|---|
| 07/31/2024 07/31/24 | Sold | $900,000 | -4.8% | $330 / Sq Ft |
| 05/31/2024 05/31/24 | Pending | -- | -- | -- |
| 01/05/2024 01/05/24 | For Sale | $945,000 | +5.0% | $347 / Sq Ft |
| 12/04/2023 12/04/23 | Off Market | $900,000 | -- | -- |
| 09/06/2023 09/06/23 | For Sale | $945,000 | +31.3% | $347 / Sq Ft |
| 09/13/2018 09/13/18 | Sold | $720,000 | -0.7% | $258 / Sq Ft |
| 08/03/2018 08/03/18 | Pending | -- | -- | -- |
| 07/25/2018 07/25/18 | For Sale | $725,000 | 0.0% | $260 / Sq Ft |
| 07/24/2018 07/24/18 | Pending | -- | -- | -- |
| 06/29/2018 06/29/18 | Price Changed | $725,000 | -3.3% | $260 / Sq Ft |
| 05/16/2018 05/16/18 | For Sale | $750,000 | 0.0% | $269 / Sq Ft |
| 06/25/2015 06/25/15 | Sold | $750,000 | 0.0% | $269 / Sq Ft |
| 04/26/2015 04/26/15 | Pending | -- | -- | -- |
| 03/01/2015 03/01/15 | For Sale | $750,000 | -- | $269 / Sq Ft |
Tax History Compared to Growth
Tax History
| Year | Tax Paid | Tax Assessment Tax Assessment Total Assessment is a certain percentage of the fair market value that is determined by local assessors to be the total taxable value of land and additions on the property. | Land | Improvement |
|---|---|---|---|---|
| 2024 | $7,109 | $186,800 | $29,900 | $156,900 |
| 2023 | $6,497 | $186,800 | $29,900 | $156,900 |
| 2022 | $6,608 | $186,800 | $29,900 | $156,900 |
| 2021 | $6,608 | $186,800 | $29,900 | $156,900 |
| 2020 | $6,609 | $186,800 | $29,900 | $156,900 |
| 2019 | $6,599 | $186,800 | $29,900 | $156,900 |
| 2018 | $0 | $186,800 | $29,900 | $156,900 |
| 2017 | $6,214 | $186,800 | $29,900 | $156,900 |
| 2016 | $6,214 | $186,800 | $29,900 | $156,900 |
| 2015 | $5,717 | $186,800 | $29,900 | $156,900 |
| 2014 | $1,768 | $57,800 | $3,100 | $54,700 |
Agents Affiliated with this Home
-
Cathleen Wilder

Seller's Agent in 2024
Cathleen Wilder
Long & Foster
(302) 218-5880
5 in this area
104 Total Sales
-
Stephen Mottola

Buyer's Agent in 2024
Stephen Mottola
Compass
(302) 437-6600
25 in this area
707 Total Sales
-
Jan Patrick

Seller's Agent in 2018
Jan Patrick
Compass
(302) 757-4010
1 in this area
261 Total Sales
-
Terri Sensing

Buyer's Agent in 2018
Terri Sensing
Long & Foster
(302) 545-2884
15 Total Sales
-
John Sloniewski

Seller Co-Listing Agent in 2015
John Sloniewski
Compass
1 in this area
128 Total Sales
About The Pointe at Brandywine Park
Map
Source: Bright MLS
MLS Number: 1002562244
APN: 06-143.00-009.C-0025
- 1706 N Park Dr Unit 5
- 2300 Riddle Ave Unit 4
- 1903 Lovering Ave
- 2003 Kentmere Pkwy
- 1710 N Rodney St
- 1912 Shallcross Ave
- 2203 N Grant Ave
- 1712 Gilpin Ave
- 2100 N Grant Ave
- 1301 Shallcross Ave Unit E
- 1515 N Franklin St
- 1217 Shallcross Ave
- 2006 N Bancroft Pkwy
- 2000 N Bancroft Pkwy
- 122 Alapocas Dr
- 1100 Lovering Ave Unit 406
- 1305 N Broom St Unit 210
- 1305 N Broom St Unit 1
- 1616 W 14th St
- 1710 W 14th St


