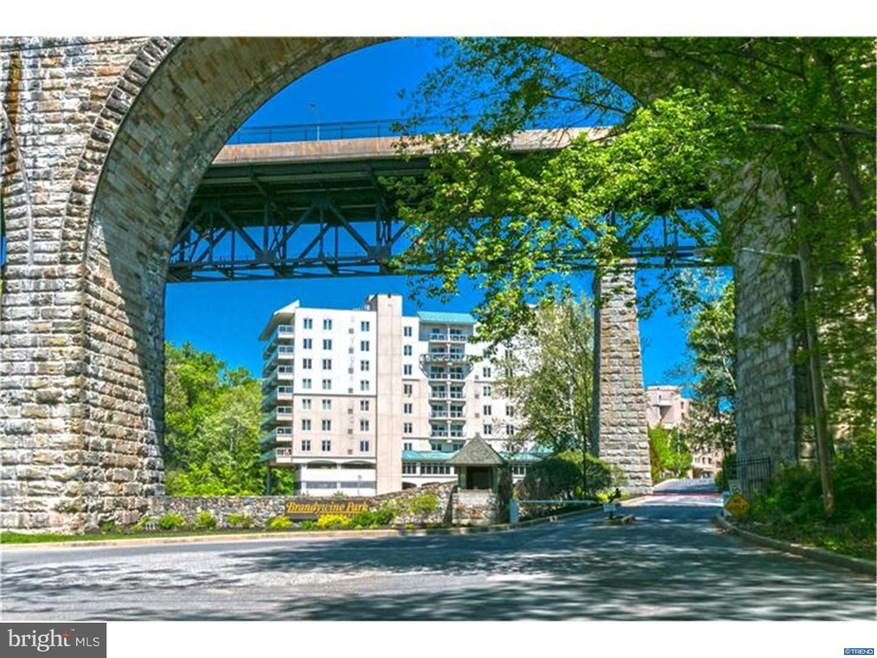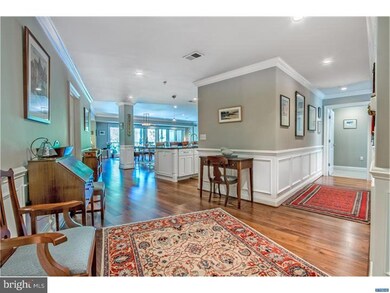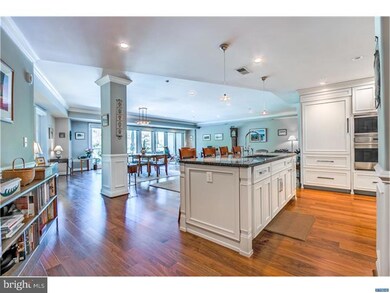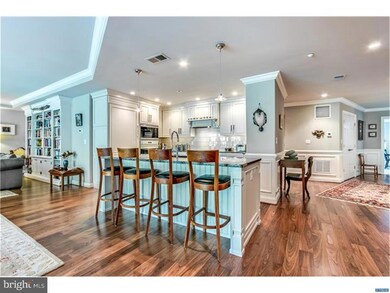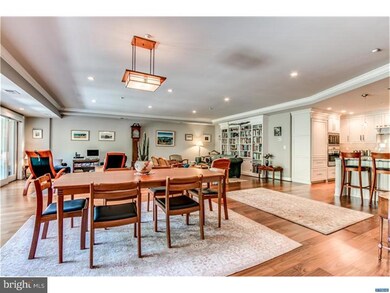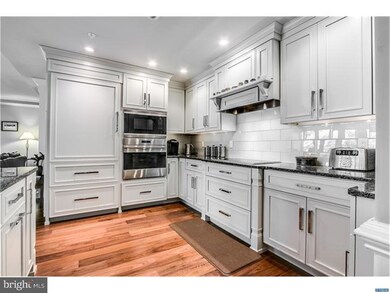
The Pointe at Brandywine Park 1702 N Park Dr Unit 25 Wilmington, DE 19806
Alapocas NeighborhoodHighlights
- Water Views
- Traditional Architecture
- Community Pool
- Clubhouse
- Wood Flooring
- Breakfast Area or Nook
About This Home
As of July 2024This home is being marketed below appraised value! Absolutely no expense was spared when creating this unmatched luxury condominium in The Pointe; Wilmington"s finest in condominium living. The property is ideally situated on the banks of the scenic Brandywine River and is adjacent to parkland. Access to the residence is through a gated, secure drive. Once inside the building, a semi-private elevator leads directly to the unit"s spacious foyer entry. Gleaming hardwood floors, rich moldings and an abundance of natural light are on display the moment the door opens. Rooms are impeccably planned with top-of-the-line finishes to create livable spaces worthy of an article in decorator magazines. The custom gourmet kitchen features Paradise custom cabinetry, SubZero refrigerator, Bosch dishwasher, Elkay under mount sink, and Wolf wall oven, cook-top, range hood, and microwave. There is also a large butler"s pantry/laundry area with additional cabinetry and Summit wine refrigerator. An entire wall of glass windows and doors open to a covered balcony which presents incredible views overlooking the river and pool area. The thoughtfully positioned owner"s suite is the ultimate place for rejuvenation after a long day. This quiet retreat offers a Closet By Design walk-in closet, two additional closets and a private balcony. The luxurious master bath boasts Paradise custom cabinetry, Restoration Hardware lighting, frameless glass shower and oversized soaking tub with marble surround. The second bedroom has en-suite bath while the third bedroom has access to another full bath. The Pointe amenities include a state-of-the-art fitness center, game room/club house, outdoor pool, 2 deeded garage parking spaces and 24 hr security. For those who want superior finishes, style, amenities and convenience, this Brandywine South unit is a must-see. *The Pointe is not within the city limits of Wilmington. There is no city wage tax or city real estate taxes.
Property Details
Home Type
- Condominium
Est. Annual Taxes
- $6,218
Year Built
- Built in 2015
Lot Details
- West Facing Home
- Property is in good condition
HOA Fees
- $913 Monthly HOA Fees
Parking
- 2 Car Attached Garage
- Parking Lot
Home Design
- Traditional Architecture
- Flat Roof Shape
- Stucco
Interior Spaces
- Property has 1 Level
- Wet Bar
- Living Room
- Dining Room
- Wood Flooring
- Water Views
- Laundry on main level
Kitchen
- Breakfast Area or Nook
- Butlers Pantry
- Built-In Self-Cleaning Oven
- Cooktop
- Built-In Microwave
- Dishwasher
- Kitchen Island
- Disposal
Bedrooms and Bathrooms
- 3 Bedrooms
- En-Suite Primary Bedroom
- En-Suite Bathroom
- 3 Full Bathrooms
Home Security
Outdoor Features
- Outdoor Shower
- Balcony
Schools
- Lombardy Elementary School
- Springer Middle School
- Brandywine High School
Utilities
- Forced Air Heating and Cooling System
- Back Up Electric Heat Pump System
- Electric Water Heater
Listing and Financial Details
- Assessor Parcel Number 06143.00009.C.0025
Community Details
Overview
- Association fees include pool(s), common area maintenance, exterior building maintenance, lawn maintenance, snow removal, trash, water, sewer, parking fee, insurance, health club, all ground fee, management, alarm system
- The Pointe Subdivision
Recreation
- Community Pool
Additional Features
- Clubhouse
- Fire Sprinkler System
Ownership History
Purchase Details
Home Financials for this Owner
Home Financials are based on the most recent Mortgage that was taken out on this home.Purchase Details
Home Financials for this Owner
Home Financials are based on the most recent Mortgage that was taken out on this home.Purchase Details
Home Financials for this Owner
Home Financials are based on the most recent Mortgage that was taken out on this home.Similar Home in Wilmington, DE
Home Values in the Area
Average Home Value in this Area
Purchase History
| Date | Type | Sale Price | Title Company |
|---|---|---|---|
| Deed | -- | None Listed On Document | |
| Deed | -- | None Available | |
| Deed | $750,000 | None Available |
Mortgage History
| Date | Status | Loan Amount | Loan Type |
|---|---|---|---|
| Previous Owner | $485,000 | New Conventional | |
| Previous Owner | $420,000 | New Conventional | |
| Previous Owner | $400,000 | Credit Line Revolving |
Property History
| Date | Event | Price | Change | Sq Ft Price |
|---|---|---|---|---|
| 07/31/2024 07/31/24 | Sold | $900,000 | -4.8% | $330 / Sq Ft |
| 05/31/2024 05/31/24 | Pending | -- | -- | -- |
| 01/05/2024 01/05/24 | For Sale | $945,000 | +5.0% | $347 / Sq Ft |
| 12/04/2023 12/04/23 | Off Market | $900,000 | -- | -- |
| 09/06/2023 09/06/23 | For Sale | $945,000 | +31.3% | $347 / Sq Ft |
| 09/13/2018 09/13/18 | Sold | $720,000 | -0.7% | $258 / Sq Ft |
| 08/03/2018 08/03/18 | Pending | -- | -- | -- |
| 07/25/2018 07/25/18 | For Sale | $725,000 | 0.0% | $260 / Sq Ft |
| 07/24/2018 07/24/18 | Pending | -- | -- | -- |
| 06/29/2018 06/29/18 | Price Changed | $725,000 | -3.3% | $260 / Sq Ft |
| 05/16/2018 05/16/18 | For Sale | $750,000 | 0.0% | $269 / Sq Ft |
| 06/25/2015 06/25/15 | Sold | $750,000 | 0.0% | $269 / Sq Ft |
| 04/26/2015 04/26/15 | Pending | -- | -- | -- |
| 03/01/2015 03/01/15 | For Sale | $750,000 | -- | $269 / Sq Ft |
Tax History Compared to Growth
Tax History
| Year | Tax Paid | Tax Assessment Tax Assessment Total Assessment is a certain percentage of the fair market value that is determined by local assessors to be the total taxable value of land and additions on the property. | Land | Improvement |
|---|---|---|---|---|
| 2024 | $7,109 | $186,800 | $29,900 | $156,900 |
| 2023 | $6,497 | $186,800 | $29,900 | $156,900 |
| 2022 | $6,608 | $186,800 | $29,900 | $156,900 |
| 2021 | $6,608 | $186,800 | $29,900 | $156,900 |
| 2020 | $6,609 | $186,800 | $29,900 | $156,900 |
| 2019 | $6,599 | $186,800 | $29,900 | $156,900 |
| 2018 | $0 | $186,800 | $29,900 | $156,900 |
| 2017 | $6,214 | $186,800 | $29,900 | $156,900 |
| 2016 | $6,214 | $186,800 | $29,900 | $156,900 |
| 2015 | $5,717 | $186,800 | $29,900 | $156,900 |
| 2014 | $1,768 | $57,800 | $3,100 | $54,700 |
Agents Affiliated with this Home
-
Cathleen Wilder

Seller's Agent in 2024
Cathleen Wilder
Long & Foster
(302) 218-5880
5 in this area
104 Total Sales
-
Stephen Mottola

Buyer's Agent in 2024
Stephen Mottola
Compass
(302) 437-6600
25 in this area
707 Total Sales
-
Jan Patrick

Seller's Agent in 2018
Jan Patrick
Compass
(302) 757-4010
1 in this area
261 Total Sales
-
Terri Sensing

Buyer's Agent in 2018
Terri Sensing
Long & Foster
(302) 545-2884
15 Total Sales
-
John Sloniewski

Seller Co-Listing Agent in 2015
John Sloniewski
Compass
1 in this area
128 Total Sales
About The Pointe at Brandywine Park
Map
Source: Bright MLS
MLS Number: 1001461362
APN: 06-143.00-009.C-0025
- 1706 N Park Dr Unit 5
- 2300 Riddle Ave Unit 4
- 1903 Lovering Ave
- 2003 Kentmere Pkwy
- 1710 N Rodney St
- 1912 Shallcross Ave
- 2203 N Grant Ave
- 1712 Gilpin Ave
- 2100 N Grant Ave
- 1301 Shallcross Ave Unit E
- 1515 N Franklin St
- 1217 Shallcross Ave
- 2006 N Bancroft Pkwy
- 2000 N Bancroft Pkwy
- 122 Alapocas Dr
- 1100 Lovering Ave Unit 406
- 1305 N Broom St Unit 210
- 1305 N Broom St Unit 1
- 1616 W 14th St
- 1710 W 14th St
