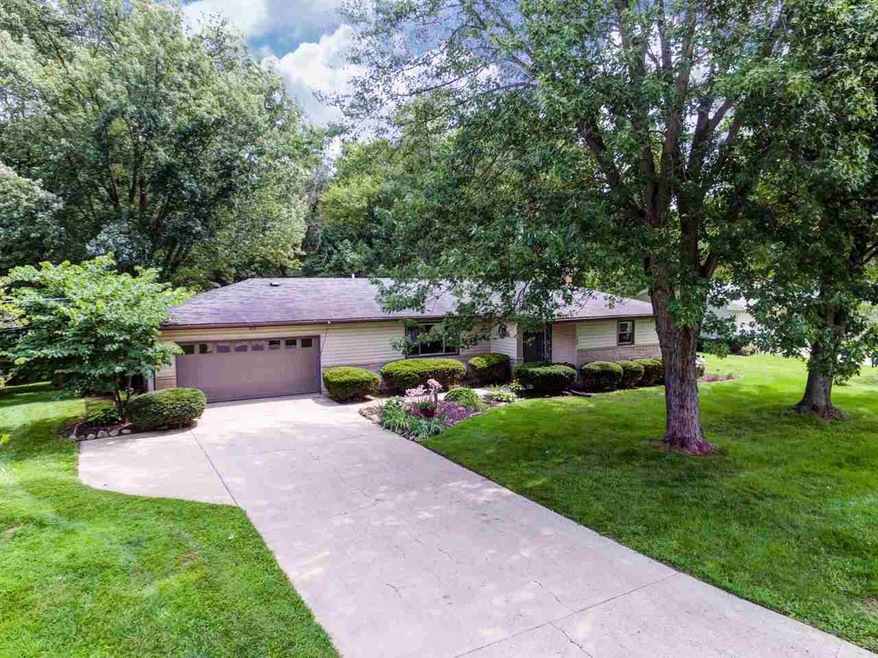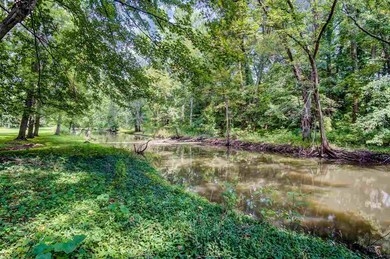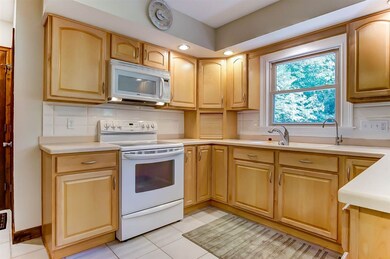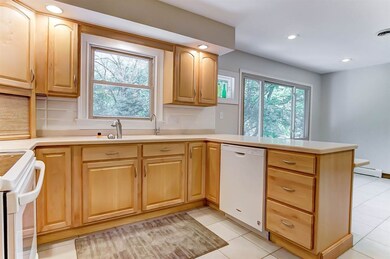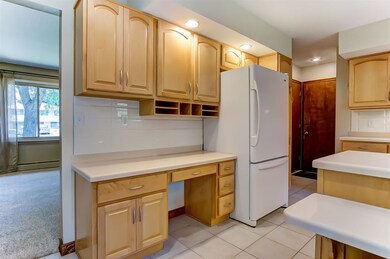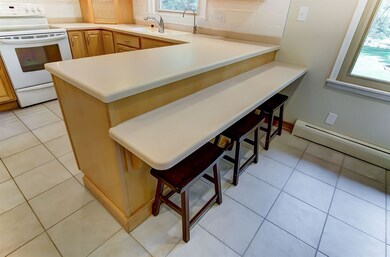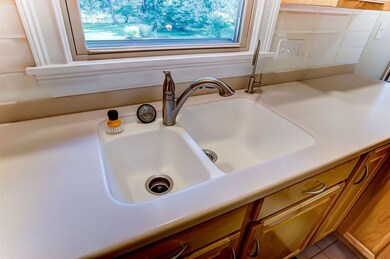
1702 Walnut Creek Blvd Warsaw, IN 46580
Highlights
- 100 Feet of Waterfront
- Open Floorplan
- Backs to Open Ground
- Madison Elementary School Rated A-
- Partially Wooded Lot
- Community Fire Pit
About This Home
As of September 2018Don't miss out on this home that has 100 feet on Walnut Creek with a short distance to the Tippe River. This home features 4 bedrooms, 2 full baths with over 2700 finished square feet. Updated kitchen with back splash, Adjoining eating area overlooking the back yard. New carpet and trim in living room, main level bedrooms and main level bathroom was just remodeled. Walkout lover level has a spacious living room and a coffee bar area with a refrigerator. Lower level also has a 4th bedroom and bathroom, Spacious laundry area and work shop area with cabinets and work station. This home also has a smart home thermostat. Relax on the deck outside overlooking the private backyard that also has a fire pit area. 2 car attached garage with cabinets and a shed for extra storage.
Home Details
Home Type
- Single Family
Est. Annual Taxes
- $1,055
Year Built
- Built in 1965
Lot Details
- 0.66 Acre Lot
- Lot Dimensions are 100x288
- 100 Feet of Waterfront
- Creek or Stream
- Backs to Open Ground
- Rural Setting
- Sloped Lot
- Partially Wooded Lot
Parking
- 2 Car Attached Garage
- Garage Door Opener
- Driveway
Home Design
- Poured Concrete
- Shingle Roof
- Vinyl Construction Material
- Limestone
Interior Spaces
- 1-Story Property
- Open Floorplan
- Double Pane Windows
- Fire and Smoke Detector
- Washer and Gas Dryer Hookup
Kitchen
- Kitchenette
- Eat-In Kitchen
- Breakfast Bar
- Oven or Range
- Built-In or Custom Kitchen Cabinets
- Disposal
Flooring
- Carpet
- Ceramic Tile
- Vinyl
Bedrooms and Bathrooms
- 4 Bedrooms
- Double Vanity
- Bathtub with Shower
- Separate Shower
Finished Basement
- Walk-Out Basement
- 1 Bathroom in Basement
- 1 Bedroom in Basement
Utilities
- Central Air
- Baseboard Heating
- Hot Water Heating System
- Heating System Uses Gas
- Private Company Owned Well
- Well
- Septic System
- Cable TV Available
Community Details
- Community Fire Pit
Listing and Financial Details
- Home warranty included in the sale of the property
- Assessor Parcel Number 43-11-06-300-154.000-031
Ownership History
Purchase Details
Home Financials for this Owner
Home Financials are based on the most recent Mortgage that was taken out on this home.Purchase Details
Home Financials for this Owner
Home Financials are based on the most recent Mortgage that was taken out on this home.Purchase Details
Home Financials for this Owner
Home Financials are based on the most recent Mortgage that was taken out on this home.Similar Homes in Warsaw, IN
Home Values in the Area
Average Home Value in this Area
Purchase History
| Date | Type | Sale Price | Title Company |
|---|---|---|---|
| Warranty Deed | -- | None Available | |
| Interfamily Deed Transfer | -- | Fidelity Nation Title Co Llc | |
| Warranty Deed | -- | None Available |
Mortgage History
| Date | Status | Loan Amount | Loan Type |
|---|---|---|---|
| Open | $227,260 | VA | |
| Previous Owner | $127,200 | Adjustable Rate Mortgage/ARM | |
| Previous Owner | $116,000 | Adjustable Rate Mortgage/ARM | |
| Previous Owner | $112,000 | Credit Line Revolving |
Property History
| Date | Event | Price | Change | Sq Ft Price |
|---|---|---|---|---|
| 09/28/2018 09/28/18 | Sold | $220,000 | +2.4% | $81 / Sq Ft |
| 08/13/2018 08/13/18 | For Sale | $214,900 | +48.2% | $79 / Sq Ft |
| 11/12/2013 11/12/13 | Sold | $145,000 | -3.3% | $53 / Sq Ft |
| 10/04/2013 10/04/13 | Pending | -- | -- | -- |
| 09/30/2013 09/30/13 | For Sale | $149,900 | -- | $55 / Sq Ft |
Tax History Compared to Growth
Tax History
| Year | Tax Paid | Tax Assessment Tax Assessment Total Assessment is a certain percentage of the fair market value that is determined by local assessors to be the total taxable value of land and additions on the property. | Land | Improvement |
|---|---|---|---|---|
| 2024 | $1,830 | $237,200 | $20,100 | $217,100 |
| 2023 | $1,666 | $226,600 | $20,100 | $206,500 |
| 2022 | $1,584 | $207,600 | $20,100 | $187,500 |
| 2021 | $1,306 | $178,800 | $20,100 | $158,700 |
| 2020 | $1,306 | $179,500 | $17,300 | $162,200 |
| 2019 | $1,240 | $175,800 | $17,300 | $158,500 |
| 2018 | $1,223 | $167,300 | $17,300 | $150,000 |
| 2017 | $1,055 | $157,400 | $17,300 | $140,100 |
| 2016 | $1,141 | $157,500 | $17,300 | $140,200 |
| 2014 | $946 | $150,900 | $17,300 | $133,600 |
| 2013 | $946 | $134,500 | $17,300 | $117,200 |
Agents Affiliated with this Home
-
Angie Hartley

Seller's Agent in 2018
Angie Hartley
Brian Peterson Real Estate
(574) 265-6012
238 Total Sales
-
The Mark Skibowski Team

Buyer's Agent in 2018
The Mark Skibowski Team
RE/MAX
(574) 527-0660
335 Total Sales
-
M
Seller's Agent in 2013
Mary Heminger
RE/MAX
-
S
Buyer's Agent in 2013
Shelley Johnson
RE/MAX
Map
Source: Indiana Regional MLS
MLS Number: 201836165
APN: 43-11-06-300-154.000-031
- Lot 3 Rivercrest Dr Unit 3
- Lot 2 Rivercrest Dr Unit 2
- TBD Tippecanoe Dr
- 1827 Nye St
- 1823 Cambridge Dr
- TBD River Chase Dr
- TBD E Barrington Place Unit 31 and 32
- 618 N Lake St
- 415 N Washington St
- 590 W Main St
- 580 W Main St
- 311 N Washington St
- 610 Oldfather St
- 721 Ellsworth St
- 661 W Jefferson St
- 619 Widaman St
- 1110 Brubaker St
- 604 Austin Dr
- 722 Biscayne Ave
- 531 N Park Ave
