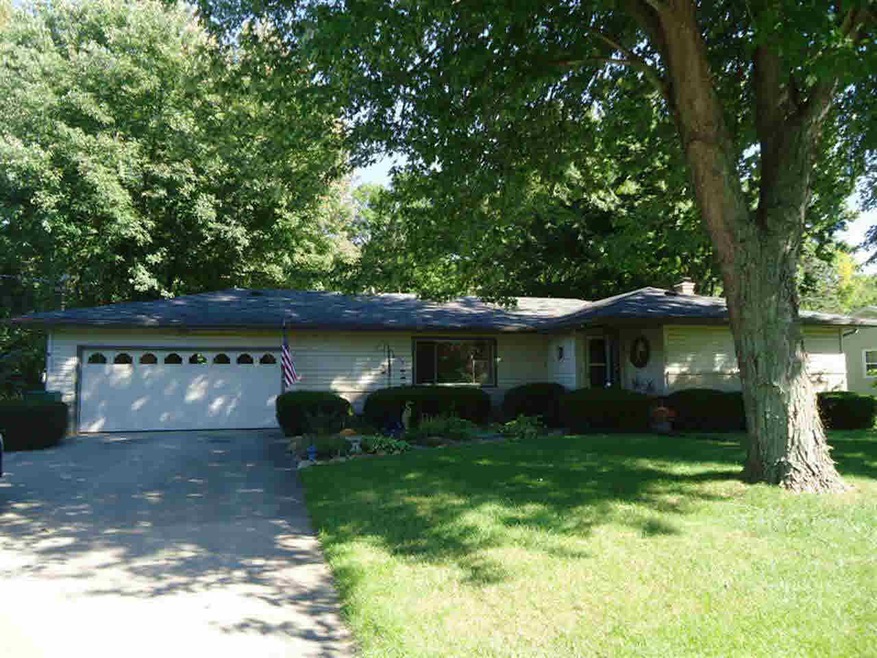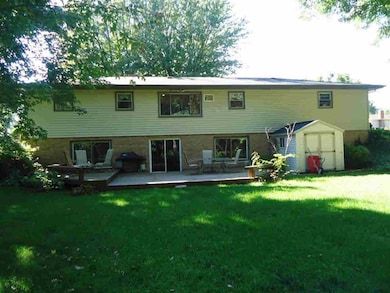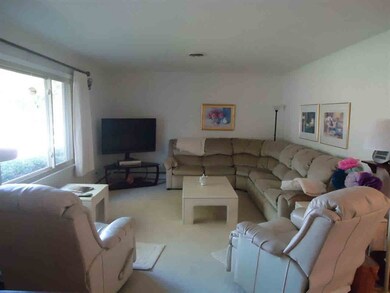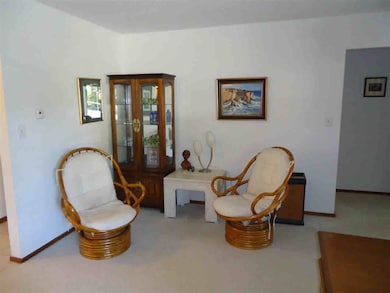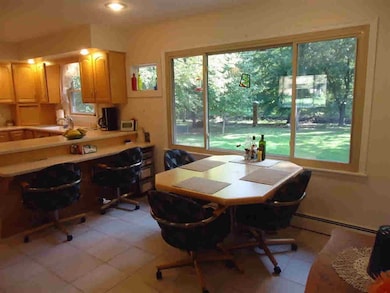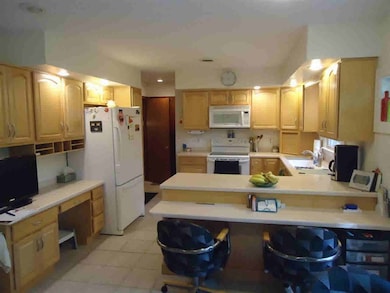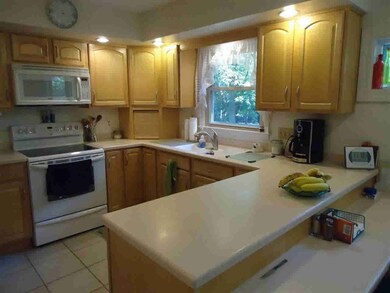
1702 Walnut Creek Blvd Warsaw, IN 46580
Highlights
- Waterfront
- Partially Wooded Lot
- 2 Car Attached Garage
- Madison Elementary School Rated A-
- Covered patio or porch
- Double Pane Windows
About This Home
As of September 2018Gorgeous lot and home situated on Walnut Creek - oh so private and scenic!! Lovely remodeled kitchen with ceramic flooring and adjoining eating area overlooking back yard. Large living room as well as family room in walk-out lower level. Over 2700 sq. ft. of living, very nice floor plan and finished lower level with bath. Home has been meticulously maintained and upgraded. Nice workshop area in lower level with cabinets and work station. Just what you have been looking for. Act Now!!
Last Agent to Sell the Property
Mary Heminger
RE/MAX Results- Warsaw Listed on: 09/30/2013
Last Buyer's Agent
Shelley Johnson
RE/MAX Results- Warsaw
Home Details
Home Type
- Single Family
Est. Annual Taxes
- $796
Year Built
- Built in 1965
Lot Details
- 0.65 Acre Lot
- Lot Dimensions are 100x288
- Waterfront
- Level Lot
- Partially Wooded Lot
HOA Fees
- $2 Monthly HOA Fees
Home Design
- Brick Exterior Construction
- Shingle Roof
- Vinyl Construction Material
Interior Spaces
- 1-Story Property
- Double Pane Windows
Bedrooms and Bathrooms
- 3 Bedrooms
Finished Basement
- Walk-Out Basement
- 1 Bathroom in Basement
Parking
- 2 Car Attached Garage
- Garage Door Opener
Outdoor Features
- Covered patio or porch
Utilities
- Central Air
- Hot Water Heating System
- Heating System Uses Gas
- Private Company Owned Well
- Well
- Septic System
Listing and Financial Details
- Assessor Parcel Number 003-023-073
Ownership History
Purchase Details
Home Financials for this Owner
Home Financials are based on the most recent Mortgage that was taken out on this home.Purchase Details
Home Financials for this Owner
Home Financials are based on the most recent Mortgage that was taken out on this home.Purchase Details
Home Financials for this Owner
Home Financials are based on the most recent Mortgage that was taken out on this home.Similar Homes in Warsaw, IN
Home Values in the Area
Average Home Value in this Area
Purchase History
| Date | Type | Sale Price | Title Company |
|---|---|---|---|
| Warranty Deed | -- | None Available | |
| Interfamily Deed Transfer | -- | Fidelity Nation Title Co Llc | |
| Warranty Deed | -- | None Available |
Mortgage History
| Date | Status | Loan Amount | Loan Type |
|---|---|---|---|
| Open | $227,260 | VA | |
| Previous Owner | $127,200 | Adjustable Rate Mortgage/ARM | |
| Previous Owner | $116,000 | Adjustable Rate Mortgage/ARM | |
| Previous Owner | $112,000 | Credit Line Revolving |
Property History
| Date | Event | Price | Change | Sq Ft Price |
|---|---|---|---|---|
| 09/28/2018 09/28/18 | Sold | $220,000 | +2.4% | $81 / Sq Ft |
| 08/13/2018 08/13/18 | For Sale | $214,900 | +48.2% | $79 / Sq Ft |
| 11/12/2013 11/12/13 | Sold | $145,000 | -3.3% | $53 / Sq Ft |
| 10/04/2013 10/04/13 | Pending | -- | -- | -- |
| 09/30/2013 09/30/13 | For Sale | $149,900 | -- | $55 / Sq Ft |
Tax History Compared to Growth
Tax History
| Year | Tax Paid | Tax Assessment Tax Assessment Total Assessment is a certain percentage of the fair market value that is determined by local assessors to be the total taxable value of land and additions on the property. | Land | Improvement |
|---|---|---|---|---|
| 2024 | $1,830 | $237,200 | $20,100 | $217,100 |
| 2023 | $1,666 | $226,600 | $20,100 | $206,500 |
| 2022 | $1,584 | $207,600 | $20,100 | $187,500 |
| 2021 | $1,306 | $178,800 | $20,100 | $158,700 |
| 2020 | $1,306 | $179,500 | $17,300 | $162,200 |
| 2019 | $1,240 | $175,800 | $17,300 | $158,500 |
| 2018 | $1,223 | $167,300 | $17,300 | $150,000 |
| 2017 | $1,055 | $157,400 | $17,300 | $140,100 |
| 2016 | $1,141 | $157,500 | $17,300 | $140,200 |
| 2014 | $946 | $150,900 | $17,300 | $133,600 |
| 2013 | $946 | $134,500 | $17,300 | $117,200 |
Agents Affiliated with this Home
-
Angie Hartley

Seller's Agent in 2018
Angie Hartley
Brian Peterson Real Estate
(574) 265-6012
238 Total Sales
-
The Mark Skibowski Team

Buyer's Agent in 2018
The Mark Skibowski Team
RE/MAX
(574) 527-0660
335 Total Sales
-
M
Seller's Agent in 2013
Mary Heminger
RE/MAX
-
S
Buyer's Agent in 2013
Shelley Johnson
RE/MAX
Map
Source: Indiana Regional MLS
MLS Number: 681346
APN: 43-11-06-300-154.000-031
- Lot 3 Rivercrest Dr Unit 3
- Lot 2 Rivercrest Dr Unit 2
- TBD Tippecanoe Dr
- 1827 Nye St
- 1823 Cambridge Dr
- TBD River Chase Dr
- TBD E Barrington Place Unit 31 and 32
- 618 N Lake St
- 415 N Washington St
- 590 W Main St
- 580 W Main St
- 311 N Washington St
- 309 W Fort Wayne St
- 610 Oldfather St
- 721 Ellsworth St
- 661 W Jefferson St
- 619 Widaman St
- 1110 Brubaker St
- 604 Austin Dr
- 722 Biscayne Ave
