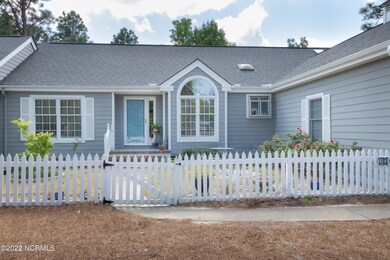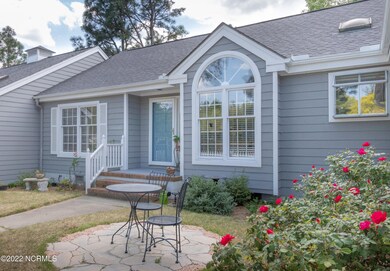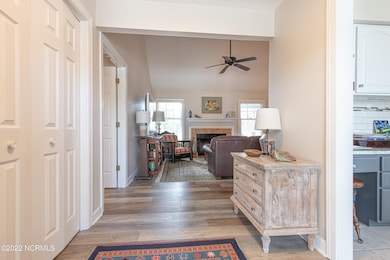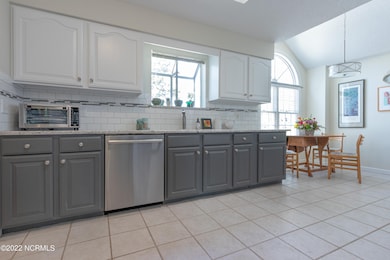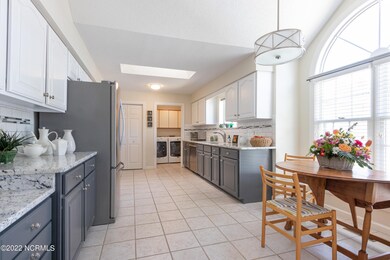
1703 Cabot Cir Pinehurst, NC 28374
Highlights
- Vaulted Ceiling
- 1 Fireplace
- Skylights
- Pinehurst Elementary School Rated A-
- Corner Lot
- Porch
About This Home
As of June 2024Desirable Bretton Woods, one of the few townhome communities in Pinehurst and a great place to live! Surrounded by white picket fences and strategically placed with homes bordering a central ''Green''. This home is one of the larger Units with 3 bedrooms and a cozy screened porch off the great Room. Updated kitchen. Large Master, 2nd bedroom and office/den which can be converted back to 3rd bedroom. Owners added many upgrades including : freshly pained throughout interior and picket fence; replaced A/C Unit; new flooring on screened porch, 4 new upgraded ceiling fans; gutters on the exterior; new bathroom fixtures plus bidet in Master; new window blinds and more. Close to Lake Pinehurst and the new Pinehurst Beach Club. Just 2.3 miles from the historic Village of Pinehurst and Pinehurst Resort and Country Club. Expanded private parking created by resurfaced area in from tof garage with parking for 4 cars. Great community for private walks.
Last Agent to Sell the Property
Lin Hutaff's Pinehurst Realty Group License #258431 Listed on: 02/17/2022
Last Buyer's Agent
Lin Hutaff's Pinehurst Realty Group License #258431 Listed on: 02/17/2022
Townhouse Details
Home Type
- Townhome
Est. Annual Taxes
- $2,080
Year Built
- Built in 1988
Lot Details
- Property fronts a private road
- Wood Fence
HOA Fees
- $222 Monthly HOA Fees
Home Design
- Wood Frame Construction
- Composition Roof
- Wood Siding
- Stick Built Home
Interior Spaces
- 1,636 Sq Ft Home
- 1-Story Property
- Vaulted Ceiling
- Ceiling Fan
- Skylights
- 1 Fireplace
- Blinds
- Entrance Foyer
- Combination Dining and Living Room
- Crawl Space
Kitchen
- Built-In Microwave
- Dishwasher
Flooring
- Carpet
- Luxury Vinyl Plank Tile
Bedrooms and Bathrooms
- 3 Bedrooms
- 2 Full Bathrooms
Laundry
- Dryer
- Washer
Parking
- 2 Car Attached Garage
- Driveway
Outdoor Features
- Screened Patio
- Porch
Utilities
- Forced Air Heating and Cooling System
- Heat Pump System
- Electric Water Heater
Community Details
- Bretton Wd Subdivision
Listing and Financial Details
- Assessor Parcel Number 00017018
Ownership History
Purchase Details
Home Financials for this Owner
Home Financials are based on the most recent Mortgage that was taken out on this home.Purchase Details
Home Financials for this Owner
Home Financials are based on the most recent Mortgage that was taken out on this home.Purchase Details
Home Financials for this Owner
Home Financials are based on the most recent Mortgage that was taken out on this home.Purchase Details
Purchase Details
Home Financials for this Owner
Home Financials are based on the most recent Mortgage that was taken out on this home.Purchase Details
Home Financials for this Owner
Home Financials are based on the most recent Mortgage that was taken out on this home.Purchase Details
Home Financials for this Owner
Home Financials are based on the most recent Mortgage that was taken out on this home.Purchase Details
Home Financials for this Owner
Home Financials are based on the most recent Mortgage that was taken out on this home.Purchase Details
Similar Homes in the area
Home Values in the Area
Average Home Value in this Area
Purchase History
| Date | Type | Sale Price | Title Company |
|---|---|---|---|
| Warranty Deed | $398,000 | None Listed On Document | |
| Warranty Deed | $380,000 | Van Camp & Van Olinda Pllc | |
| Warranty Deed | $316,000 | None Available | |
| Interfamily Deed Transfer | -- | None Available | |
| Warranty Deed | $228,500 | None Available | |
| Warranty Deed | $204,000 | None Available | |
| Warranty Deed | $170,000 | None Available | |
| Warranty Deed | $137,500 | None Available | |
| Deed | -- | -- |
Mortgage History
| Date | Status | Loan Amount | Loan Type |
|---|---|---|---|
| Open | $275,000 | New Conventional | |
| Previous Owner | $250,000 | New Conventional | |
| Previous Owner | $136,000 | New Conventional |
Property History
| Date | Event | Price | Change | Sq Ft Price |
|---|---|---|---|---|
| 06/20/2024 06/20/24 | Sold | $398,000 | 0.0% | $243 / Sq Ft |
| 04/24/2024 04/24/24 | Pending | -- | -- | -- |
| 01/17/2024 01/17/24 | For Sale | $398,000 | 0.0% | $243 / Sq Ft |
| 12/30/2023 12/30/23 | Pending | -- | -- | -- |
| 12/06/2023 12/06/23 | For Sale | $398,000 | +4.7% | $243 / Sq Ft |
| 04/18/2022 04/18/22 | Sold | $380,000 | +1.3% | $232 / Sq Ft |
| 03/09/2022 03/09/22 | Pending | -- | -- | -- |
| 03/09/2022 03/09/22 | For Sale | $375,000 | 0.0% | $229 / Sq Ft |
| 02/22/2022 02/22/22 | Pending | -- | -- | -- |
| 02/17/2022 02/17/22 | For Sale | $375,000 | +18.7% | $229 / Sq Ft |
| 04/24/2021 04/24/21 | Sold | $316,000 | 0.0% | $193 / Sq Ft |
| 04/24/2021 04/24/21 | For Sale | $316,000 | +38.3% | $193 / Sq Ft |
| 01/06/2020 01/06/20 | Sold | $228,500 | +12.0% | $137 / Sq Ft |
| 06/28/2018 06/28/18 | Sold | $204,000 | 0.0% | $125 / Sq Ft |
| 05/29/2018 05/29/18 | Pending | -- | -- | -- |
| 05/07/2018 05/07/18 | For Sale | $204,000 | +20.0% | $125 / Sq Ft |
| 07/06/2017 07/06/17 | Sold | $170,000 | +23.6% | $102 / Sq Ft |
| 07/15/2014 07/15/14 | Sold | $137,500 | 0.0% | $90 / Sq Ft |
| 06/15/2014 06/15/14 | Pending | -- | -- | -- |
| 01/03/2014 01/03/14 | For Sale | $137,500 | -- | $90 / Sq Ft |
Tax History Compared to Growth
Tax History
| Year | Tax Paid | Tax Assessment Tax Assessment Total Assessment is a certain percentage of the fair market value that is determined by local assessors to be the total taxable value of land and additions on the property. | Land | Improvement |
|---|---|---|---|---|
| 2024 | $2,080 | $363,270 | $55,000 | $308,270 |
| 2023 | $2,171 | $363,270 | $55,000 | $308,270 |
| 2022 | $1,509 | $180,690 | $20,000 | $160,690 |
| 2021 | $1,563 | $180,690 | $20,000 | $160,690 |
| 2020 | $1,547 | $180,690 | $20,000 | $160,690 |
| 2019 | $1,547 | $180,690 | $20,000 | $160,690 |
| 2018 | $1,307 | $163,340 | $20,000 | $143,340 |
| 2017 | $1,290 | $163,340 | $20,000 | $143,340 |
| 2015 | $1,266 | $163,340 | $20,000 | $143,340 |
| 2014 | $1,376 | $179,810 | $30,000 | $149,810 |
| 2013 | -- | $179,810 | $30,000 | $149,810 |
Agents Affiliated with this Home
-
Lin Hutaff

Seller's Agent in 2024
Lin Hutaff
Lin Hutaff's Pinehurst Realty Group
(910) 528-6427
379 Total Sales
-
Martha Gentry

Seller's Agent in 2020
Martha Gentry
RE/MAX
(910) 690-2441
881 Total Sales
-
M
Buyer's Agent in 2020
Mary McGuire
Coldwell Banker Advantage-Southern Pines
-
Lisa Whitescarver
L
Seller's Agent in 2018
Lisa Whitescarver
Pinnock Real Estate
(910) 528-1321
56 Total Sales
-
Jamie McDevitt

Buyer's Agent in 2018
Jamie McDevitt
McDevitt Town & Country Properties
(910) 724-4455
202 Total Sales
-
James Hagan
J
Seller's Agent in 2014
James Hagan
Hagan and Hagan Real Estate
5 Total Sales
Map
Source: Hive MLS
MLS Number: 100312753
APN: 8551-07-78-2089
- 1102 Mount Washington Cir
- 2 Colonial Pines Cir
- 55 Ivy Way
- 280 Sugar Gum Ln Unit 165
- 280 Sugar Gum Ln Unit 168
- 920 Diamondhead Dr S
- 1280 Saint Andrews Dr
- 865 Diamondhead Dr S
- 250 Sugar Gum Ln Unit 156
- 250 Sugar Gum Ln Unit 201
- 1175 Saint Andrews Dr Unit 112
- 1175 St Andrews Dr Unit 206
- 1175 St Andrews Dr Unit 112
- 665 Lake Forest Dr SE
- 565 Lake Forest Dr SE
- 6 Sassafras Ln
- 2 White Birch Ln
- 700 Diamondhead Dr S
- TBD Turtle Point Rd
- 320 Sloan Ln

