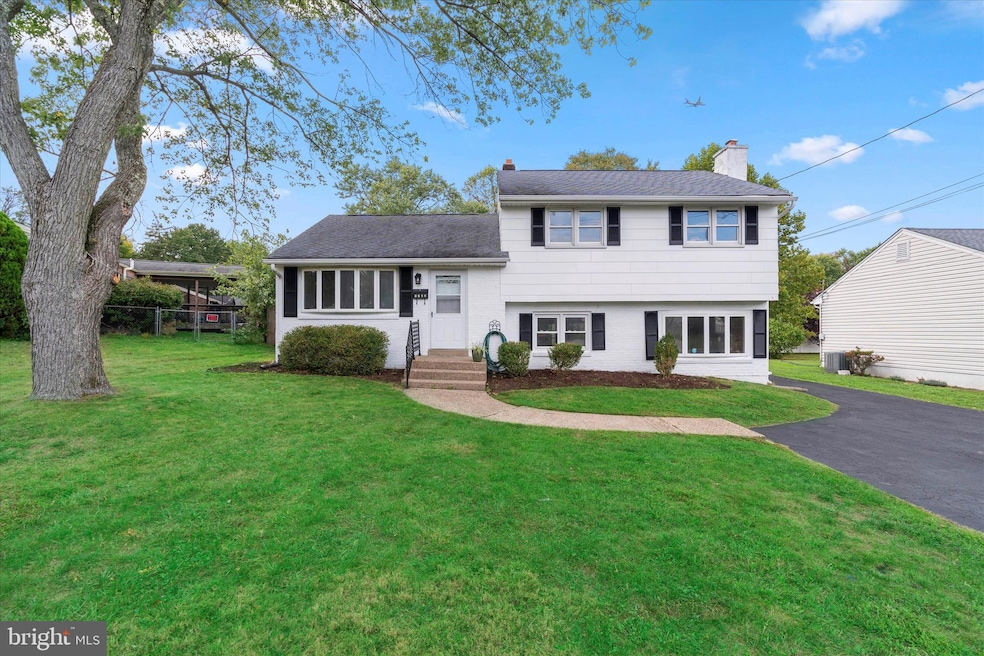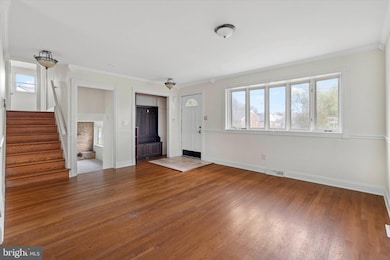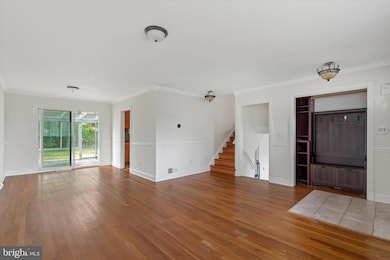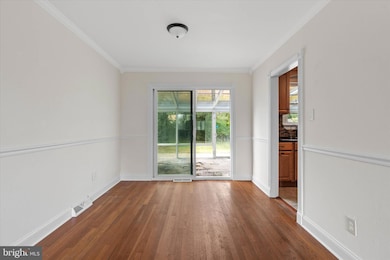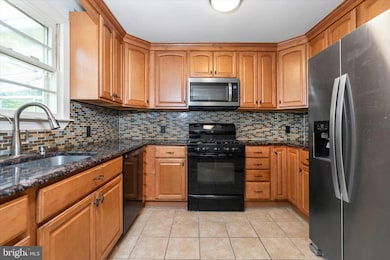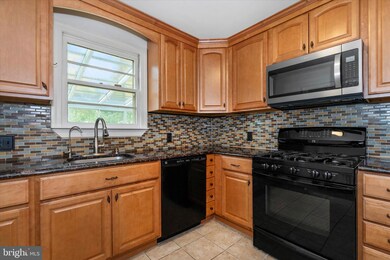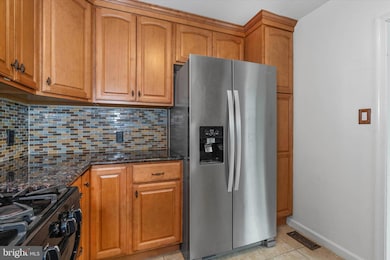
1703 Penguin Rd Wilmington, DE 19809
Highlights
- Attic
- Sun or Florida Room
- Den
- Pierre S. Dupont Middle School Rated A-
- No HOA
- 4-minute walk to Prior Tract Park
About This Home
As of December 2024Welcome to 1703 Penguin Rd in Pennrock. This 3br 1.5ba split level home has been freshly painted inside and out. The main level features hardwood floors, a combination living/dining room and an updated kitchen. The lower level family room with stone fireplace, and brand new carpet is a great space to relax. The laundry room is conveniently located on this level, as well as a bonus room/office. Hardwood floors continue on the upper level, which has three ample bedrooms, a full hall bath and a pull down attic. The conditioned sunroom with slate tile is a great space for year round entertaining. Other notable features include brand new HVAC, fully fenced backyard, expanded driveway for additional parking and an attached shed. Proximity to I95, Philadelphia Pike and North Wilmington amenities make this a great location. Make your appointment today.
Home Details
Home Type
- Single Family
Est. Annual Taxes
- $1,868
Year Built
- Built in 1956
Lot Details
- 7,840 Sq Ft Lot
- Lot Dimensions are 65.00 x 125.00
- Wood Fence
- Back Yard Fenced
- Property is zoned NC6.5
Home Design
- Split Level Home
- Brick Exterior Construction
- Block Foundation
Interior Spaces
- 1,625 Sq Ft Home
- Property has 1.5 Levels
- Ceiling Fan
- Stone Fireplace
- Family Room
- Living Room
- Dining Room
- Den
- Sun or Florida Room
- Carpet
- Attic
Kitchen
- Oven
- Dishwasher
Bedrooms and Bathrooms
- 3 Bedrooms
- En-Suite Primary Bedroom
Laundry
- Laundry on lower level
- Washer
- Gas Dryer
Parking
- 4 Parking Spaces
- 4 Driveway Spaces
Utilities
- Forced Air Heating and Cooling System
- Natural Gas Water Heater
Community Details
- No Home Owners Association
- Pennrock Subdivision
Listing and Financial Details
- Tax Lot 155
- Assessor Parcel Number 06-105.00-155
Ownership History
Purchase Details
Home Financials for this Owner
Home Financials are based on the most recent Mortgage that was taken out on this home.Purchase Details
Home Financials for this Owner
Home Financials are based on the most recent Mortgage that was taken out on this home.Purchase Details
Home Financials for this Owner
Home Financials are based on the most recent Mortgage that was taken out on this home.Map
Similar Homes in Wilmington, DE
Home Values in the Area
Average Home Value in this Area
Purchase History
| Date | Type | Sale Price | Title Company |
|---|---|---|---|
| Deed | $370,000 | None Listed On Document | |
| Deed | $164,925 | None Available | |
| Deed | $199,900 | -- |
Mortgage History
| Date | Status | Loan Amount | Loan Type |
|---|---|---|---|
| Open | $330,000 | New Conventional | |
| Previous Owner | $215,916 | FHA | |
| Previous Owner | $199,423 | FHA | |
| Previous Owner | $45,000 | Credit Line Revolving | |
| Previous Owner | $0 | Unknown | |
| Previous Owner | $10,000 | Credit Line Revolving | |
| Previous Owner | $159,900 | Purchase Money Mortgage | |
| Closed | $40,000 | No Value Available |
Property History
| Date | Event | Price | Change | Sq Ft Price |
|---|---|---|---|---|
| 12/12/2024 12/12/24 | Sold | $370,000 | -1.3% | $228 / Sq Ft |
| 10/04/2024 10/04/24 | For Sale | $375,000 | +70.5% | $231 / Sq Ft |
| 09/19/2013 09/19/13 | Sold | $219,900 | 0.0% | $135 / Sq Ft |
| 08/29/2013 08/29/13 | Pending | -- | -- | -- |
| 07/22/2013 07/22/13 | Pending | -- | -- | -- |
| 07/08/2013 07/08/13 | Price Changed | $219,900 | -2.3% | $135 / Sq Ft |
| 05/20/2013 05/20/13 | Price Changed | $225,000 | -5.9% | $138 / Sq Ft |
| 04/05/2013 04/05/13 | For Sale | $239,000 | -- | $147 / Sq Ft |
Tax History
| Year | Tax Paid | Tax Assessment Tax Assessment Total Assessment is a certain percentage of the fair market value that is determined by local assessors to be the total taxable value of land and additions on the property. | Land | Improvement |
|---|---|---|---|---|
| 2024 | $2,061 | $52,800 | $11,600 | $41,200 |
| 2023 | $1,888 | $52,800 | $11,600 | $41,200 |
| 2022 | $1,911 | $52,800 | $11,600 | $41,200 |
| 2021 | $1,910 | $52,800 | $11,600 | $41,200 |
| 2020 | $1,909 | $52,800 | $11,600 | $41,200 |
| 2019 | $2,556 | $52,800 | $11,600 | $41,200 |
| 2018 | $1,827 | $52,800 | $11,600 | $41,200 |
| 2017 | $1,799 | $52,800 | $11,600 | $41,200 |
| 2016 | $1,795 | $52,800 | $11,600 | $41,200 |
| 2015 | $1,654 | $52,800 | $11,600 | $41,200 |
| 2014 | $1,654 | $52,800 | $11,600 | $41,200 |
Source: Bright MLS
MLS Number: DENC2069338
APN: 06-105.00-155
- 2001 Grant Ave
- 36 N Cliffe Dr
- 15 N Park Dr
- 1411 Emory Rd
- 2518 Reynolds Ave
- 814 Naudain Ave
- 102 Danforth Place
- 1221 Lakewood Dr
- 10 Garrett Rd
- 119 Wynnwood Dr
- 1700 Walnut St
- 124 Wynnwood Dr
- 2612 Mckinley Ave
- 1900 Beechwood Dr
- 12 W Dale Rd
- 2710 Washington Ave
- 8 Wheatfield Dr
- 414 Brentwood Dr
- 1206 Evergreen Rd
- 512 Eskridge Dr
