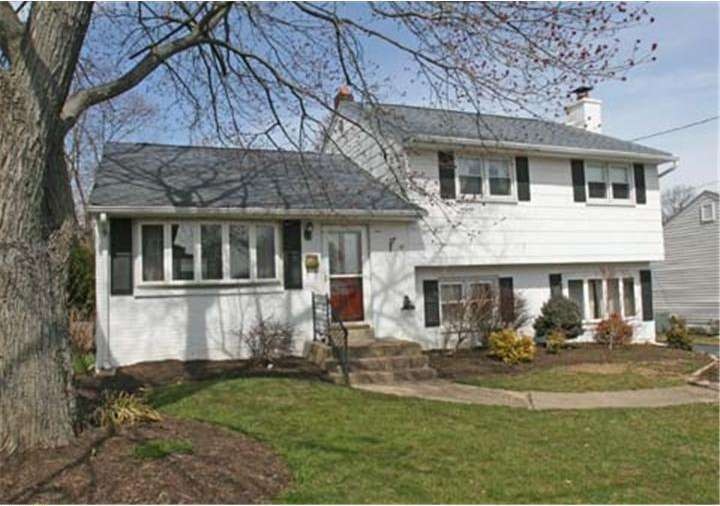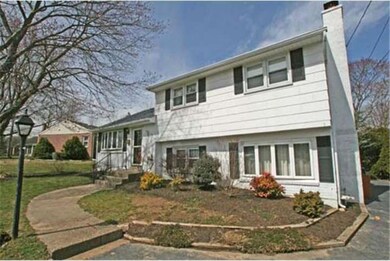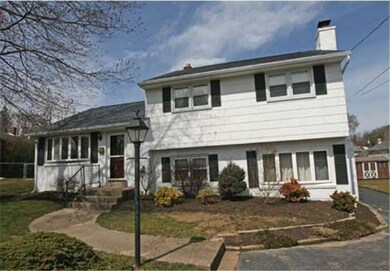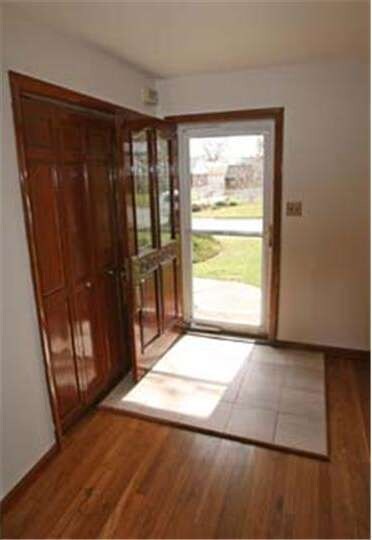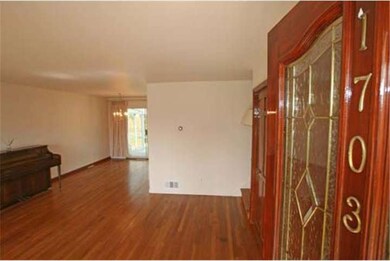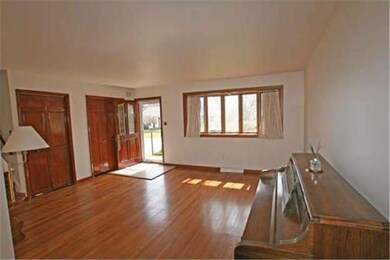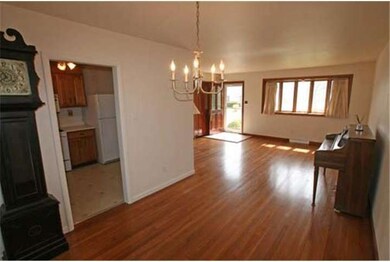
1703 Penguin Rd Wilmington, DE 19809
Highlights
- Contemporary Architecture
- Wood Flooring
- No HOA
- Pierre S. Dupont Middle School Rated A-
- Attic
- 4-minute walk to Prior Tract Park
About This Home
As of December 2024You'll really like this home! Lovingly maintained & conveniently located in N. Wilmington, it's close to Wilmington and Philadelphia. Beautiful hardwood floors will spark your interest as you enter the living room. Lots of recent upgrades include the remodeled bathroom and powder room, refinished hardwood floors and fresh paint throughout most of the house. My favorite renovation of this house is the fantastic 4 season room in the back of the house. It is terrific for every season of the year with lots of glass, natural light & gorgeous slate flooring. It overlooks a private and peaceful rear yard with a nice brick patio. I also love the large stone fireplace in the family room. The stone facade runs across the entire width of the room. There is a gas line that is run to it or you can use it for woodburning if you'd like. This neighborhood is very close to major routes including 95, 495, Naaman's Road, Philadelphia Pike and others. Easy to get anywhere from here. Come take a look; you'll like it!
Last Agent to Sell the Property
Eddie Riggin
RE/MAX Elite Listed on: 04/05/2013
Last Buyer's Agent
NICOLE LAURSEN
RE/MAX Associates-Wilmington License #TREND:60047925
Home Details
Home Type
- Single Family
Est. Annual Taxes
- $1,572
Year Built
- Built in 1956
Lot Details
- 7,841 Sq Ft Lot
- Lot Dimensions are 65x125
- Level Lot
- Open Lot
- Back, Front, and Side Yard
- Property is in good condition
- Property is zoned NC6.5
Home Design
- Contemporary Architecture
- Split Level Home
- Brick Exterior Construction
- Pitched Roof
- Shingle Roof
- Asbestos
Interior Spaces
- 1,625 Sq Ft Home
- Stone Fireplace
- Family Room
- Living Room
- Dining Room
- Finished Basement
- Crawl Space
- Laundry on lower level
- Attic
Kitchen
- Built-In Range
- Dishwasher
Flooring
- Wood
- Wall to Wall Carpet
- Vinyl
Bedrooms and Bathrooms
- 4 Bedrooms
- En-Suite Primary Bedroom
Parking
- 3 Open Parking Spaces
- 3 Parking Spaces
- Driveway
Outdoor Features
- Patio
- Exterior Lighting
- Shed
- Porch
Utilities
- Forced Air Heating and Cooling System
- Heating System Uses Gas
- Natural Gas Water Heater
- Cable TV Available
Community Details
- No Home Owners Association
Listing and Financial Details
- Tax Lot 155
- Assessor Parcel Number 06-105.00-155
Ownership History
Purchase Details
Home Financials for this Owner
Home Financials are based on the most recent Mortgage that was taken out on this home.Purchase Details
Home Financials for this Owner
Home Financials are based on the most recent Mortgage that was taken out on this home.Purchase Details
Home Financials for this Owner
Home Financials are based on the most recent Mortgage that was taken out on this home.Similar Homes in the area
Home Values in the Area
Average Home Value in this Area
Purchase History
| Date | Type | Sale Price | Title Company |
|---|---|---|---|
| Deed | $370,000 | None Listed On Document | |
| Deed | $164,925 | None Available | |
| Deed | $199,900 | -- |
Mortgage History
| Date | Status | Loan Amount | Loan Type |
|---|---|---|---|
| Open | $330,000 | New Conventional | |
| Previous Owner | $215,916 | FHA | |
| Previous Owner | $199,423 | FHA | |
| Previous Owner | $45,000 | Credit Line Revolving | |
| Previous Owner | $0 | Unknown | |
| Previous Owner | $10,000 | Credit Line Revolving | |
| Previous Owner | $159,900 | Purchase Money Mortgage | |
| Closed | $40,000 | No Value Available |
Property History
| Date | Event | Price | Change | Sq Ft Price |
|---|---|---|---|---|
| 12/12/2024 12/12/24 | Sold | $370,000 | -1.3% | $228 / Sq Ft |
| 10/04/2024 10/04/24 | For Sale | $375,000 | +70.5% | $231 / Sq Ft |
| 09/19/2013 09/19/13 | Sold | $219,900 | 0.0% | $135 / Sq Ft |
| 08/29/2013 08/29/13 | Pending | -- | -- | -- |
| 07/22/2013 07/22/13 | Pending | -- | -- | -- |
| 07/08/2013 07/08/13 | Price Changed | $219,900 | -2.3% | $135 / Sq Ft |
| 05/20/2013 05/20/13 | Price Changed | $225,000 | -5.9% | $138 / Sq Ft |
| 04/05/2013 04/05/13 | For Sale | $239,000 | -- | $147 / Sq Ft |
Tax History Compared to Growth
Tax History
| Year | Tax Paid | Tax Assessment Tax Assessment Total Assessment is a certain percentage of the fair market value that is determined by local assessors to be the total taxable value of land and additions on the property. | Land | Improvement |
|---|---|---|---|---|
| 2024 | $2,061 | $52,800 | $11,600 | $41,200 |
| 2023 | $1,888 | $52,800 | $11,600 | $41,200 |
| 2022 | $1,911 | $52,800 | $11,600 | $41,200 |
| 2021 | $1,910 | $52,800 | $11,600 | $41,200 |
| 2020 | $1,909 | $52,800 | $11,600 | $41,200 |
| 2019 | $2,556 | $52,800 | $11,600 | $41,200 |
| 2018 | $1,827 | $52,800 | $11,600 | $41,200 |
| 2017 | $1,799 | $52,800 | $11,600 | $41,200 |
| 2016 | $1,795 | $52,800 | $11,600 | $41,200 |
| 2015 | $1,654 | $52,800 | $11,600 | $41,200 |
| 2014 | $1,654 | $52,800 | $11,600 | $41,200 |
Agents Affiliated with this Home
-
J
Seller's Agent in 2024
Jon Czech
Compass
-
J
Buyer's Agent in 2024
JULIA CAPALDI
BHHS Fox & Roach
-
E
Seller's Agent in 2013
Eddie Riggin
RE/MAX
-
N
Buyer's Agent in 2013
NICOLE LAURSEN
RE/MAX
Map
Source: Bright MLS
MLS Number: 1003394068
APN: 06-105.00-155
- 1810 Garfield Ave
- 500 Silverside Rd
- 207 Odessa Ave
- 504 Smyrna Ave
- 103 Maple Ave
- 33 N Cliffe Dr
- 2100 Lincoln Ave
- 6 Odessa Ave
- 14 W Clearview Ave
- 1602 Philadelphia Pike
- 814 Naudain Ave
- 1900 Philadelphia Pike
- 1221 Lakewood Dr
- 912 Providence Ave
- 119 Wynnwood Dr
- 601 Riverview Rd
- 112 Danforth Place
- 16 Mount Vernon Dr
- 12 Woodsway Rd
- 1900 Beechwood Dr
