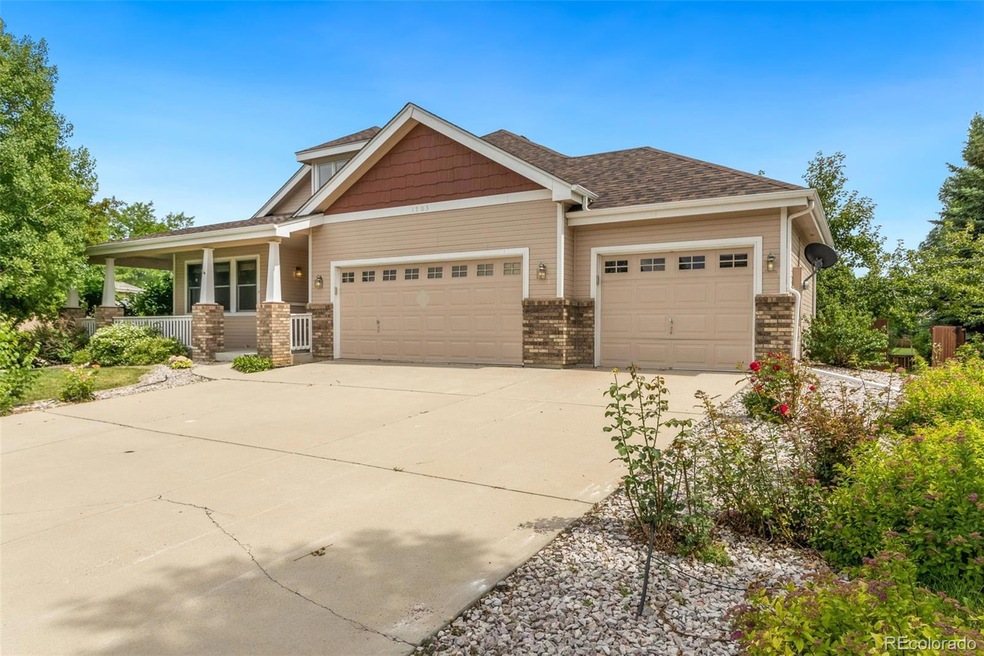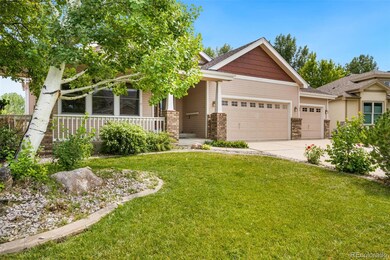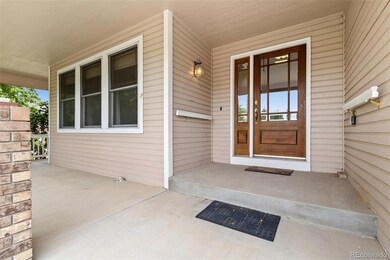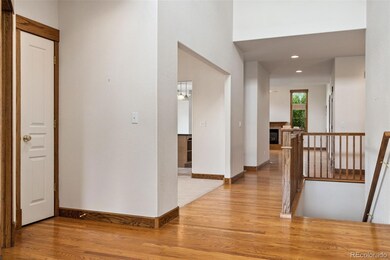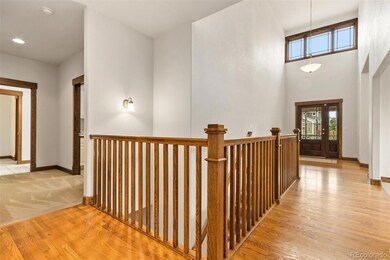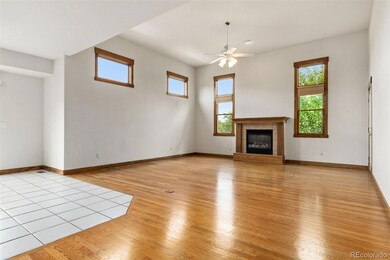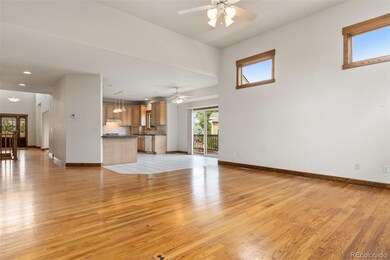
1703 Rolling Gate Rd Fort Collins, CO 80526
Woodridge NeighborhoodEstimated Value: $744,000 - $814,000
Highlights
- Open Floorplan
- Deck
- Wood Flooring
- Johnson Elementary School Rated 9+
- Contemporary Architecture
- 3 Car Attached Garage
About This Home
As of August 2022Beautiful, ranch style Craftsman home backs to open space & Webber Middle School. Located in desirable SW Fort Collins, it is minutes away from Horsetooth Reservoir, schools, shopping, dining, and parks. This home boasts real hardwood flrs, beautiful trim work, an open flr plan, formal dining, office, & unfinished daylight bsmt for future expansion. Don't miss the 5pc prmry bath & ample closet space too. En suite bath in second bedroom is perfect for guests. Spacious 3-car garage has epoxied floors and room to park the toys! Enjoy the private backyard and room to breath with no neighbors behind.
Last Agent to Sell the Property
Jenna L Golden
The Group Inc - Horsetooth License #40024687 Listed on: 07/05/2022
Home Details
Home Type
- Single Family
Est. Annual Taxes
- $3,748
Year Built
- Built in 2000
Lot Details
- 10,019 Sq Ft Lot
- Open Space
- Front and Back Yard Sprinklers
HOA Fees
- $33 Monthly HOA Fees
Parking
- 3 Car Attached Garage
Home Design
- Contemporary Architecture
- Brick Exterior Construction
- Composition Roof
Interior Spaces
- 1-Story Property
- Open Floorplan
- Gas Fireplace
- Window Treatments
- Fire and Smoke Detector
- Dishwasher
Flooring
- Wood
- Carpet
- Laminate
- Tile
Bedrooms and Bathrooms
- 2 Main Level Bedrooms
- Walk-In Closet
- 2 Full Bathrooms
Laundry
- Laundry in unit
- Dryer
- Washer
Unfinished Basement
- Basement Fills Entire Space Under The House
- Natural lighting in basement
Outdoor Features
- Deck
- Patio
Schools
- Johnson Elementary School
- Webber Middle School
- Fort Collins High School
Utilities
- Forced Air Heating and Cooling System
Community Details
- Association fees include capital reserves
- Woodridge HOA, Phone Number (970) 226-1324
- The Gates At Woodridge Subdivision
Listing and Financial Details
- Exclusions: Seller's Personal Possessions.
- Assessor Parcel Number R1594718
Ownership History
Purchase Details
Home Financials for this Owner
Home Financials are based on the most recent Mortgage that was taken out on this home.Purchase Details
Purchase Details
Purchase Details
Home Financials for this Owner
Home Financials are based on the most recent Mortgage that was taken out on this home.Similar Homes in Fort Collins, CO
Home Values in the Area
Average Home Value in this Area
Purchase History
| Date | Buyer | Sale Price | Title Company |
|---|---|---|---|
| Marquez Alexis Marie | $677,000 | None Listed On Document | |
| The Barbara H Shaw Trust | -- | None Available | |
| Shaw Clifford E | -- | -- | |
| Shaw Clifford E | $316,197 | Security Title |
Mortgage History
| Date | Status | Borrower | Loan Amount |
|---|---|---|---|
| Open | Marquez Alexis Marie | $609,300 | |
| Previous Owner | Markwood Homes Llc | $220,600 | |
| Previous Owner | Markwood Homes Llc | $36,000 |
Property History
| Date | Event | Price | Change | Sq Ft Price |
|---|---|---|---|---|
| 08/19/2022 08/19/22 | Sold | $677,000 | +4.2% | $277 / Sq Ft |
| 07/05/2022 07/05/22 | Pending | -- | -- | -- |
| 07/05/2022 07/05/22 | For Sale | $650,000 | -- | $266 / Sq Ft |
Tax History Compared to Growth
Tax History
| Year | Tax Paid | Tax Assessment Tax Assessment Total Assessment is a certain percentage of the fair market value that is determined by local assessors to be the total taxable value of land and additions on the property. | Land | Improvement |
|---|---|---|---|---|
| 2025 | $4,629 | $51,724 | $13,065 | $38,659 |
| 2024 | $4,410 | $51,724 | $13,065 | $38,659 |
| 2022 | $3,708 | $39,066 | $8,688 | $30,378 |
| 2021 | $3,748 | $40,191 | $8,938 | $31,253 |
| 2020 | $3,809 | $40,490 | $8,294 | $32,196 |
| 2019 | $3,824 | $40,490 | $8,294 | $32,196 |
| 2018 | $3,476 | $37,930 | $6,984 | $30,946 |
| 2017 | $3,464 | $37,930 | $6,984 | $30,946 |
| 2016 | $3,076 | $33,511 | $7,721 | $25,790 |
| 2015 | $3,053 | $33,510 | $7,720 | $25,790 |
| 2014 | $2,897 | $31,590 | $5,440 | $26,150 |
Agents Affiliated with this Home
-
J
Seller's Agent in 2022
Jenna L Golden
The Group Inc - Horsetooth
-
Robert Blase

Buyer's Agent in 2022
Robert Blase
Corcoran Perry & Co.
(720) 600-9035
1 in this area
79 Total Sales
Map
Source: REcolorado®
MLS Number: 5026248
APN: 97343-29-012
- 1808 Rolling Gate Rd
- 1444 Wakerobin Ct
- 1739 Greengate Dr
- 4144 Center Gate Ct
- 4501 Regency Dr Unit E
- 4603 Chokecherry Trail Unit 5
- 1414 Sheep Creek Ct
- 4603 Dusty Sage Ct Unit 4
- 1802 Prairie Ridge Dr
- 1827 Prairie Ridge Dr
- 1502 Westfield Dr
- 1136 Wabash St Unit 3
- 3640 Crescent Dr
- 1532 Corydalis Ct
- 1157 Belleview Dr
- 4748 Westbury Dr
- 937 Butte Pass Dr
- 3717 S Taft Hill Rd Unit 64
- 3717 S Taft Hill Rd Unit 111
- 3717 S Taft Hill Rd Unit 82
- 1703 Rolling Gate Rd
- 1709 Rolling Gate Rd
- 1715 Rolling Gate Rd
- 1702 Rolling Gate Rd
- 4233 Rolling Gate Rd
- 4238 Rolling Gate Rd
- 1708 Rolling Gate Rd
- 1624 Silvergate Rd
- 1721 Rolling Gate Rd
- 1630 Silvergate Rd
- 4227 Rolling Gate Rd
- 4232 Rolling Gate Rd
- 1612 Silvergate Rd
- 4238 Applegate Ct
- 1727 Rolling Gate Rd
- 1700 Silvergate Rd
- 1606 Silvergate Rd
- 4221 Rolling Gate Rd
- 4251 Applegate Ct
- 4226 Rolling Gate Rd
