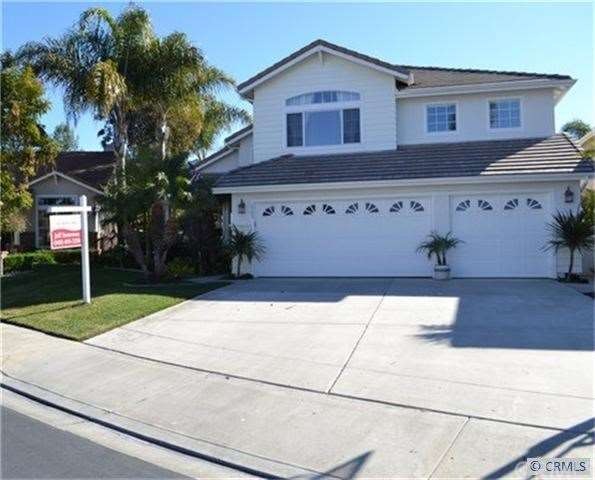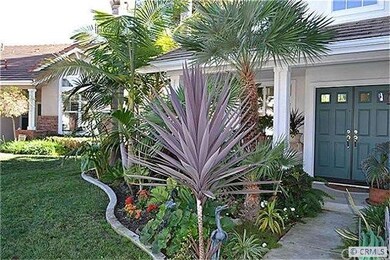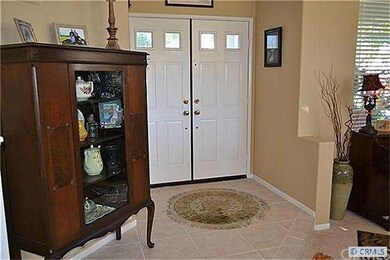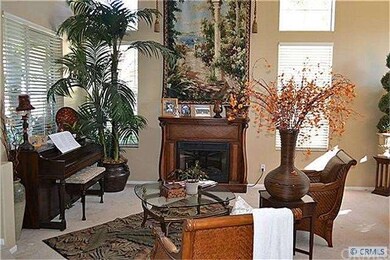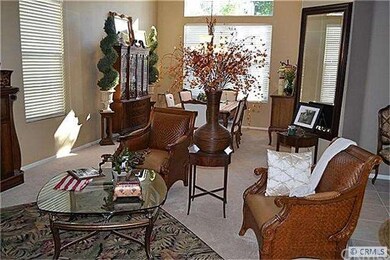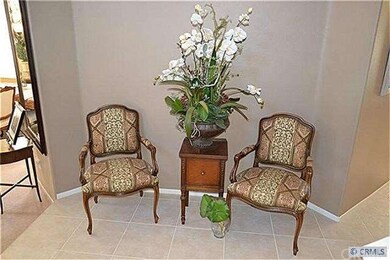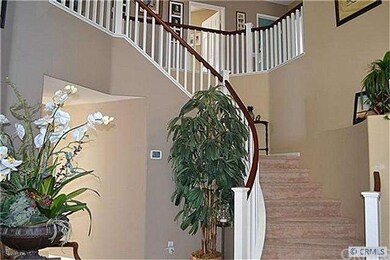
1703 Via Petunia San Clemente, CA 92673
Forster Ranch NeighborhoodHighlights
- Filtered Pool
- Craftsman Architecture
- Breakfast Area or Nook
- Truman Benedict Elementary School Rated A
- View of Hills
- Double Oven
About This Home
As of January 2021Beautiful 5 bedroom home with private pool, spa & waterfall located on a desirable cul-de-sac. Offering formal living & dining room with cathedral ceilings. Remodeled gourmet kitchen with new cabinetry, huge center island, granite counter tops and top of the line stainless steel appliances. Main floor bedroom with large walk-in closet. Large master suite offering two walk-in closets. Located on a large 7295 square foot lot complete with waterfall, pool & spa surrounded tropical landscaped grounds. Attached three car garage with built-in cabinetry. Close to elementary & middle schools and Forster Ranch Community Park.
Last Agent to Sell the Property
Keller Williams OC Coastal Realty License #00932282 Listed on: 01/09/2012
Home Details
Home Type
- Single Family
Est. Annual Taxes
- $12,886
Year Built
- Built in 1995
Lot Details
- 7,295 Sq Ft Lot
- Cul-De-Sac
- Wrought Iron Fence
- Wood Fence
HOA Fees
Parking
- 3 Car Direct Access Garage
- Parking Available
- Garage Door Opener
- Driveway
Home Design
- Craftsman Architecture
- Tile Roof
- Concrete Roof
- Wood Siding
- Stucco
Interior Spaces
- 2,619 Sq Ft Home
- Recessed Lighting
- Wood Burning Fireplace
- Electric Fireplace
- Gas Fireplace
- Double Pane Windows
- Blinds
- Formal Entry
- Family Room
- Dining Room
- Views of Hills
- Fire Sprinkler System
Kitchen
- Breakfast Area or Nook
- Double Oven
- Gas Oven or Range
- Cooktop with Range Hood
- Microwave
- Dishwasher
- Disposal
Flooring
- Carpet
- Tile
Bedrooms and Bathrooms
- 5 Bedrooms
- Walk-In Closet
- Dressing Area
- Mirrored Closets Doors
- 3 Full Bathrooms
Laundry
- Laundry Room
- Laundry in Kitchen
- Gas Dryer Hookup
Pool
- Filtered Pool
- Gunite Pool
- Spa
Outdoor Features
- Slab Porch or Patio
Utilities
- Forced Air Heating and Cooling System
- Sewer on Bond
Community Details
- Association Phone (949) 450-0202
Listing and Financial Details
- Tax Lot 0.17
- Tax Tract Number 12895
- Assessor Parcel Number 68061123
Ownership History
Purchase Details
Home Financials for this Owner
Home Financials are based on the most recent Mortgage that was taken out on this home.Purchase Details
Home Financials for this Owner
Home Financials are based on the most recent Mortgage that was taken out on this home.Purchase Details
Home Financials for this Owner
Home Financials are based on the most recent Mortgage that was taken out on this home.Purchase Details
Home Financials for this Owner
Home Financials are based on the most recent Mortgage that was taken out on this home.Purchase Details
Purchase Details
Home Financials for this Owner
Home Financials are based on the most recent Mortgage that was taken out on this home.Similar Home in San Clemente, CA
Home Values in the Area
Average Home Value in this Area
Purchase History
| Date | Type | Sale Price | Title Company |
|---|---|---|---|
| Grant Deed | $1,205,000 | Usa National Title | |
| Grant Deed | $640,000 | Chicago Title Company | |
| Grant Deed | $685,000 | Chicago Title Company | |
| Interfamily Deed Transfer | -- | Fidelity National Title | |
| Interfamily Deed Transfer | -- | -- | |
| Grant Deed | $277,500 | First American Title Ins Co |
Mortgage History
| Date | Status | Loan Amount | Loan Type |
|---|---|---|---|
| Open | $1,062,350 | VA | |
| Closed | $1,066,500 | VA | |
| Previous Owner | $495,100 | New Conventional | |
| Previous Owner | $512,000 | New Conventional | |
| Previous Owner | $548,000 | Purchase Money Mortgage | |
| Previous Owner | $95,000 | Stand Alone Second | |
| Previous Owner | $50,000 | Credit Line Revolving | |
| Previous Owner | $374,500 | Unknown | |
| Previous Owner | $365,000 | No Value Available | |
| Previous Owner | $50,000 | Credit Line Revolving | |
| Previous Owner | $65,000 | Stand Alone Second | |
| Previous Owner | $312,000 | Unknown | |
| Previous Owner | $249,741 | No Value Available |
Property History
| Date | Event | Price | Change | Sq Ft Price |
|---|---|---|---|---|
| 01/06/2021 01/06/21 | Sold | $1,205,000 | +0.4% | $460 / Sq Ft |
| 12/05/2020 12/05/20 | For Sale | $1,200,000 | -0.4% | $458 / Sq Ft |
| 12/03/2020 12/03/20 | Off Market | $1,205,000 | -- | -- |
| 11/30/2020 11/30/20 | For Sale | $1,000,000 | +56.3% | $382 / Sq Ft |
| 04/04/2012 04/04/12 | Sold | $640,000 | -5.2% | $244 / Sq Ft |
| 03/03/2012 03/03/12 | Pending | -- | -- | -- |
| 02/14/2012 02/14/12 | Price Changed | $675,000 | -3.4% | $258 / Sq Ft |
| 01/23/2012 01/23/12 | Price Changed | $699,000 | -3.6% | $267 / Sq Ft |
| 01/09/2012 01/09/12 | For Sale | $725,000 | -- | $277 / Sq Ft |
Tax History Compared to Growth
Tax History
| Year | Tax Paid | Tax Assessment Tax Assessment Total Assessment is a certain percentage of the fair market value that is determined by local assessors to be the total taxable value of land and additions on the property. | Land | Improvement |
|---|---|---|---|---|
| 2024 | $12,886 | $1,278,755 | $908,816 | $369,939 |
| 2023 | $12,611 | $1,253,682 | $890,996 | $362,686 |
| 2022 | $12,370 | $1,229,100 | $873,525 | $355,575 |
| 2021 | $7,528 | $742,654 | $382,814 | $359,840 |
| 2020 | $7,453 | $735,039 | $378,888 | $356,151 |
| 2019 | $7,306 | $720,627 | $371,459 | $349,168 |
| 2018 | $7,166 | $706,498 | $364,176 | $342,322 |
| 2017 | $7,026 | $692,646 | $357,036 | $335,610 |
| 2016 | $6,892 | $679,065 | $350,035 | $329,030 |
| 2015 | $6,788 | $668,865 | $344,777 | $324,088 |
| 2014 | $6,658 | $655,763 | $338,023 | $317,740 |
Agents Affiliated with this Home
-
Lisa Hungerford

Seller's Agent in 2021
Lisa Hungerford
First Team Estates
(949) 338-2027
2 in this area
42 Total Sales
-
vedette telenko
v
Seller Co-Listing Agent in 2021
vedette telenko
Livel Real Estate
(949) 933-3135
2 in this area
42 Total Sales
-
JEFFREY STEARMAN
J
Seller's Agent in 2012
JEFFREY STEARMAN
Keller Williams OC Coastal Realty
6 in this area
84 Total Sales
-
Christe Roknich

Buyer's Agent in 2012
Christe Roknich
First Team Real Estate
(949) 463-4632
45 Total Sales
Map
Source: California Regional Multiple Listing Service (CRMLS)
MLS Number: S684160
APN: 680-611-23
- 1641 Via Tulipan
- 5748 Calle Polvorosa
- 6202 Colina Pacifica
- 2035 Via Vina
- 6121 Camino Forestal
- 6312 Camino Marinero
- 2115 Via Viejo
- 4505 Cresta Babia
- 2958 Bonanza
- 2922 Estancia
- 2930 Estancia
- 3014 Enrique Unit 98
- 3000 Eminencia Del Sur
- 2931 Calle Heraldo
- 1110 Novilunio
- 2818 Via Blanco
- 112 Del Cabo
- 1711 Colina Terrestre
- 6 Calle Verdadero
- 27 Calle Canella
