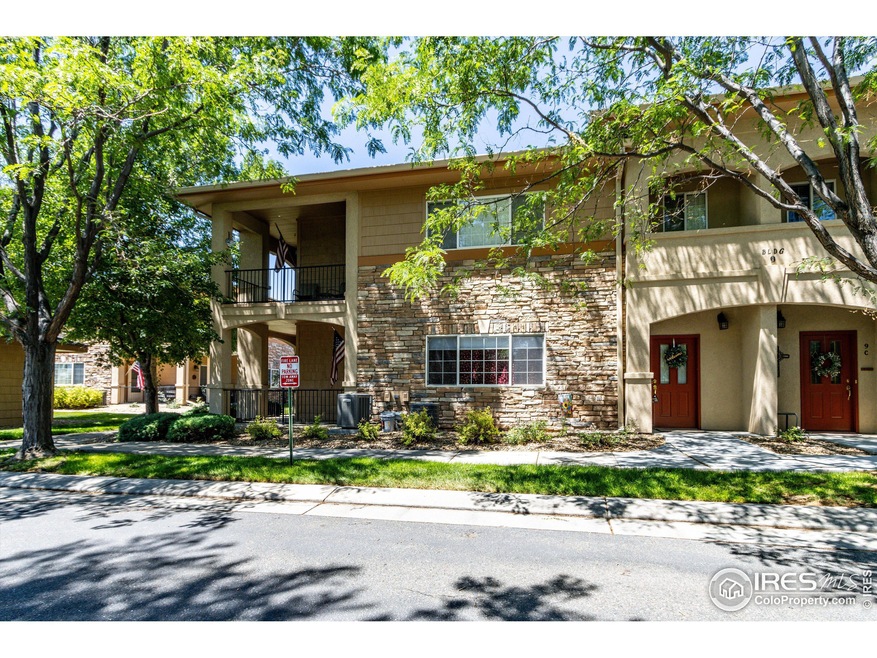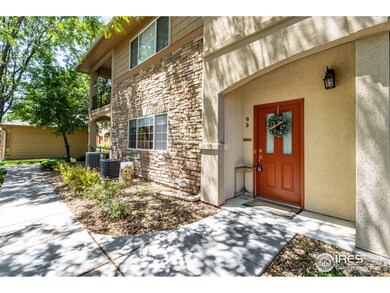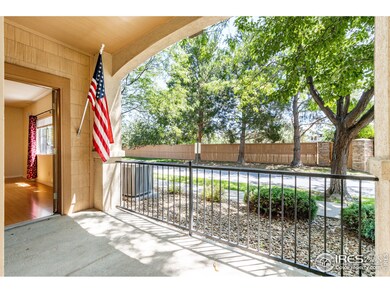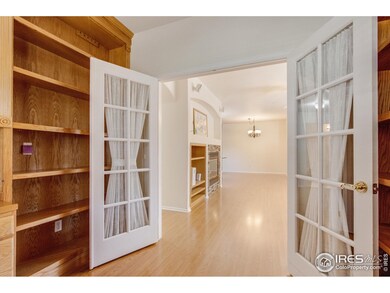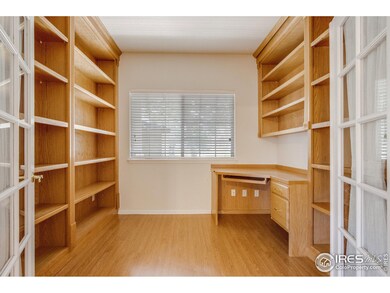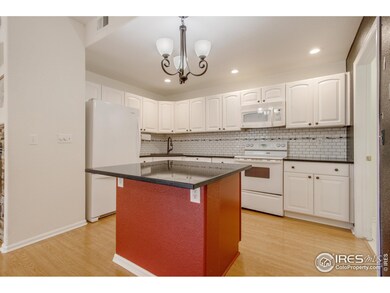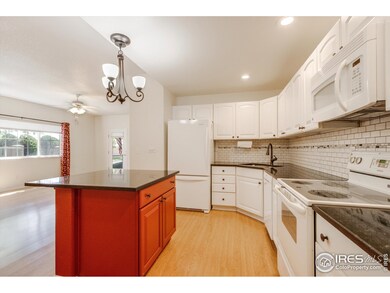
1703 Whitehall Dr Unit 9D Longmont, CO 80504
East Side NeighborhoodHighlights
- Open Floorplan
- Wood Flooring
- 2 Car Attached Garage
- Contemporary Architecture
- Home Office
- Eat-In Kitchen
About This Home
As of August 2024Main floor living with no stairs! Convenient floor plan with a huge storage or flex room unlike most! This works well for storage, an office, or an exercise room complete with a ceiling fan! Convenient to the garage as well as to the main living area. This is a desirable end unit with many updates. Gently lived in and lovingly cared for by one owner who installed solid surface counters, newer lighting, flooring, and a door from the Primary closet directly into the laundry room for convenience. Brand new furnace and AC, comfort height toilets with soft close lids and pull outs in the kitchen cabinets. Lovely patio for summer enjoyment and a gas fireplace for winter evenings. Great location within a short distance to grocery, coffee, and pharmacy! Office is ready with quality built in desk and hardwood shelving! Hurry! This won't last long!
Townhouse Details
Home Type
- Townhome
Est. Annual Taxes
- $1,838
Year Built
- Built in 2001
HOA Fees
- $350 Monthly HOA Fees
Parking
- 2 Car Attached Garage
- Tandem Parking
- Garage Door Opener
- Driveway Level
Home Design
- Contemporary Architecture
- Composition Roof
- Stucco
Interior Spaces
- 1,477 Sq Ft Home
- 1-Story Property
- Open Floorplan
- Ceiling Fan
- Double Pane Windows
- Window Treatments
- Home Office
Kitchen
- Eat-In Kitchen
- Electric Oven or Range
- Self-Cleaning Oven
- Microwave
- Dishwasher
- Kitchen Island
- Disposal
Flooring
- Wood
- Carpet
Bedrooms and Bathrooms
- 2 Bedrooms
- Walk-In Closet
- 2 Full Bathrooms
- Primary bathroom on main floor
- Walk-in Shower
Laundry
- Laundry on main level
- Dryer
- Washer
Accessible Home Design
- Accessible Hallway
- Accessible Doors
- No Interior Steps
- Accessible Approach with Ramp
- Level Entry For Accessibility
- Low Pile Carpeting
Outdoor Features
- Patio
- Exterior Lighting
Schools
- Alpine Elementary School
- Timberline Middle School
- Skyline High School
Additional Features
- No Units Located Below
- Property is near a bus stop
- Forced Air Heating and Cooling System
Community Details
- Association fees include common amenities, trash, snow removal, ground maintenance, security, management, utilities, maintenance structure
- Villas At Ute Creek Condos Subdivision
Listing and Financial Details
- Assessor Parcel Number R0148852
Ownership History
Purchase Details
Home Financials for this Owner
Home Financials are based on the most recent Mortgage that was taken out on this home.Purchase Details
Purchase Details
Home Financials for this Owner
Home Financials are based on the most recent Mortgage that was taken out on this home.Similar Homes in Longmont, CO
Home Values in the Area
Average Home Value in this Area
Purchase History
| Date | Type | Sale Price | Title Company |
|---|---|---|---|
| Special Warranty Deed | $415,000 | Fntc | |
| Interfamily Deed Transfer | -- | None Available | |
| Warranty Deed | $199,477 | Land Title |
Mortgage History
| Date | Status | Loan Amount | Loan Type |
|---|---|---|---|
| Previous Owner | $117,620 | New Conventional | |
| Previous Owner | $138,950 | New Conventional | |
| Previous Owner | $159,500 | Unknown | |
| Previous Owner | $159,500 | No Value Available |
Property History
| Date | Event | Price | Change | Sq Ft Price |
|---|---|---|---|---|
| 08/15/2024 08/15/24 | Sold | $415,000 | 0.0% | $281 / Sq Ft |
| 07/24/2024 07/24/24 | For Sale | $415,000 | 0.0% | $281 / Sq Ft |
| 07/16/2024 07/16/24 | Pending | -- | -- | -- |
| 07/14/2024 07/14/24 | For Sale | $415,000 | -- | $281 / Sq Ft |
Tax History Compared to Growth
Tax History
| Year | Tax Paid | Tax Assessment Tax Assessment Total Assessment is a certain percentage of the fair market value that is determined by local assessors to be the total taxable value of land and additions on the property. | Land | Improvement |
|---|---|---|---|---|
| 2025 | $1,863 | $26,963 | -- | $26,963 |
| 2024 | $1,863 | $26,963 | -- | $26,963 |
| 2023 | $1,838 | $26,177 | -- | $29,862 |
| 2022 | $1,646 | $23,588 | $0 | $23,588 |
| 2021 | $1,668 | $24,267 | $0 | $24,267 |
| 2020 | $1,525 | $22,844 | $0 | $22,844 |
| 2019 | $1,500 | $22,844 | $0 | $22,844 |
| 2018 | $1,216 | $20,002 | $0 | $20,002 |
| 2017 | $1,199 | $22,113 | $0 | $22,113 |
| 2016 | $850 | $16,851 | $0 | $16,851 |
| 2015 | $810 | $14,288 | $0 | $14,288 |
| 2014 | $665 | $14,288 | $0 | $14,288 |
Agents Affiliated with this Home
-
Jannelle Johnson

Seller's Agent in 2024
Jannelle Johnson
Embassy Realty LLC
(303) 507-9115
5 in this area
12 Total Sales
-
Pamela Outlaw

Buyer's Agent in 2024
Pamela Outlaw
Coldwell Banker Realty-Boulder
(303) 588-9516
1 in this area
11 Total Sales
Map
Source: IRES MLS
MLS Number: 1013754
APN: 1205264-24-001
- 664 Clarendon Dr
- 1810 Signature Ct
- 1942 Kentmere Dr
- 665 Glenarbor Cir
- 653 Glenarbor Cir
- 1613 Golden Bear Dr
- 1616 Cedarwood Dr
- 1874 Ute Creek Dr
- 1824 Ute Creek Dr
- 2205 Santa fe Dr
- 1831 Ashford Cir
- 1927 Rannoch Dr
- 1931 Rannoch Dr
- 2144 Santa fe Dr
- 1730 Crestone Dr
- 2140 Santa fe Dr
- 1735 Crestone Dr
- 1219 Cedarwood Dr
- 1641 Cedarwood Dr
- 1427 Deerwood Dr
