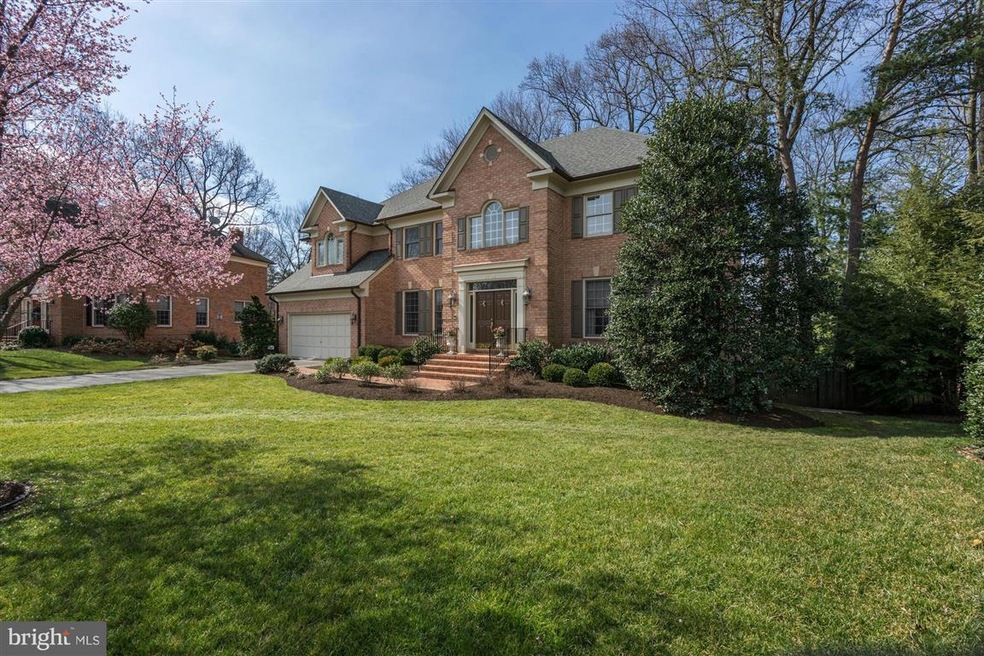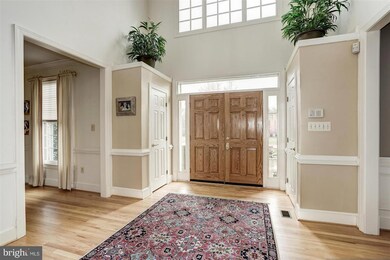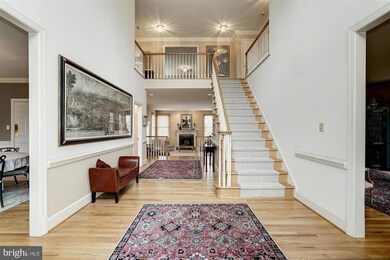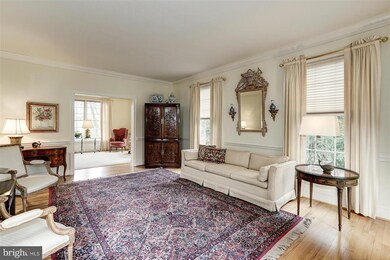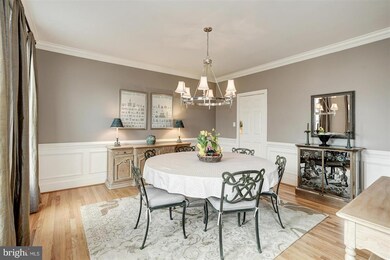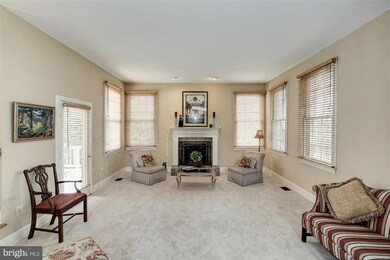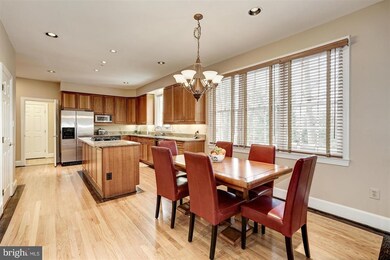
1704 Esquire Ln McLean, VA 22101
Estimated Value: $2,142,000 - $2,962,000
Highlights
- Eat-In Gourmet Kitchen
- Colonial Architecture
- Wooded Lot
- Chesterbrook Elementary School Rated A
- Deck
- Vaulted Ceiling
About This Home
As of May 2016All brick Colonial w/ lots of natural light! Open 2-Story foyer. LRG Gourmet Kit w/ granite counters, cherry cabinets & island. SS app, eat-in Kit & bar area. Master Suite w/ dual sided FPL, sitting area & vaulted ceilings. Spacious MBA w/ double vanity, Jacuzzi tub & LRG shower. LRG Rec RM on LL. Beautifully landscaped, fully fenced backyard, deck & patio. 2-car garage, flat lot, on a cul-de-sac.
Home Details
Home Type
- Single Family
Est. Annual Taxes
- $16,432
Year Built
- Built in 1993
Lot Details
- 0.43 Acre Lot
- Back Yard Fenced
- Landscaped
- Wooded Lot
- Backs to Trees or Woods
- Property is in very good condition
- Property is zoned 130
HOA Fees
- $8 Monthly HOA Fees
Parking
- 2 Car Attached Garage
- Garage Door Opener
Home Design
- Colonial Architecture
- Brick Exterior Construction
- Asbestos Shingle Roof
Interior Spaces
- Property has 3 Levels
- Traditional Floor Plan
- Built-In Features
- Chair Railings
- Crown Molding
- Wainscoting
- Vaulted Ceiling
- Ceiling Fan
- Recessed Lighting
- 2 Fireplaces
- Screen For Fireplace
- Fireplace Mantel
- Window Treatments
- Palladian Windows
- French Doors
- Mud Room
- Entrance Foyer
- Family Room Off Kitchen
- Family Room on Second Floor
- Living Room
- Dining Room
- Den
- Library
- Game Room
- Storage Room
- Utility Room
- Wood Flooring
Kitchen
- Eat-In Gourmet Kitchen
- Breakfast Area or Nook
- Built-In Double Oven
- Cooktop
- Microwave
- Ice Maker
- Dishwasher
- Kitchen Island
- Upgraded Countertops
- Trash Compactor
- Disposal
Bedrooms and Bathrooms
- 5 Bedrooms
- En-Suite Primary Bedroom
- En-Suite Bathroom
- 6 Bathrooms
- Whirlpool Bathtub
Laundry
- Laundry Room
- Front Loading Dryer
- Washer
Finished Basement
- Walk-Out Basement
- Basement Fills Entire Space Under The House
- Connecting Stairway
- Rear Basement Entry
- Basement Windows
Home Security
- Home Security System
- Intercom
- Fire and Smoke Detector
Outdoor Features
- Deck
- Patio
Schools
- Chesterbrook Elementary School
- Longfellow Middle School
- Mclean High School
Utilities
- Forced Air Zoned Cooling and Heating System
- Natural Gas Water Heater
Community Details
- Divine Landing Community
- Divine Landing Subdivision
Listing and Financial Details
- Tax Lot 3
- Assessor Parcel Number 31-3-45- -3
Ownership History
Purchase Details
Home Financials for this Owner
Home Financials are based on the most recent Mortgage that was taken out on this home.Similar Homes in McLean, VA
Home Values in the Area
Average Home Value in this Area
Purchase History
| Date | Buyer | Sale Price | Title Company |
|---|---|---|---|
| Wasan Sanjeev M | $1,440,000 | Ekko Title Llc |
Mortgage History
| Date | Status | Borrower | Loan Amount |
|---|---|---|---|
| Open | Wasan Sanjeev M | $1,080,000 |
Property History
| Date | Event | Price | Change | Sq Ft Price |
|---|---|---|---|---|
| 05/31/2016 05/31/16 | Sold | $1,440,000 | -3.2% | $226 / Sq Ft |
| 04/18/2016 04/18/16 | Pending | -- | -- | -- |
| 04/12/2016 04/12/16 | Price Changed | $1,488,000 | -6.3% | $234 / Sq Ft |
| 03/10/2016 03/10/16 | For Sale | $1,588,000 | -- | $250 / Sq Ft |
Tax History Compared to Growth
Tax History
| Year | Tax Paid | Tax Assessment Tax Assessment Total Assessment is a certain percentage of the fair market value that is determined by local assessors to be the total taxable value of land and additions on the property. | Land | Improvement |
|---|---|---|---|---|
| 2024 | $21,909 | $1,854,340 | $774,000 | $1,080,340 |
| 2023 | $19,766 | $1,716,540 | $684,000 | $1,032,540 |
| 2022 | $17,876 | $1,532,460 | $559,000 | $973,460 |
| 2021 | $18,048 | $1,508,390 | $559,000 | $949,390 |
| 2020 | $17,893 | $1,483,040 | $559,000 | $924,040 |
| 2019 | $17,396 | $1,441,880 | $543,000 | $898,880 |
| 2018 | $16,546 | $1,438,750 | $543,000 | $895,750 |
| 2017 | $17,035 | $1,438,750 | $543,000 | $895,750 |
| 2016 | $9,091 | $1,531,900 | $543,000 | $988,900 |
| 2015 | $16,432 | $1,442,650 | $527,000 | $915,650 |
| 2014 | $15,776 | $1,388,080 | $502,000 | $886,080 |
Agents Affiliated with this Home
-
Karen Briscoe

Seller's Agent in 2016
Karen Briscoe
Keller Williams Realty
(703) 582-6818
105 in this area
233 Total Sales
-
Lizzy Conroy

Seller Co-Listing Agent in 2016
Lizzy Conroy
Keller Williams Realty
(202) 441-3630
111 in this area
226 Total Sales
-
Tania Squadrini Hosmer

Buyer's Agent in 2016
Tania Squadrini Hosmer
Keller Williams Realty
(703) 403-8225
8 in this area
18 Total Sales
Map
Source: Bright MLS
MLS Number: 1001903997
APN: 0313-45-0003
- 1710 Fairview Ave
- 6504 Divine St
- 6330 Cross St
- 1718 Chateau Ct
- 1914 & 1912 Birch Rd
- 6506 Old Chesterbrook Rd
- 1669 East Ave
- 1705 East Ave
- 1811 Lansing Ct
- 1549 Brookhaven Dr
- 6511 Engel Dr
- 6518 Beverly Ave
- 6313 Old Dominion Dr
- 6329 Linway Terrace
- 1806 Barbee St
- 1655 Hunting Ridge Ct
- 6529 Fairlawn Dr
- 1616 6th Place
- 6304 Old Dominion Dr
- 1612 7th Place
- 1704 Esquire Ln
- 1706 Esquire Ln
- 1702 Esquire Ln
- 1713 Birch Rd
- 1711 Birch Rd
- 1708 Esquire Ln
- 1715 Birch Rd
- 6432 Divine St
- 1700 Esquire Ln
- 1709 Birch Rd
- 1701 Esquire Ln
- 6427 Old Chesterbrook Rd
- 1707 Esquire Ln
- 6428 Divine St
- 6440 Divine St
- 1717 Birch Rd
- 1710 Esquire Ln
- 6429 Old Chesterbrook Rd
- 1711 Esquire Ln
- 6424 Divine St
