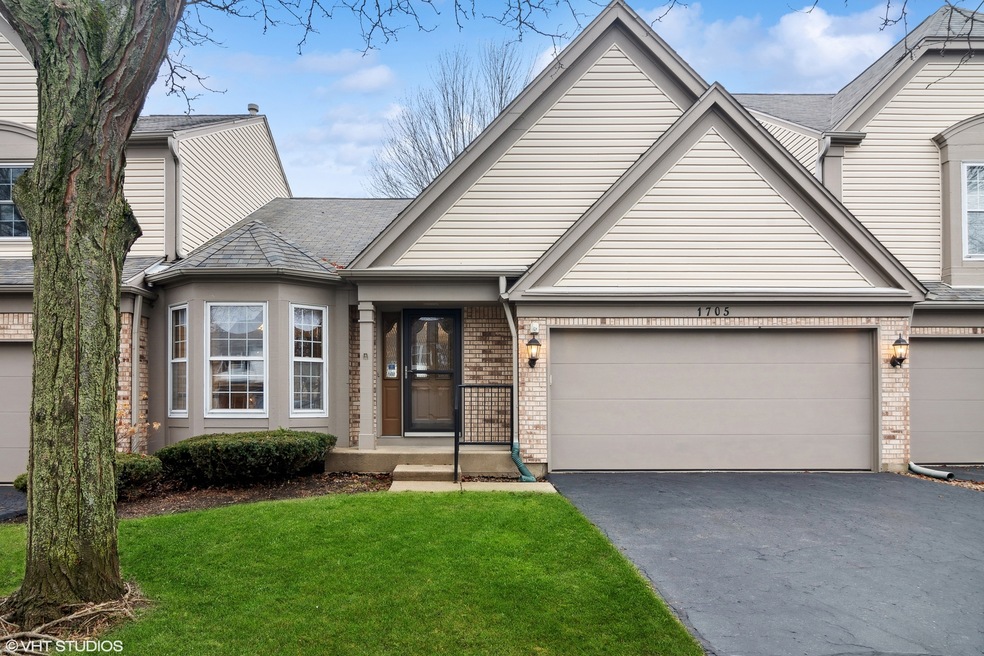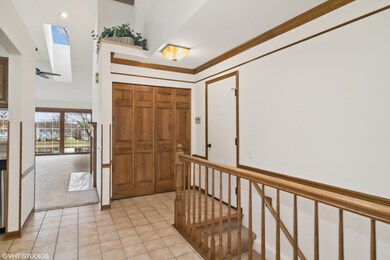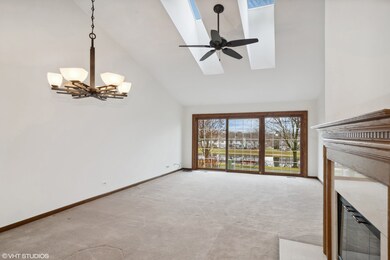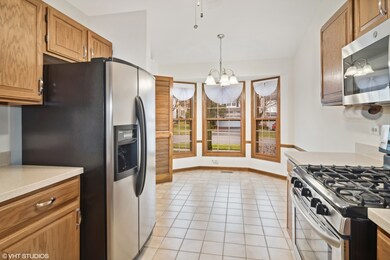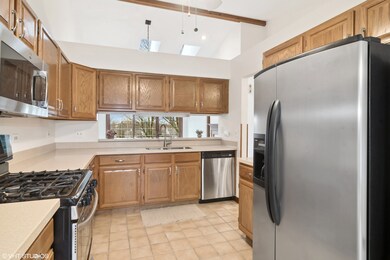
1705 Napoleon Dr Naperville, IL 60565
Meadow Glens NeighborhoodEstimated Value: $369,000 - $410,000
Highlights
- Waterfront
- Pond
- Den
- Scott Elementary School Rated A
- Vaulted Ceiling
- Skylights
About This Home
As of March 2024Rarely available "Fontaine" townhome in sought after Orleans subdivision. This single floor ranch is brimming with an open living space and phenomenal views. The living and dining room is complemented by vaulted ceilings and skylights that are flooded with natural light, elegant fireplace, and breathtaking backdrop just beyond the patio windows. Perched on top of the hill sits a western exposed backyard looking out to a large groomed waterfront. Entering the main floor master suite is continued western exposure and equipped with a walk-in closet. The luxurious master bathroom features an expansive double vanity, whirlpool tub, as well as a separate stand alone shower. The kitchen has great flow with continuous countertops, and plenty of oak cabinetry top to bottom. Making way to the fully finished full-sized basement, is a large den with closet making for an additional bedroom or guest room. Once in the main living space, there is a gorgeous antique pool table that stands next to a dry bar and fridge, offering exceptional entertainment possibilities. Going further is more living space, that is complemented by a Lane sectional. An ample portion of the basement was also left available for plenty of storage and easy access to the utilities. Not only is this great home in the highly acclaimed #203 school district, but it's just minutes from downtown Naperville, making this an exceptional location. The entire home has been freshly painted and cleaned top to bottom, and is ready for you to make this Naperville gem your new home.
Last Agent to Sell the Property
Matt Sadler
Weichert,Realtors-FirstChicago License #475178395 Listed on: 01/04/2024

Townhouse Details
Home Type
- Townhome
Est. Annual Taxes
- $5,242
Year Built
- Built in 1989
Lot Details
- Waterfront
HOA Fees
- $350 Monthly HOA Fees
Parking
- 2 Car Attached Garage
- Driveway
- Parking Included in Price
Home Design
- Asphalt Roof
- Vinyl Siding
Interior Spaces
- 1,353 Sq Ft Home
- 1-Story Property
- Vaulted Ceiling
- Skylights
- Wood Burning Fireplace
- Fireplace With Gas Starter
- Entrance Foyer
- Family Room with Fireplace
- Den
- Laundry on main level
Bedrooms and Bathrooms
- 2 Bedrooms
- 2 Potential Bedrooms
- 3 Full Bathrooms
Finished Basement
- Basement Fills Entire Space Under The House
- Finished Basement Bathroom
Outdoor Features
- Pond
- Patio
Utilities
- Central Air
- Heating System Uses Natural Gas
- Lake Michigan Water
Community Details
Overview
- Association fees include insurance, lawn care, snow removal
- 5 Units
- Michelle Cohen Association, Phone Number (630) 985-2500
- Property managed by MC Property Management Corporation
Pet Policy
- Dogs and Cats Allowed
Security
- Resident Manager or Management On Site
Ownership History
Purchase Details
Home Financials for this Owner
Home Financials are based on the most recent Mortgage that was taken out on this home.Purchase Details
Similar Homes in Naperville, IL
Home Values in the Area
Average Home Value in this Area
Purchase History
| Date | Buyer | Sale Price | Title Company |
|---|---|---|---|
| Mary Jane Lambertson Living Trust | $385,000 | None Listed On Document | |
| Sadler Sherwood H | -- | -- |
Mortgage History
| Date | Status | Borrower | Loan Amount |
|---|---|---|---|
| Open | Mary Jane Lambertson Living Trust | $365,750 |
Property History
| Date | Event | Price | Change | Sq Ft Price |
|---|---|---|---|---|
| 03/29/2024 03/29/24 | Sold | $385,000 | 0.0% | $285 / Sq Ft |
| 02/16/2024 02/16/24 | Pending | -- | -- | -- |
| 02/01/2024 02/01/24 | Price Changed | $385,000 | -2.5% | $285 / Sq Ft |
| 01/04/2024 01/04/24 | For Sale | $395,000 | -- | $292 / Sq Ft |
Tax History Compared to Growth
Tax History
| Year | Tax Paid | Tax Assessment Tax Assessment Total Assessment is a certain percentage of the fair market value that is determined by local assessors to be the total taxable value of land and additions on the property. | Land | Improvement |
|---|---|---|---|---|
| 2023 | $5,535 | $101,180 | $38,660 | $62,520 |
| 2022 | $5,242 | $91,990 | $35,150 | $56,840 |
| 2021 | $5,031 | $88,510 | $33,820 | $54,690 |
| 2020 | $4,915 | $86,920 | $33,210 | $53,710 |
| 2019 | $4,750 | $83,160 | $31,770 | $51,390 |
| 2018 | $4,393 | $77,720 | $29,690 | $48,030 |
| 2017 | $4,287 | $75,100 | $28,690 | $46,410 |
| 2016 | $4,181 | $72,380 | $27,650 | $44,730 |
| 2015 | $4,120 | $68,160 | $26,040 | $42,120 |
| 2014 | $4,255 | $68,160 | $26,040 | $42,120 |
| 2013 | $4,192 | $68,320 | $26,100 | $42,220 |
Agents Affiliated with this Home
-

Seller's Agent in 2024
Matt Sadler
Weichert,Realtors-FirstChicago
(708) 476-8321
-
Mary Anne D'Ambrosio

Buyer's Agent in 2024
Mary Anne D'Ambrosio
RE/MAX
(630) 235-6279
2 in this area
52 Total Sales
Map
Source: Midwest Real Estate Data (MRED)
MLS Number: 11940124
APN: 08-32-114-026
- 1730 Napoleon Dr
- 443 Orleans Ave
- 633 Bourbon Ln
- 405 Orleans Ave
- 507 Orleans Ave
- 254 E Bailey Rd Unit M
- 248 E Bailey Rd Unit L
- 208 E Bailey Rd Unit K
- 248 E Bailey Rd Unit J
- 218 E Bailey Rd Unit A
- 214 E Bailey Rd Unit J
- 138 E Bailey Rd Unit M
- 1592 Lighthouse Dr
- 1550 Treeline Ct Unit 403
- 623 E Bailey Rd
- 527 Carriage Hill Rd
- 1503 Longbranch Ct Unit 3504D
- 1677 Cove Ct Unit 1
- 554 Carriage Hill Rd
- 1624 Bay Ct Unit 4
- 1705 Napoleon Dr
- 1703 Napoleon Dr
- 1707 Napoleon Dr
- 1701 Napoleon Dr
- 1711 Napoleon Dr
- 422 Orleans Ave
- 420 Orleans Ave
- 1712 Napoleon Dr
- 1710 Napoleon Dr
- 1713 Napoleon Dr
- 418 Orleans Ave
- 1714 Napoleon Dr
- 1708 Napoleon Dr Unit 1
- 416 Orleans Ave
- 1706 Napoleon Dr
- 1715 Napoleon Dr
- 1718 Napoleon Dr
- 1702 Napoleon Dr
- 1720 Napoleon Dr
