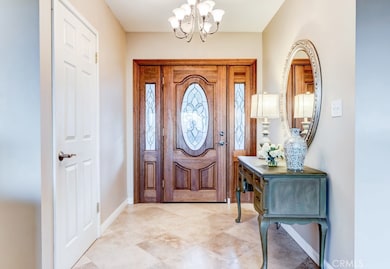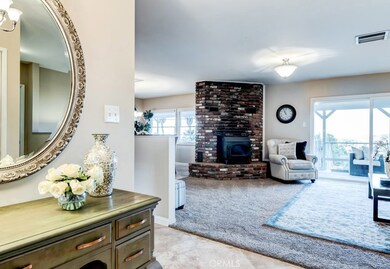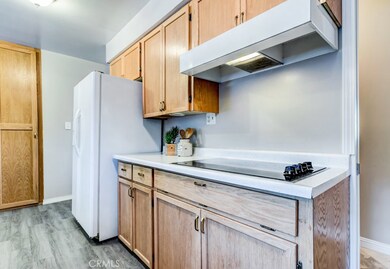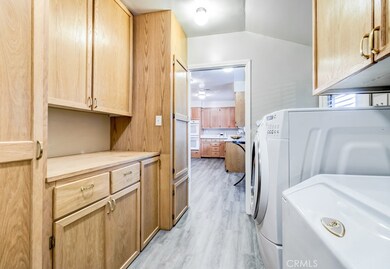
17051 Mockingbird Canyon Rd Riverside, CA 92504
Canyon Ridge NeighborhoodEstimated Value: $976,000 - $1,256,000
Highlights
- Detached Guest House
- Horse Property
- 6.2 Acre Lot
- Frank Augustus Miller Middle School Rated A-
- City Lights View
- Open Floorplan
About This Home
As of April 2021Get ready to experience your own tranquil oasis nestled in the hills of Mockingbird Canyon, with some of the most picturesque views around. Atop the meandering driveway sits the ranch-style main house complete with four large bedrooms, a freshly painted exterior, detached 4- car garage, new flooring, and a 52-foot back porch overlooking the city lights. Below the main home, with its own private access, sits a one bedroom and one bathroom mother-in-law suite with a kitchenette. Farther down this expansive 6.2-acre lot you will be greeted by a second home with a den, laundry room, two bedrooms and 1.5 bathrooms currently generating steady rental income. Zoned for agriculture, the possibilities are truly endless. Don’t miss out on this opportunity offered by the original owner.
Last Agent to Sell the Property
Fiv Realty Co. License #01479494 Listed on: 11/13/2020

Home Details
Home Type
- Single Family
Est. Annual Taxes
- $10,923
Year Built
- Built in 1968
Lot Details
- 6.2 Acre Lot
- Back and Front Yard
- Property is zoned R-A-5
Parking
- 4 Car Garage
- Parking Available
- Driveway
- RV Potential
Property Views
- City Lights
- Mountain
Home Design
- Composition Roof
Interior Spaces
- 2,680 Sq Ft Home
- 1-Story Property
- Open Floorplan
- Built-In Features
- Crown Molding
- Ceiling Fan
- Recessed Lighting
- Sliding Doors
- Panel Doors
- Entryway
- Living Room with Fireplace
- Living Room with Attached Deck
- Dining Room
- Laundry Room
Kitchen
- Breakfast Area or Nook
- Double Oven
- Dishwasher
- Tile Countertops
- Laminate Countertops
Flooring
- Carpet
- Stone
- Tile
Bedrooms and Bathrooms
- 5 Bedrooms | 4 Main Level Bedrooms
- Mirrored Closets Doors
- Maid or Guest Quarters
- Tile Bathroom Countertop
- Dual Vanity Sinks in Primary Bathroom
- Bathtub with Shower
- Walk-in Shower
Outdoor Features
- Horse Property
- Open Patio
- Rear Porch
Utilities
- Central Air
- Heat Pump System
- Water Heater
- Conventional Septic
Additional Features
- Detached Guest House
- Agricultural
Community Details
- No Home Owners Association
- Mountainous Community
Listing and Financial Details
- Assessor Parcel Number 273220003
Ownership History
Purchase Details
Home Financials for this Owner
Home Financials are based on the most recent Mortgage that was taken out on this home.Purchase Details
Purchase Details
Purchase Details
Purchase Details
Purchase Details
Purchase Details
Purchase Details
Purchase Details
Similar Homes in Riverside, CA
Home Values in the Area
Average Home Value in this Area
Purchase History
| Date | Buyer | Sale Price | Title Company |
|---|---|---|---|
| Sorrell Douglas | $935,000 | Ticor Title Company Of Ca | |
| Grisham Anne F | -- | None Available | |
| Grisham Anne Fraser | -- | None Available | |
| Grisham Anne F | -- | None Available | |
| Grisham Anne Fraser | -- | None Available | |
| Grisham Jesse A | -- | Accommodation | |
| Grisham Jesse A | -- | None Available | |
| Grisham Anne F | -- | None Available | |
| Grisham Jesse A | -- | -- | |
| Grisham Jesse A | -- | -- |
Mortgage History
| Date | Status | Borrower | Loan Amount |
|---|---|---|---|
| Open | Sorrell Douglas | $701,250 |
Property History
| Date | Event | Price | Change | Sq Ft Price |
|---|---|---|---|---|
| 04/02/2021 04/02/21 | Sold | $935,000 | -6.4% | $349 / Sq Ft |
| 01/14/2021 01/14/21 | Price Changed | $998,888 | -2.9% | $373 / Sq Ft |
| 11/13/2020 11/13/20 | For Sale | $1,028,888 | -- | $384 / Sq Ft |
Tax History Compared to Growth
Tax History
| Year | Tax Paid | Tax Assessment Tax Assessment Total Assessment is a certain percentage of the fair market value that is determined by local assessors to be the total taxable value of land and additions on the property. | Land | Improvement |
|---|---|---|---|---|
| 2023 | $10,923 | $972,774 | $208,080 | $764,694 |
| 2022 | $10,631 | $953,700 | $204,000 | $749,700 |
| 2021 | $1,585 | $137,144 | $49,222 | $87,922 |
| 2020 | $1,573 | $135,739 | $48,718 | $87,021 |
| 2019 | $1,544 | $133,078 | $47,763 | $85,315 |
| 2018 | $1,514 | $130,470 | $46,827 | $83,643 |
| 2017 | $1,488 | $127,912 | $45,909 | $82,003 |
| 2016 | $1,320 | $125,405 | $45,009 | $80,396 |
| 2015 | $1,302 | $123,524 | $44,334 | $79,190 |
| 2014 | $1,289 | $121,106 | $43,466 | $77,640 |
Agents Affiliated with this Home
-
Nazar Kalayji

Seller's Agent in 2021
Nazar Kalayji
Fiv Realty Co.
(714) 337-6286
2 in this area
516 Total Sales
-
Tessa Wilkerson

Seller Co-Listing Agent in 2021
Tessa Wilkerson
Fiv Realty Co.
(951) 823-4840
1 in this area
136 Total Sales
-
Kevin Nguyen
K
Buyer's Agent in 2021
Kevin Nguyen
Payless Mortgage
(714) 719-2571
1 in this area
16 Total Sales
Map
Source: California Regional Multiple Listing Service (CRMLS)
MLS Number: IG20238398
APN: 273-220-003
- 15605 Terraceview Ct
- 15181 Van Buren Blvd Unit 244
- 15181 Van Buren Blvd Unit 64
- 15181 Van Buren Blvd Unit 56
- 16032 New Canaan Ct
- 16400 Mockingbird Canyon
- 14465 Dove Canyon Dr
- 14445 Dove Canyon Dr
- 0 Harley John Rd Unit PW25038816
- 0 Harley John Rd Unit PW25038770
- 0 Harley John Rd Unit IG24123488
- 14480 Quailridge Dr
- 16378 Ginger Creek Dr
- 16402 Ginger Creek Dr
- 16426 Ginger Creek Dr
- 16365 Canyon View Dr
- 16130 Reiner Cir
- 16447 Ginger Creek Dr
- 14380 Moonridge Dr
- 0 Winters Ln Unit DW25114907
- 17051 Mockingbird Canyon Rd
- 17423 Wicker Way
- 17360 Nolan Ln
- 17445 Wicker Way
- 12423 Wicker Way
- 17382 Dalke Ln
- 0 Wicker Way
- 0 Wicker Way Unit IV22017774
- 0 Wicker Way Unit IV18175254
- 17277 Dalke Ln
- 17330 Nolen Ln
- 17444 Wicker Way
- 17220 Andromeda Ln
- 17490 Wicker Way
- 17363 Chaparral Rd
- 17311 Nolen Ln
- 17363 Chaparral St
- 17365 Nolan Ln
- 17405 Chaparral St
- 17405 Chaparral St






