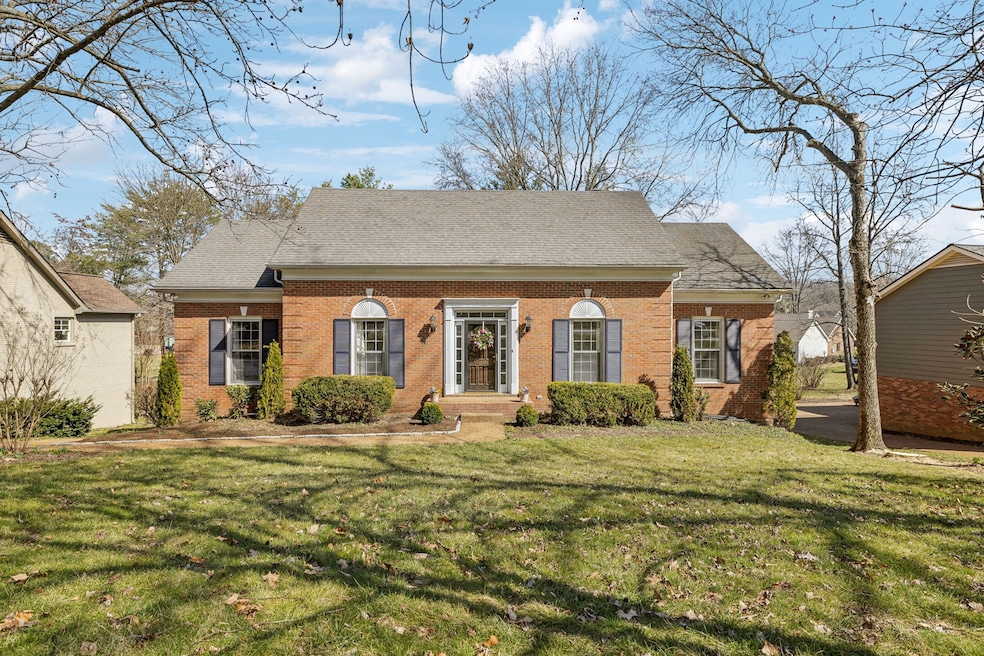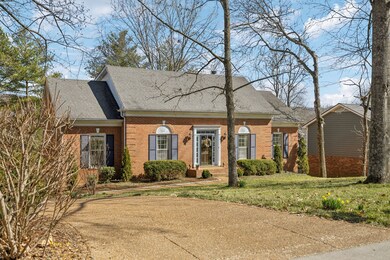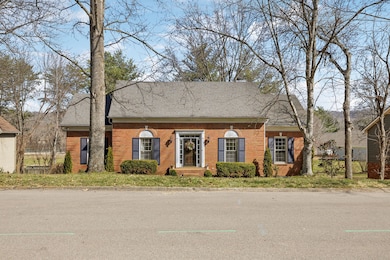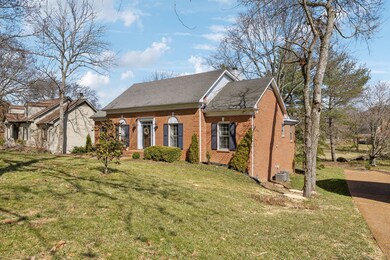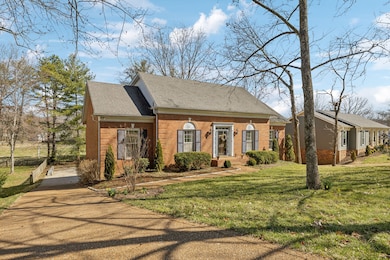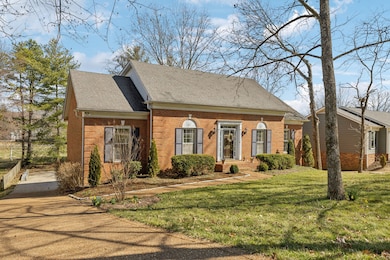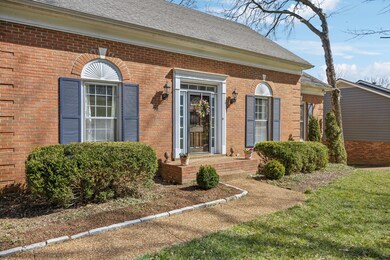
1706 Leaton Ct Franklin, TN 37069
Highlights
- Colonial Architecture
- Clubhouse
- Separate Formal Living Room
- Grassland Elementary School Rated A
- Deck
- Tennis Courts
About This Home
As of April 2025Spacious 5-bedroom, 3-bath home in the desirable River Rest subdivision, nestled between Nashville and historic downtown Franklin. This home features two primary suites—one up, one down—plus large bedrooms with walk-in closets. The upstairs suite includes a versatile sitting room, perfect as an office, nursery, playroom, or lounge. The newly remodeled downstairs primary bath boasts a marble countertop double vanity and a walk-in shower. Custom built-ins add character to the family room, downstairs bedroom, and sitting area. The kitchen features granite countertops, an island, and new stainless fridge and dishwasher. Real hardwood floors and a brick fireplace enhance the charm. A full unfinished walk-out basement offers 1253 sqft of endless possibilities. With mature trees in the front and back, this home blends ‘80s and ‘90s character with thoughtful modern updates. Walkable to nearby schools and backs to community green space with a pool, tennis courts, and playground, plus easy access to Harpeth River trails.
Last Agent to Sell the Property
Simple Real Estate - Keller Williams Brokerage Phone: 6154146096 License #331349 Listed on: 03/05/2025
Co-Listed By
Keller Williams Realty Brokerage Phone: 6154146096 License #368656
Home Details
Home Type
- Single Family
Est. Annual Taxes
- $2,423
Year Built
- Built in 1984
Lot Details
- 0.31 Acre Lot
- Lot Dimensions are 89 x 150
- Sloped Lot
HOA Fees
- $75 Monthly HOA Fees
Parking
- 2 Car Attached Garage
- 4 Open Parking Spaces
Home Design
- Colonial Architecture
- Brick Exterior Construction
- Shingle Roof
- Vinyl Siding
Interior Spaces
- 2,791 Sq Ft Home
- Property has 2 Levels
- Ceiling Fan
- Wood Burning Fireplace
- Separate Formal Living Room
- Interior Storage Closet
- Fire and Smoke Detector
- Unfinished Basement
Kitchen
- Double Oven
- Microwave
- Dishwasher
- Disposal
Flooring
- Carpet
- Tile
Bedrooms and Bathrooms
- 5 Bedrooms | 3 Main Level Bedrooms
- 3 Full Bathrooms
Outdoor Features
- Deck
- Patio
- Porch
Schools
- Grassland Elementary School
- Grassland Middle School
- Franklin High School
Utilities
- Cooling Available
- Central Heating
- Heating System Uses Natural Gas
Listing and Financial Details
- Assessor Parcel Number 094027H A 00900 00007027H
Community Details
Overview
- Association fees include recreation facilities
- River Rest Est Sec 5 Subdivision
Amenities
- Clubhouse
Recreation
- Tennis Courts
- Community Playground
- Trails
Ownership History
Purchase Details
Home Financials for this Owner
Home Financials are based on the most recent Mortgage that was taken out on this home.Similar Homes in Franklin, TN
Home Values in the Area
Average Home Value in this Area
Purchase History
| Date | Type | Sale Price | Title Company |
|---|---|---|---|
| Warranty Deed | $885,000 | Concord Title | |
| Warranty Deed | $885,000 | Concord Title |
Mortgage History
| Date | Status | Loan Amount | Loan Type |
|---|---|---|---|
| Open | $400,000 | New Conventional | |
| Closed | $400,000 | New Conventional | |
| Previous Owner | $611,250 | Credit Line Revolving | |
| Previous Owner | $50,000 | Credit Line Revolving |
Property History
| Date | Event | Price | Change | Sq Ft Price |
|---|---|---|---|---|
| 04/17/2025 04/17/25 | Sold | $885,000 | +1.1% | $317 / Sq Ft |
| 03/08/2025 03/08/25 | Pending | -- | -- | -- |
| 03/05/2025 03/05/25 | For Sale | $875,000 | -- | $314 / Sq Ft |
Tax History Compared to Growth
Tax History
| Year | Tax Paid | Tax Assessment Tax Assessment Total Assessment is a certain percentage of the fair market value that is determined by local assessors to be the total taxable value of land and additions on the property. | Land | Improvement |
|---|---|---|---|---|
| 2024 | $501 | $109,925 | $35,000 | $74,925 |
| 2023 | $501 | $109,925 | $35,000 | $74,925 |
| 2022 | $2,067 | $109,925 | $35,000 | $74,925 |
| 2021 | $2,067 | $109,925 | $35,000 | $74,925 |
| 2020 | $1,888 | $85,050 | $22,500 | $62,550 |
| 2019 | $1,888 | $85,050 | $22,500 | $62,550 |
| 2018 | $1,829 | $85,050 | $22,500 | $62,550 |
| 2017 | $1,829 | $85,050 | $22,500 | $62,550 |
| 2016 | $1,829 | $85,050 | $22,500 | $62,550 |
| 2015 | -- | $73,300 | $20,000 | $53,300 |
| 2014 | -- | $73,300 | $20,000 | $53,300 |
Agents Affiliated with this Home
-
Jenny Fann

Seller's Agent in 2025
Jenny Fann
Simple Real Estate - Keller Williams
(615) 414-6096
212 Total Sales
-
Madison Arnold-Nevil
M
Seller Co-Listing Agent in 2025
Madison Arnold-Nevil
Keller Williams Realty
44 Total Sales
-
Katherine Giarratana
K
Buyer's Agent in 2025
Katherine Giarratana
Fridrich & Clark Realty
(615) 327-4800
4 Total Sales
Map
Source: Realtracs
MLS Number: 2800309
APN: 027H-A-009.00
- 218 Boxwood Dr Unit 218
- 134 Boxwood Dr
- 2513 Hillsboro Rd
- 102 Foxwood Ln
- 201 Bobby Dr
- 116 Gardengate Dr
- 104 Sanders Ct
- 1381 Old Hillsboro Rd
- 1462 Sneed Rd W
- 1403 Sneed Rd W
- 236 Gardenridge Dr
- 6620 Valley Dr
- 2711 Hillsboro Rd
- 1120 Bradley Dr
- 3008 Flagstone Dr
- 3037 Flagstone Dr
- 3045 Flagstone Dr
- 2057 Hillsboro Rd
- 1424 Willowbrooke Cir
- 402 Lake Valley Dr
