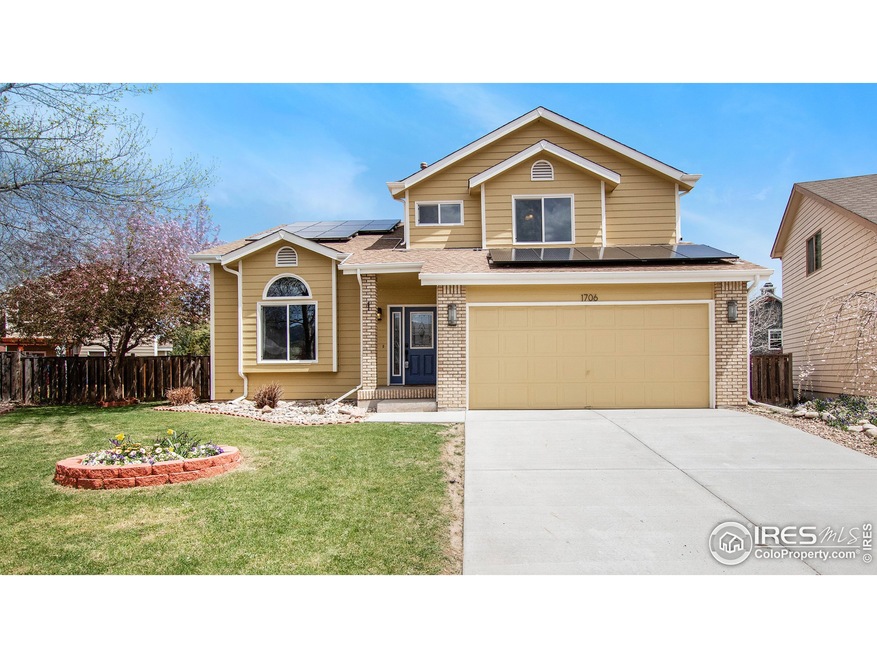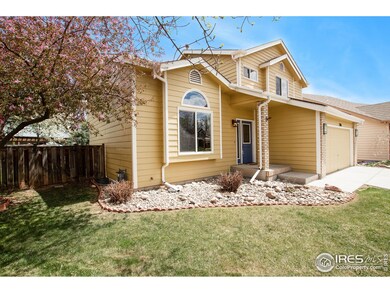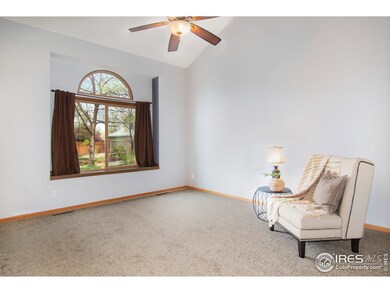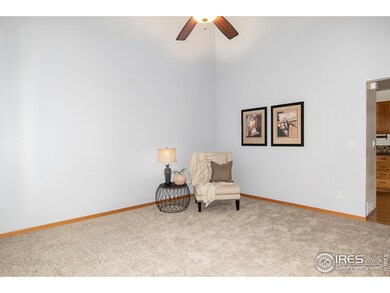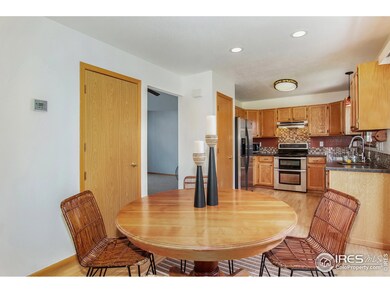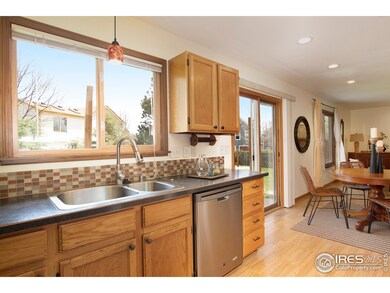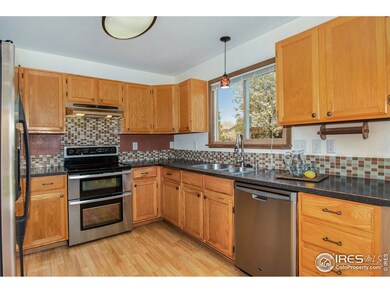
1706 Rutledge Ct Fort Collins, CO 80526
Fairbrooke NeighborhoodEstimated Value: $581,000 - $640,000
Highlights
- City View
- Contemporary Architecture
- Wood Flooring
- Rocky Mountain High School Rated A-
- Cathedral Ceiling
- No HOA
About This Home
As of June 2019Comfortable and cared-for 4 bedroom 4 bath home with big privacy fenced yard. Look at all the new features! New furnace, new carpet, new concrete drive in 2019! $20,000 in solar panels owned not leased (2016). Seller made the investment you save! "Wood look" vinyl windows and hot water heater, 2012. Roof, 2011. Remodeled master bath and half bath. Updated kitchen, stainless appliances, double oven, closet pantry. Family room with gas fireplace. Big finished basement. Cul-de-sac location. No HOA!
Home Details
Home Type
- Single Family
Est. Annual Taxes
- $2,293
Year Built
- Built in 1992
Lot Details
- 7,216 Sq Ft Lot
- Cul-De-Sac
- Southwest Facing Home
- Kennel or Dog Run
- Wood Fence
- Level Lot
- Sprinkler System
Parking
- 2 Car Attached Garage
- Garage Door Opener
- Driveway Level
Home Design
- Contemporary Architecture
- Brick Veneer
- Wood Frame Construction
- Composition Roof
- Composition Shingle
Interior Spaces
- 2,329 Sq Ft Home
- 2-Story Property
- Cathedral Ceiling
- Ceiling Fan
- Gas Fireplace
- Window Treatments
- Bay Window
- Family Room
- Recreation Room with Fireplace
- City Views
- Finished Basement
- Laundry in Basement
- Radon Detector
- Washer and Dryer Hookup
Kitchen
- Electric Oven or Range
- Self-Cleaning Oven
- Microwave
- Dishwasher
- Disposal
Flooring
- Wood
- Painted or Stained Flooring
- Carpet
Bedrooms and Bathrooms
- 4 Bedrooms
- Walk-In Closet
- Primary Bathroom is a Full Bathroom
- Jack-and-Jill Bathroom
Outdoor Features
- Patio
- Outdoor Storage
Schools
- Bauder Elementary School
- Blevins Middle School
- Rocky Mountain High School
Utilities
- Forced Air Heating and Cooling System
- High Speed Internet
- Satellite Dish
- Cable TV Available
Community Details
- No Home Owners Association
- Built by C & M Homes
- Fairbrooke Subdivision
Listing and Financial Details
- Assessor Parcel Number R1360167
Ownership History
Purchase Details
Home Financials for this Owner
Home Financials are based on the most recent Mortgage that was taken out on this home.Purchase Details
Home Financials for this Owner
Home Financials are based on the most recent Mortgage that was taken out on this home.Purchase Details
Home Financials for this Owner
Home Financials are based on the most recent Mortgage that was taken out on this home.Purchase Details
Home Financials for this Owner
Home Financials are based on the most recent Mortgage that was taken out on this home.Purchase Details
Home Financials for this Owner
Home Financials are based on the most recent Mortgage that was taken out on this home.Purchase Details
Purchase Details
Similar Homes in Fort Collins, CO
Home Values in the Area
Average Home Value in this Area
Purchase History
| Date | Buyer | Sale Price | Title Company |
|---|---|---|---|
| Luecker Barry M | $399,000 | Stewart Title | |
| Zimenoff Aaron R | $239,000 | Land Title Guarantee Company | |
| Huling Jeffrey D | $220,000 | Land Title Guarantee Company | |
| Patel Dipen | $171,900 | -- | |
| Nye Janet M | $144,900 | -- | |
| Sherman Mary Bates | $96,300 | -- | |
| C & M Homes Inc | $16,000 | -- |
Mortgage History
| Date | Status | Borrower | Loan Amount |
|---|---|---|---|
| Open | Luecker Barry | $399,000 | |
| Previous Owner | Zimenoff Aaron R | $26,000 | |
| Previous Owner | Zimenoff Aaron R | $222,500 | |
| Previous Owner | Zimenoff Aaron R | $230,635 | |
| Previous Owner | Huling Jeffrey D | $173,000 | |
| Previous Owner | Huling Jeffrey D | $25,000 | |
| Previous Owner | Patel Dipen | $201,600 | |
| Previous Owner | Patel Dipen | $19,000 | |
| Previous Owner | Patel Dipen | $24,045 | |
| Previous Owner | Patel Dipen | $15,660 | |
| Previous Owner | Patel Dipen | $13,622 | |
| Previous Owner | Patel Dipen | $157,000 | |
| Previous Owner | Patel Dipen | $38,200 | |
| Previous Owner | Patel Amita | $38,200 | |
| Previous Owner | Patel Dipen | $152,800 | |
| Previous Owner | Patel Dipen | $17,190 | |
| Previous Owner | Patel Dipen | $137,520 | |
| Previous Owner | Nye Janet M | $115,920 | |
| Previous Owner | Sherman James M | $40,200 |
Property History
| Date | Event | Price | Change | Sq Ft Price |
|---|---|---|---|---|
| 09/24/2020 09/24/20 | Off Market | $399,000 | -- | -- |
| 06/27/2019 06/27/19 | Sold | $399,000 | -2.8% | $171 / Sq Ft |
| 05/09/2019 05/09/19 | For Sale | $410,550 | -- | $176 / Sq Ft |
Tax History Compared to Growth
Tax History
| Year | Tax Paid | Tax Assessment Tax Assessment Total Assessment is a certain percentage of the fair market value that is determined by local assessors to be the total taxable value of land and additions on the property. | Land | Improvement |
|---|---|---|---|---|
| 2025 | $3,315 | $38,230 | $3,015 | $35,215 |
| 2024 | $3,154 | $38,230 | $3,015 | $35,215 |
| 2022 | $2,735 | $28,961 | $3,128 | $25,833 |
| 2021 | $2,764 | $29,795 | $3,218 | $26,577 |
| 2020 | $2,592 | $27,707 | $3,218 | $24,489 |
| 2019 | $2,604 | $27,707 | $3,218 | $24,489 |
| 2018 | $2,293 | $25,157 | $3,240 | $21,917 |
| 2017 | $2,285 | $25,157 | $3,240 | $21,917 |
| 2016 | $1,957 | $21,436 | $3,582 | $17,854 |
| 2015 | $1,943 | $21,430 | $3,580 | $17,850 |
| 2014 | $1,746 | $19,140 | $3,580 | $15,560 |
Agents Affiliated with this Home
-
Jeanette Meyer

Seller's Agent in 2019
Jeanette Meyer
RE/MAX
(970) 206-8291
94 Total Sales
-
Catherine Rogers

Buyer's Agent in 2019
Catherine Rogers
C3 Real Estate Solutions, LLC
(970) 988-1030
230 Total Sales
Map
Source: IRES MLS
MLS Number: 880610
APN: 97212-35-119
- 1919 Dorset Dr
- 1305 Cypress Dr
- 2648 Bradbury Ct
- 2531 Romeldale Ln
- 2449 W Stuart St
- 1113 Cypress Dr
- 1648 Northbrook Dr
- 3001 W Lake St
- 2924 Ross Dr Unit H20
- 1733 Azalea Dr Unit 2
- 3024 Ross Dr Unit A5
- 1405 Village Ln
- 2943 Rams Ln Unit C
- 2043 White Rock Ct
- 2930 W Stuart St Unit 27
- 2111 W Lake St
- 3005 Ross Dr Unit U17
- 2960 W Stuart St Unit A304
- 2960 W Stuart St Unit A302
- 1033 Ponderosa Dr
- 1706 Rutledge Ct
- 1712 Rutledge Ct
- 2619 Cedarwood Dr
- 2613 Cedarwood Dr
- 2625 Cedarwood Dr
- 1700 Rutledge Ct
- 2631 Cedarwood Dr
- 1701 Rutledge Ct
- 2630 Charleston Way
- 2601 Cedarwood Dr Unit 104
- 2601 Cedarwood Dr Unit 103
- 2601 Cedarwood Dr Unit 102
- 2601 Cedarwood Dr Unit 101
- 1800 Rutledge Ct
- 1803 Charleston Ct
- 1809 Charleston Ct
- 2636 Charleston Way
- 1801 Rutledge Ct
- 1806 Rutledge Ct
- 2612 Cedarwood Dr
